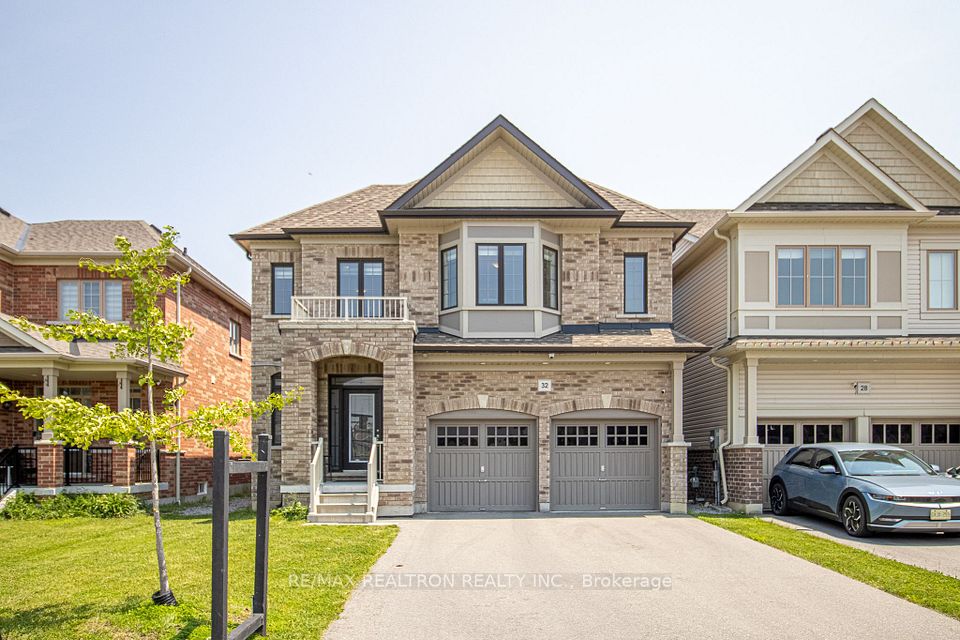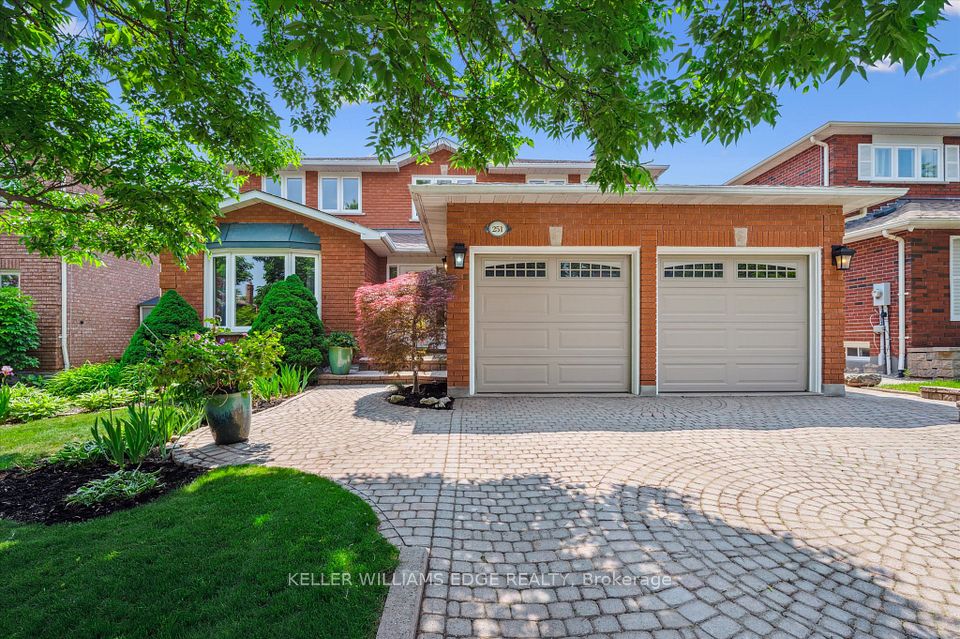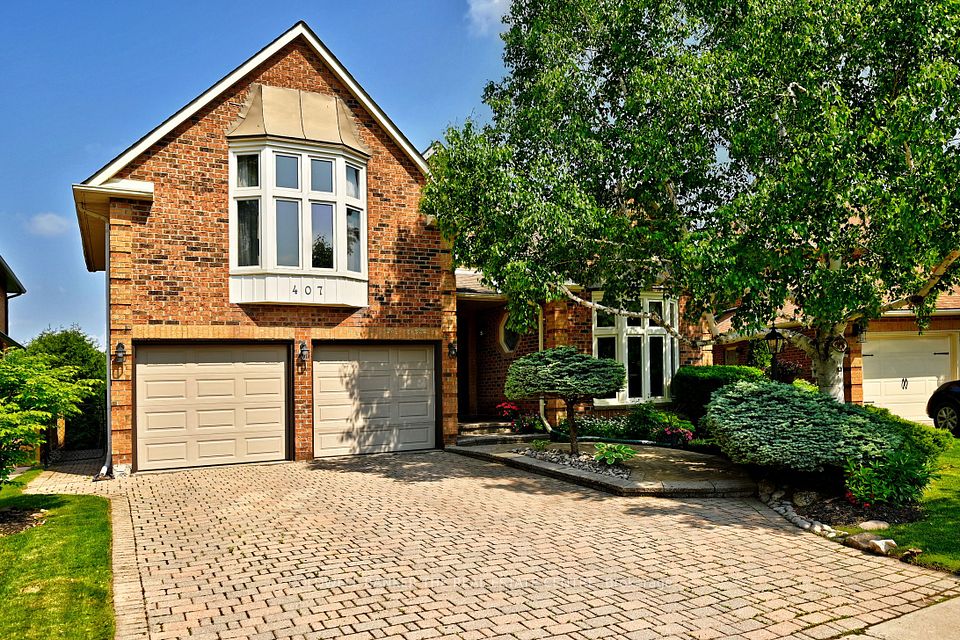$1,499,000
310 Cavendish Drive, Hamilton, ON L9G 4T5
Property Description
Property type
Detached
Lot size
< .50
Style
2-Storey
Approx. Area
3000-3500 Sqft
Room Information
| Room Type | Dimension (length x width) | Features | Level |
|---|---|---|---|
| Living Room | 5.69 x 5.33 m | California Shutters, Fireplace | Main |
| Dining Room | 5.51 x 3.28 m | N/A | Main |
| Kitchen | 5.49 x 4.22 m | B/I Appliances, Quartz Counter, Stainless Steel Appl | Main |
| Family Room | 9.07 x 3.53 m | Hot Tub, Gas Fireplace, Overlooks Backyard | Main |
About 310 Cavendish Drive
"Country in the City" describes this beautiful custom built Tandi Home on fantastic Ancaster lot backing onto City "Forest/Wild Space". 4 plus 2 bedroom, 4 bathrooms, 2 kitchens, 2 bedroom in-law suite in lower level, huge workshop in fenced backyard. Custom white chef's kitchen with 12 foot long quartz chef/breakast island, 8 burner gas stove, 2 fridges, wine fridge plus pantry with coffeebar and sink. Main floor family room addition with 10 person hot tub, high end remote control gas fireplace with multiple sliding doors to expansive deck. Don't miss this great home. Priced way below replacement cost. Easy Hwy. 403 access from Wilson St(Exit 58) All sizes and measurements approximate and irregular.
Home Overview
Last updated
8 hours ago
Virtual tour
None
Basement information
Full, Finished
Building size
--
Status
In-Active
Property sub type
Detached
Maintenance fee
$N/A
Year built
2025
Additional Details
Price Comparison
Location

Angela Yang
Sales Representative, ANCHOR NEW HOMES INC.
MORTGAGE INFO
ESTIMATED PAYMENT
Some information about this property - Cavendish Drive

Book a Showing
Tour this home with Angela
I agree to receive marketing and customer service calls and text messages from Condomonk. Consent is not a condition of purchase. Msg/data rates may apply. Msg frequency varies. Reply STOP to unsubscribe. Privacy Policy & Terms of Service.












