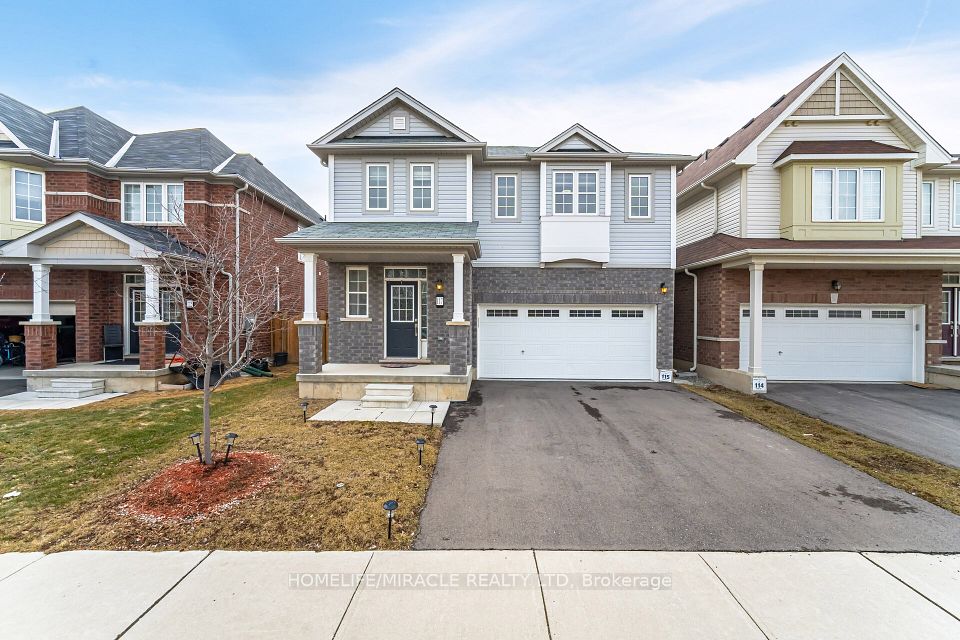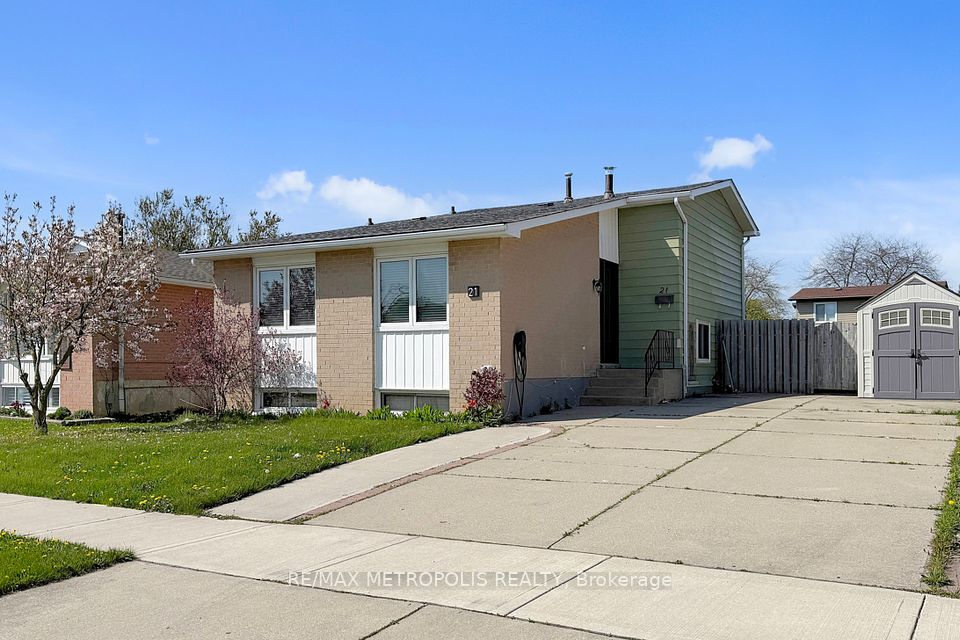$599,900
314 Mitchell Avenue, Oshawa, ON L1H 2V9
Property Description
Property type
Detached
Lot size
N/A
Style
Bungalow
Approx. Area
700-1100 Sqft
Room Information
| Room Type | Dimension (length x width) | Features | Level |
|---|---|---|---|
| Kitchen | 4.11 x 2.74 m | Tile Floor, Window, Eat-in Kitchen | Main |
| Primary Bedroom | 3.58 x 2.79 m | Hardwood Floor, Window, Closet | Main |
| Bedroom 2 | 3.05 x 2.88 m | Hardwood Floor, Window, Closet | Main |
| Bedroom 3 | 2.92 x 2.62 m | Hardwood Floor, Window | Main |
About 314 Mitchell Avenue
Meticulously Maintained And Full Of Charm, This Central Oshawa Bungalow Is A Fantastic Opportunity For First-Time Buyers, Downsizers, Or Investors. The Main Floor Features Beautiful Hardwood Flooring, Crown Mouldings, And Large Windows That Fill The Space With Natural Light. A Functional Layout Includes A 4-Piece Bathroom And Three Bright Bedrooms, Perfect For A Growing Family. The Separate Side Entrance Leads To A Spacious Basement With A Large Recreation Room, Laminate Flooring, Pot Lights, And An Additional Bedroom Ideal For Extended Family. Enjoy The Outdoors In Your Large, Private Backyard With Two Garden Sheds For Extra Storage. Located In A Mature Neighbourhood, This Home Offers Easy Access To All Amenities, Parks, Public Transportation, And The 401, Making It Both Convenient And Connected.
Home Overview
Last updated
7 hours ago
Virtual tour
None
Basement information
Finished, Separate Entrance
Building size
--
Status
In-Active
Property sub type
Detached
Maintenance fee
$N/A
Year built
--
Additional Details
Price Comparison
Location

Angela Yang
Sales Representative, ANCHOR NEW HOMES INC.
MORTGAGE INFO
ESTIMATED PAYMENT
Some information about this property - Mitchell Avenue

Book a Showing
Tour this home with Angela
I agree to receive marketing and customer service calls and text messages from Condomonk. Consent is not a condition of purchase. Msg/data rates may apply. Msg frequency varies. Reply STOP to unsubscribe. Privacy Policy & Terms of Service.












