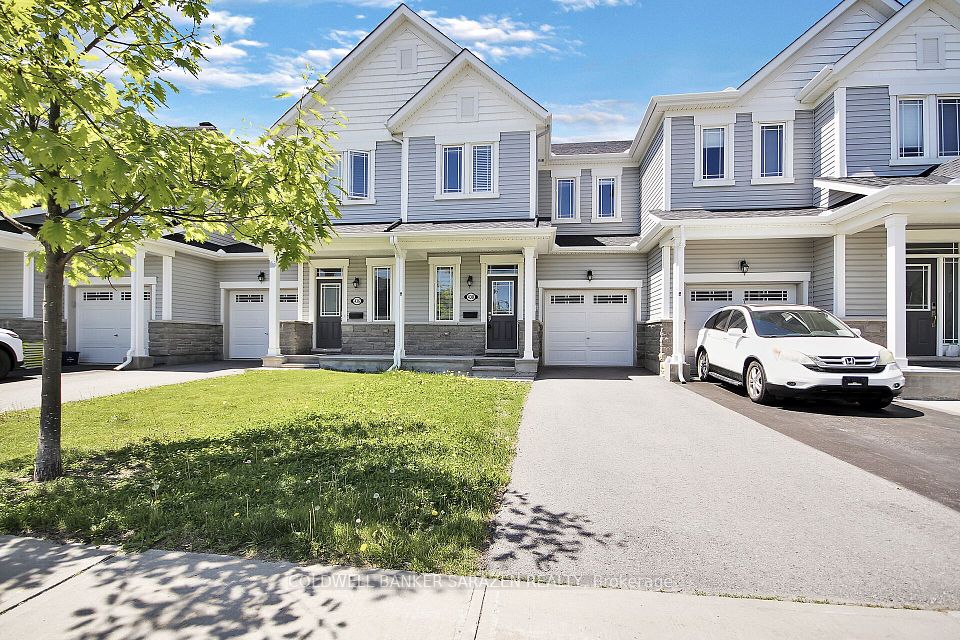$679,900
315 Cottonwood Street, Orangeville, ON L9W 4X7
Property Description
Property type
Att/Row/Townhouse
Lot size
< .50
Style
2-Storey
Approx. Area
1100-1500 Sqft
Room Information
| Room Type | Dimension (length x width) | Features | Level |
|---|---|---|---|
| Kitchen | 5.8 x 2.9 m | W/O To Yard, Pantry, Double Sink | Ground |
| Living Room | 3.4 x 3.4 m | Laminate, Gas Fireplace, Bow Window | Ground |
| Dining Room | 4.3 x 2.7 m | Laminate, Open Concept, Picture Window | Ground |
| Primary Bedroom | 4.3 x 3.8 m | Broadloom, Semi Ensuite, Walk-In Closet(s) | Second |
About 315 Cottonwood Street
Welcome to this beautifully maintained freehold townhouse offering 3 bedrooms, 2 bathrooms, and a smart, functional open concept layout perfect for family living. Step into the updated kitchen ('15 +/-), featuring cork flooring ('14), a porcelain backsplash ('14), pot lights, upgraded appliances, double sink, and not one but two pantries including a built-in with slide-outs for optimal storage. The open-concept design flows seamlessly into the dining room, which boasts maple laminate flooring ('05) and a large picture window for natural light. The cozy living room invites you to relax by the gas fireplace, framed by a charming bow window and warm maple laminate flooring ('05) . A convenient breakfast nook (could be used as office area) and 2-piece bathroom is located on the ground floor for guests. Upstairs, you'll find three carpeted bedrooms. The spacious primary bedroom offers a walk-in closet and semi-ensuite access to a 4-piece bathroom. The second and third bedrooms each feature bright windows and generous closet space. The lower level is unfinished with a partitioned recreation room & bonus room with potential for an office or games area! Enjoy the outdoors in your fully fenced backyard, with fencing partially updated in the last 2-3 years as well as a one car detached garage. This home combines comfort, functionality, and thoughtful upgrades in a sought-after location. Steps away from schools, parks, bus stops and rec centre. Extras: All appliances upstairs ('14), Furnace ('17), A/C ('10), Shingles 10 +/- yrs.
Home Overview
Last updated
23 hours ago
Virtual tour
None
Basement information
Unfinished
Building size
--
Status
In-Active
Property sub type
Att/Row/Townhouse
Maintenance fee
$N/A
Year built
2025
Additional Details
Price Comparison
Location

Angela Yang
Sales Representative, ANCHOR NEW HOMES INC.
MORTGAGE INFO
ESTIMATED PAYMENT
Some information about this property - Cottonwood Street

Book a Showing
Tour this home with Angela
I agree to receive marketing and customer service calls and text messages from Condomonk. Consent is not a condition of purchase. Msg/data rates may apply. Msg frequency varies. Reply STOP to unsubscribe. Privacy Policy & Terms of Service.












