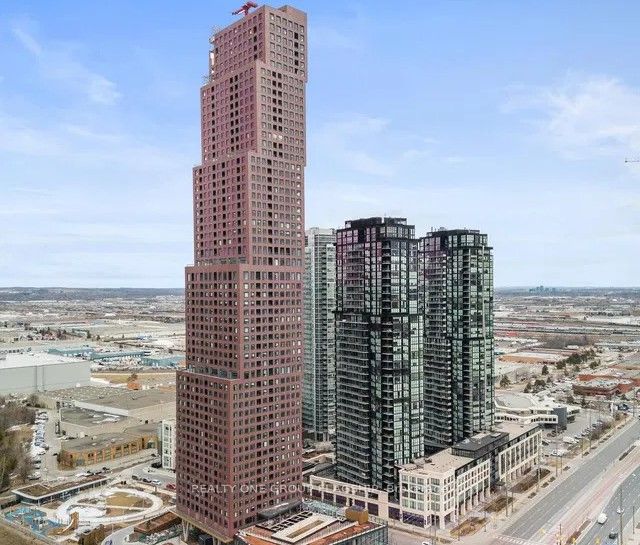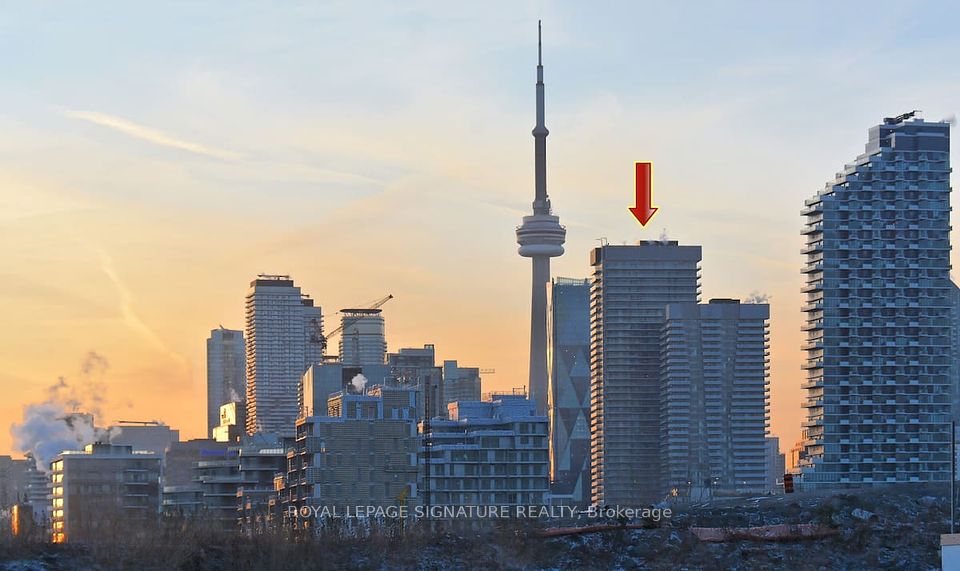$2,700
318 King Street, Toronto C08, ON M5A 0C1
Property Description
Property type
Common Element Condo
Lot size
N/A
Style
1 Storey/Apt
Approx. Area
700-799 Sqft
Room Information
| Room Type | Dimension (length x width) | Features | Level |
|---|---|---|---|
| Living Room | 5.18 x 3.25 m | Combined w/Dining, W/O To Balcony | Main |
| Dining Room | 5.18 x 3.25 m | Combined w/Living | Main |
| Kitchen | 5.18 x 3 m | Centre Island | Main |
| Primary Bedroom | 3.76 x 3 m | 4 Pc Ensuite | Main |
About 318 King Street
Experience urban living at its finest in this spacious, 787sf condo featuring spectacular floor-to-ceiling windows that frame a bright north-facing view of the city skyline. Step onto the expansive balcony, the full width of the unit, complete with a gas BBQ perfect for outdoor entertaining. The modern kitchen boasts full-sized appliances and a gas stove, ideal for culinary enthusiasts, and a large island for extra storage and prep space. A oversized den offers versatile space that can serve as a dedicated dining room or separated home office, complete with extra built-in storage. Located just steps from downtown, the Distillery District and St. Lawrence Market, this condo is a true urban oasis. With the streetcar at your doorstep, commuting is a breeze. Parking and en-suite laundry ensures you have everything you need for a comfortable lifestyle.
Home Overview
Last updated
9 hours ago
Virtual tour
None
Basement information
None
Building size
--
Status
In-Active
Property sub type
Common Element Condo
Maintenance fee
$N/A
Year built
--
Additional Details
Location

Angela Yang
Sales Representative, ANCHOR NEW HOMES INC.
Some information about this property - King Street

Book a Showing
Tour this home with Angela
I agree to receive marketing and customer service calls and text messages from Condomonk. Consent is not a condition of purchase. Msg/data rates may apply. Msg frequency varies. Reply STOP to unsubscribe. Privacy Policy & Terms of Service.












