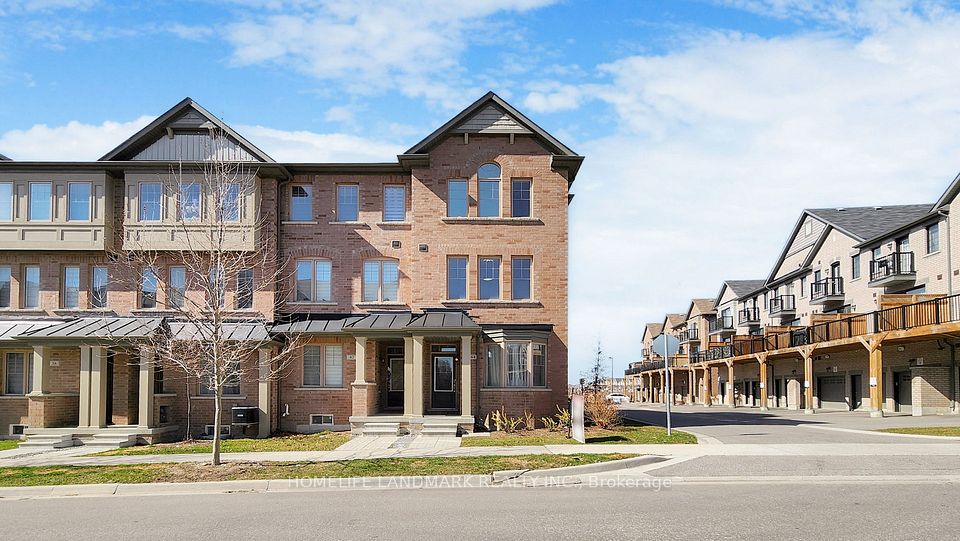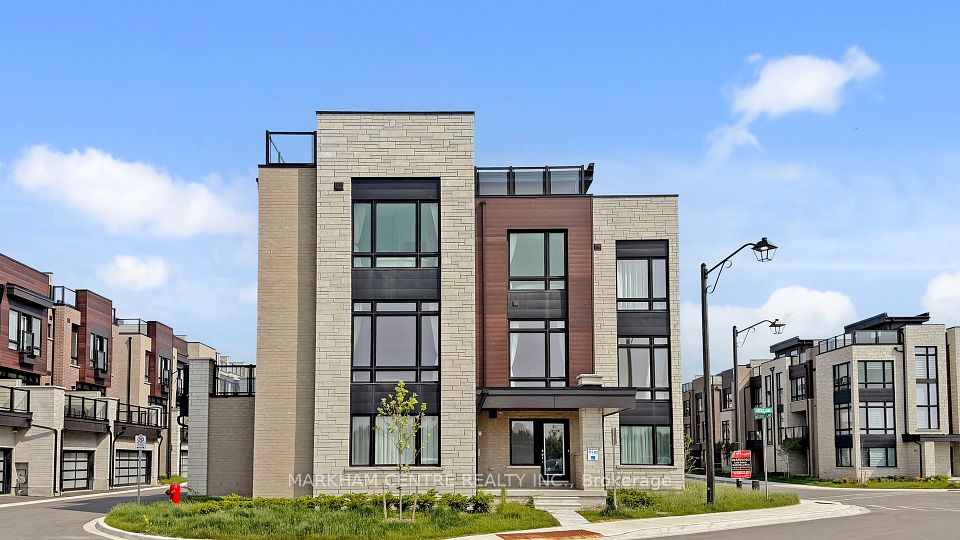$1,488,000
3180 Bayview Avenue, Toronto C14, ON M2N 6W2
Property Description
Property type
Att/Row/Townhouse
Lot size
N/A
Style
3-Storey
Approx. Area
2000-2500 Sqft
Room Information
| Room Type | Dimension (length x width) | Features | Level |
|---|---|---|---|
| Dining Room | 4.15 x 3.85 m | Hardwood Floor, Crown Moulding, Combined w/Living | Ground |
| Kitchen | 3.66 x 2.15 m | Hardwood Floor, Granite Counters, Stainless Steel Appl | Ground |
| Breakfast | 5.18 x 2.69 m | Hardwood Floor, W/O To Deck, Eat-in Kitchen | Ground |
| Primary Bedroom | 5.18 x 4.11 m | Broadloom, 6 Pc Ensuite, Closet | Second |
About 3180 Bayview Avenue
One-of-a-Kind Beautiful Freehold Townhouse! Shane Baghai built, boasting 3300 sf living space.Enjoy the luxury of a detached but with much less work! Conveniently located with a bus stop right at entrance. Excellent 4 Bedrooms Unit W/ Total Area Approx. 3,304S.F. (2,458S.F .+ Basement 846S.F. As Per Mpac). This Home Boast High Ceilings, Beautiful Skylights, Private Backyard, Pot Lights, Hard Wood Floors & More. Move In Ready, S-P-A-C-I-O-U-S Bedrooms School District (Earl Haig SS). Minutes To School, Parks, Bayview Village, YMCA, Subway, Hwy 401, Etc.
Home Overview
Last updated
1 day ago
Virtual tour
None
Basement information
Finished
Building size
--
Status
In-Active
Property sub type
Att/Row/Townhouse
Maintenance fee
$N/A
Year built
--
Additional Details
Price Comparison
Location

Angela Yang
Sales Representative, ANCHOR NEW HOMES INC.
MORTGAGE INFO
ESTIMATED PAYMENT
Some information about this property - Bayview Avenue

Book a Showing
Tour this home with Angela
I agree to receive marketing and customer service calls and text messages from Condomonk. Consent is not a condition of purchase. Msg/data rates may apply. Msg frequency varies. Reply STOP to unsubscribe. Privacy Policy & Terms of Service.












