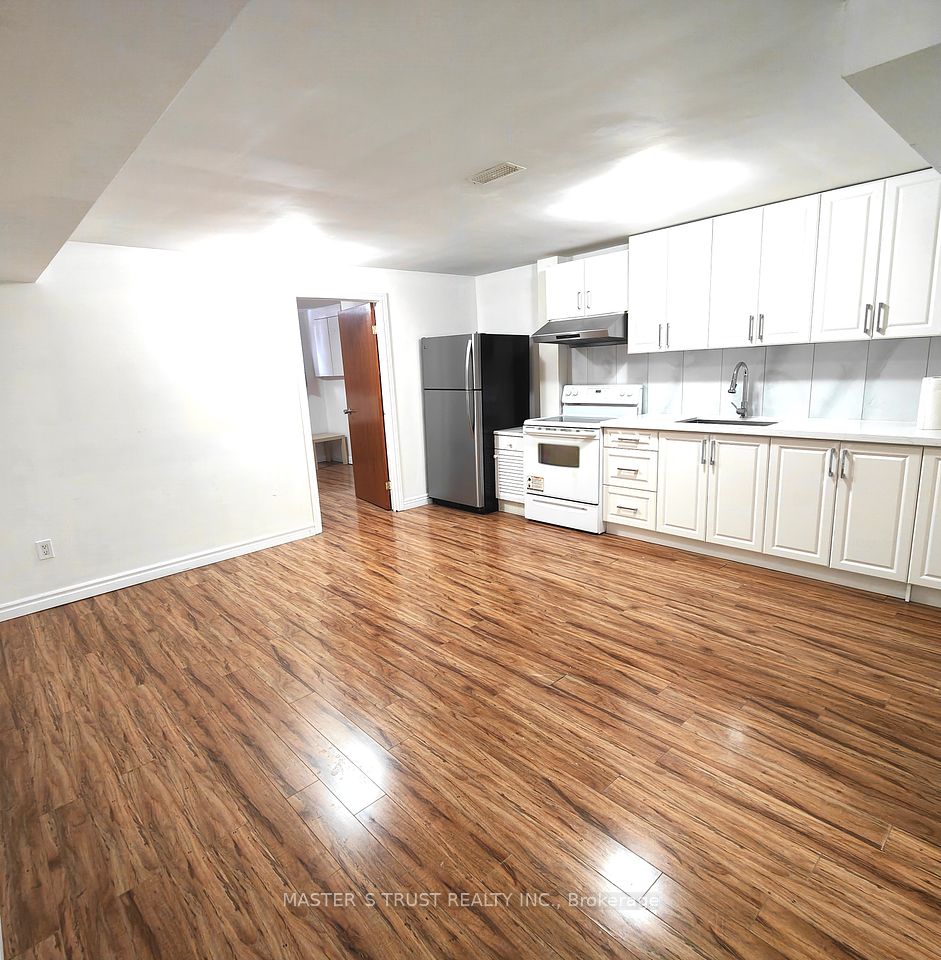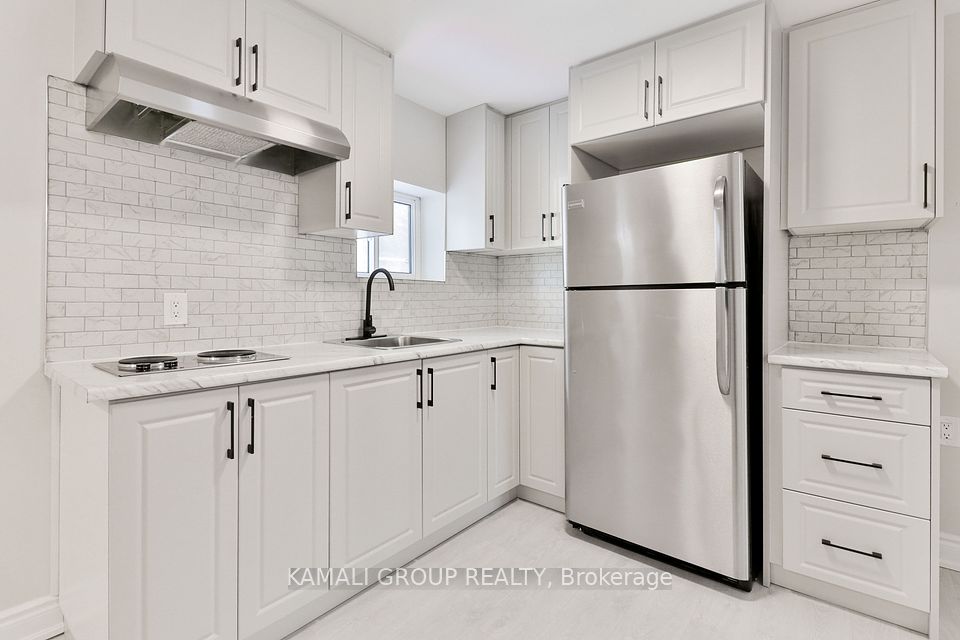$2,850
Last price change Jun 16
319 Concord Avenue, Toronto W02, ON M6H 2P7
Property Description
Property type
Semi-Detached
Lot size
N/A
Style
2-Storey
Approx. Area
1100-1500 Sqft
Room Information
| Room Type | Dimension (length x width) | Features | Level |
|---|---|---|---|
| Living Room | 3.89 x 2.95 m | 3 Pc Bath, Window, Laminate | Main |
| Kitchen | 3.4 x 2.82 m | Granite Counters, Ceramic Backsplash, Double Sink | Main |
| Dining Room | 3.4 x 1 m | Combined w/Kitchen, Open Concept, W/O To Yard | Main |
| Bedroom | 4.01 x 2.95 m | East View, Large Window, B/I Closet | Main |
About 319 Concord Avenue
Tasteful Renovation! Bright and Spacious 1 + 1 Apartment in the Bloor/Ossington Area! Windows In Every Room! Carpet Free with Beautiful Laminate Floors Throughout! Large Bedroom with Sunny East Facing Window and Huge Built-In Wardrobe! Two Three-Piece Washrooms (Main & Basement). Generous Kitchen for All Your Gourmet Meals with Granite Countertops, Ceramic Backsplash and Walk Out to Your Own Private Backyard Oasis! Hallway Storage Closet and Your Own Main Floor Washer and Dryer. No More Shared Laundry or Searching for Coins! Window Blinds Throughout! Large Recreation Room or WFH Space with 3-Piece Bath and Wet Bar (Ceiling Height Limited in Some Areas).Spacious Shared Foyer on Main Floor. Steps to Ossington Station and Bloor West Restaurants, Bars, Shops and Services! A Short Walk to Christie Pits Park! Tenant Pays 60% Utilities. Don't Miss Out on This Opportunity!!
Home Overview
Last updated
Jun 27
Virtual tour
None
Basement information
Finished
Building size
--
Status
In-Active
Property sub type
Semi-Detached
Maintenance fee
$N/A
Year built
--
Additional Details
Location

Angela Yang
Sales Representative, ANCHOR NEW HOMES INC.
Some information about this property - Concord Avenue

Book a Showing
Tour this home with Angela
I agree to receive marketing and customer service calls and text messages from Condomonk. Consent is not a condition of purchase. Msg/data rates may apply. Msg frequency varies. Reply STOP to unsubscribe. Privacy Policy & Terms of Service.












