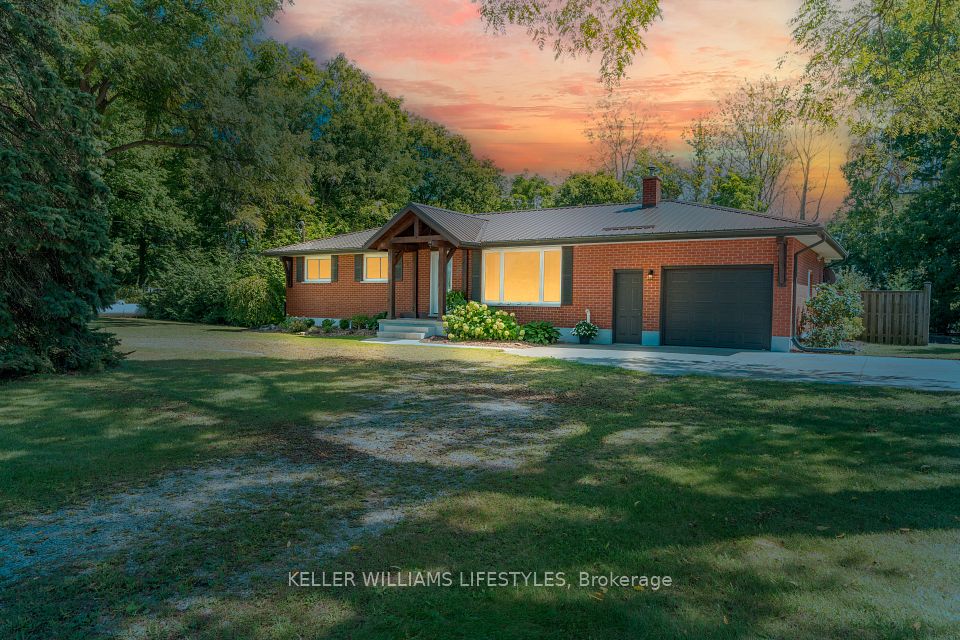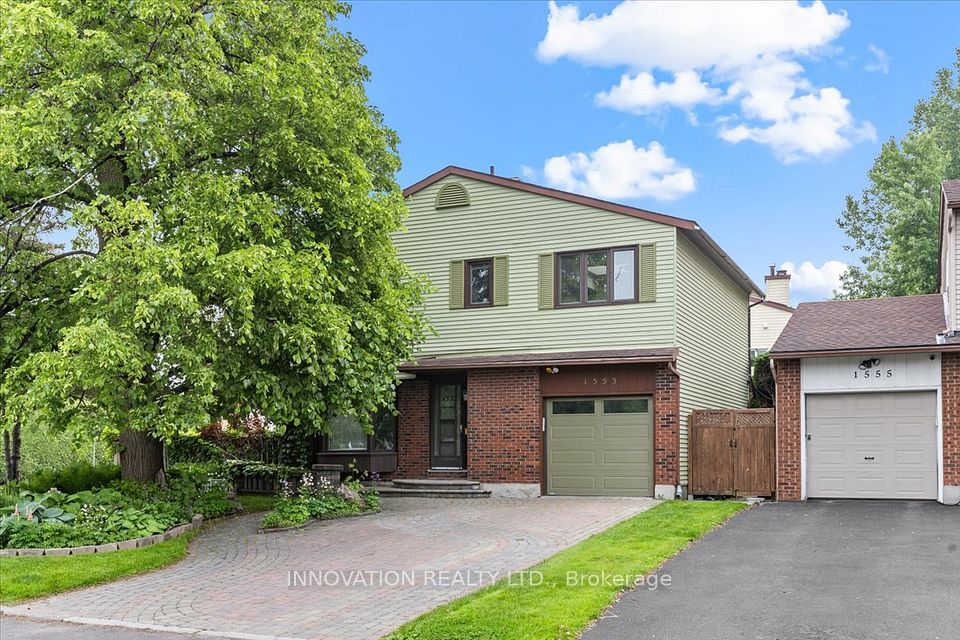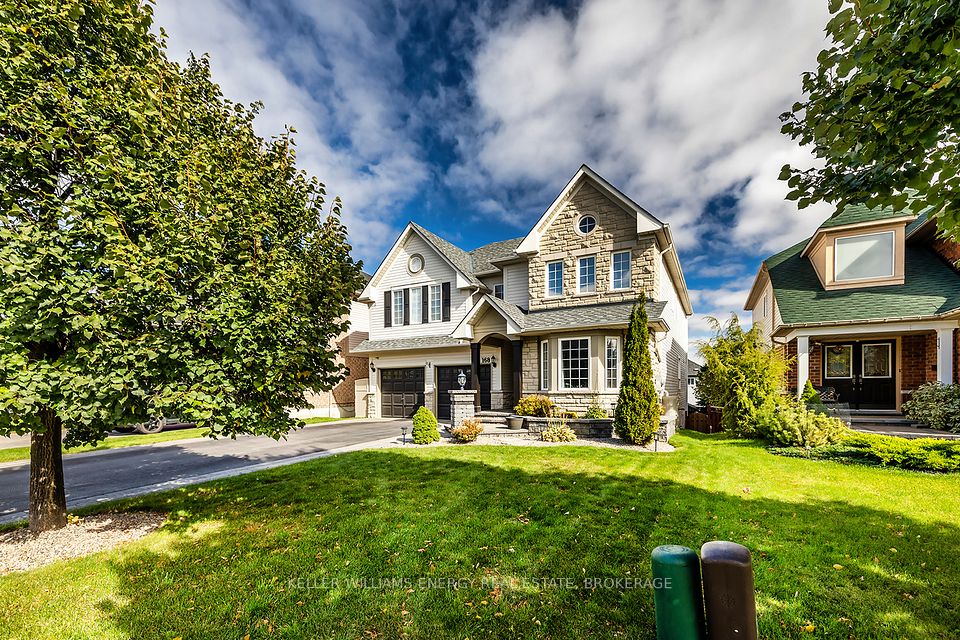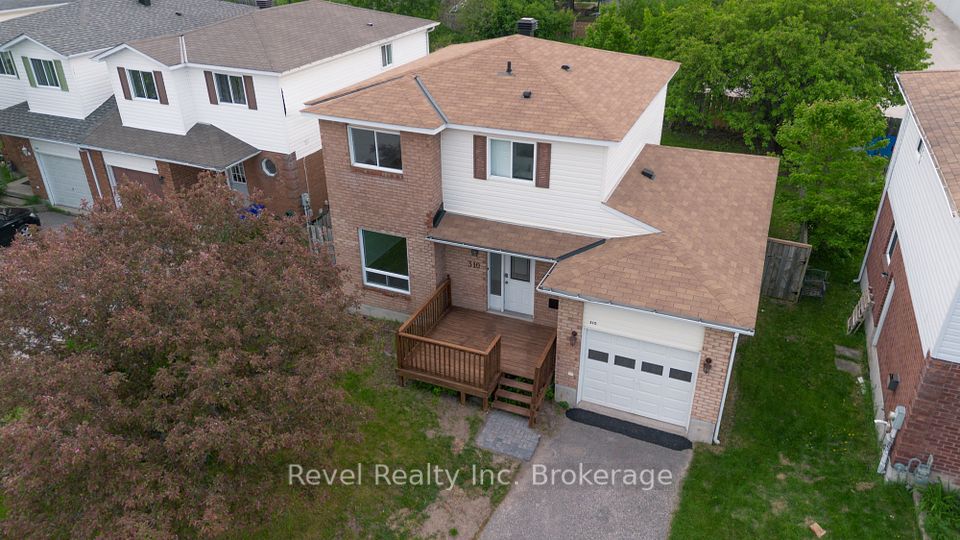$575,000
32 McLarty Drive, St. Thomas, ON N5R 5J8
Property Description
Property type
Detached
Lot size
< .50
Style
Bungalow-Raised
Approx. Area
1100-1500 Sqft
Room Information
| Room Type | Dimension (length x width) | Features | Level |
|---|---|---|---|
| Bathroom | 2.77 x 2.13 m | 4 Pc Bath | Main |
| Bedroom | 2.78 x 3.59 m | N/A | Main |
| Dining Room | 4.55 x 2.1 m | N/A | Main |
| Kitchen | 3.05 x 5.4 m | N/A | Main |
About 32 McLarty Drive
Welcome to 32 McLarty Dr., this family friendly raised bungalow is located in the desirable Mitchell Hepburn Public School area. The main floor is home to an open concept kitchen, dining and living space, large primary bedroom, an additional bedroom and a generous size renovated 4pc bath. The lower level offers 3 bedrooms, an additional family room and a laundry room with plenty of storage. The garage is currently retrofitted as a mudroom and office, but can easily be converted back to a single car garage.The fully fenced yard with deck and gazebo make for a great space for entertaining, kids or pets. The backyard also includes 2 sheds for all your outdoor needs. Fibreglass shingles installed 2017, A/C 2022 & main floor bath (2024). This home is located near parks, walking paths, and just a short drive to Port Stanley.
Home Overview
Last updated
Jun 26
Virtual tour
None
Basement information
Full, Finished
Building size
--
Status
In-Active
Property sub type
Detached
Maintenance fee
$N/A
Year built
2025
Additional Details
Price Comparison
Location

Angela Yang
Sales Representative, ANCHOR NEW HOMES INC.
MORTGAGE INFO
ESTIMATED PAYMENT
Some information about this property - McLarty Drive

Book a Showing
Tour this home with Angela
I agree to receive marketing and customer service calls and text messages from Condomonk. Consent is not a condition of purchase. Msg/data rates may apply. Msg frequency varies. Reply STOP to unsubscribe. Privacy Policy & Terms of Service.












