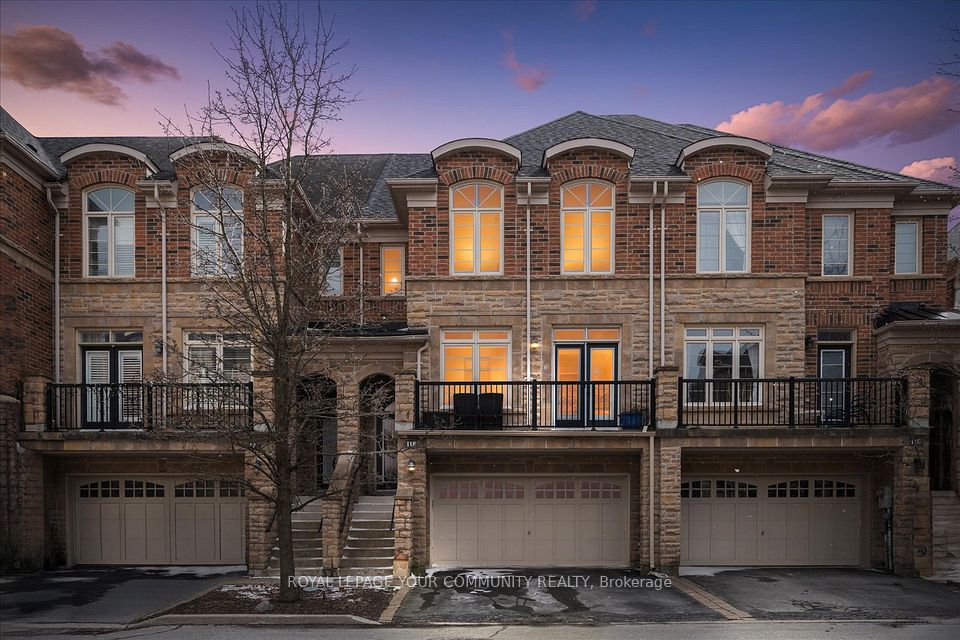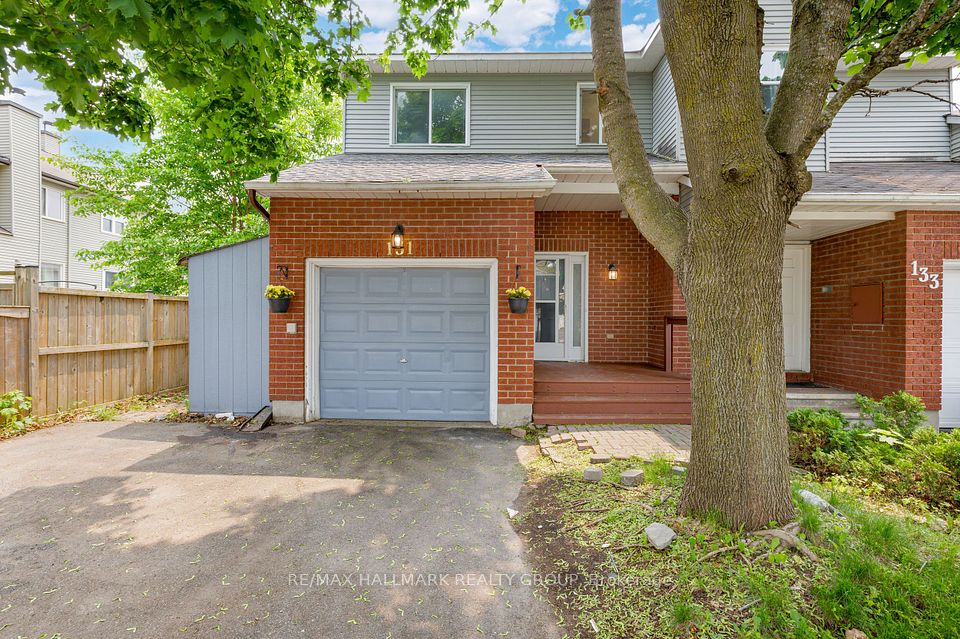$954,900
32 Mugford Road, Aurora, ON L4G 7H5
Property Description
Property type
Att/Row/Townhouse
Lot size
< .50
Style
2-Storey
Approx. Area
1100-1500 Sqft
Room Information
| Room Type | Dimension (length x width) | Features | Level |
|---|---|---|---|
| Kitchen | 3.1 x 2.21 m | Stainless Steel Appl, Hardwood Floor, Quartz Counter | Main |
| Dining Room | 3.28 x 2.69 m | Hardwood Floor, Picture Window, Pantry | Main |
| Living Room | 4.8 x 3.18 m | Hardwood Floor | Main |
| Primary Bedroom | 4.62 x 3.15 m | Double Closet, Laminate, 4 Pc Ensuite | Second |
About 32 Mugford Road
Welcome to 32 Mugford Rd! Located in one of Aurora's most sought after neighbourhoods. This well maintained 3 bedroom 3 bath home is perfect for just about everyone! It's steps from gorgeous walking trails, community centre, schools and is located close to all the amenities you would need! The renovated kitchen has beautiful quartz counter tops, custom backsplash, island and an abundance of cupboard space. The primary bedroom ensuite has been tastefully renovated. The finished recroom adds the perfect amount of extra space that walks out to the deck and peaceful backyard. Come and take a look! This could be just the home you've been looking for!
Home Overview
Last updated
May 23
Virtual tour
None
Basement information
Finished with Walk-Out
Building size
--
Status
In-Active
Property sub type
Att/Row/Townhouse
Maintenance fee
$N/A
Year built
--
Additional Details
Price Comparison
Location

Angela Yang
Sales Representative, ANCHOR NEW HOMES INC.
MORTGAGE INFO
ESTIMATED PAYMENT
Some information about this property - Mugford Road

Book a Showing
Tour this home with Angela
I agree to receive marketing and customer service calls and text messages from Condomonk. Consent is not a condition of purchase. Msg/data rates may apply. Msg frequency varies. Reply STOP to unsubscribe. Privacy Policy & Terms of Service.












