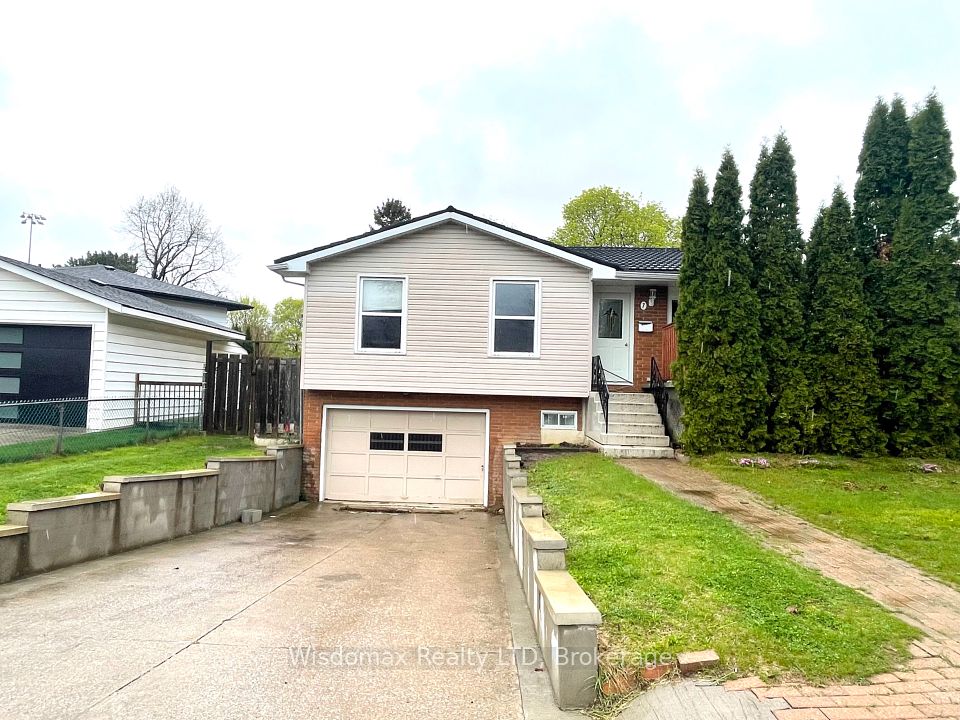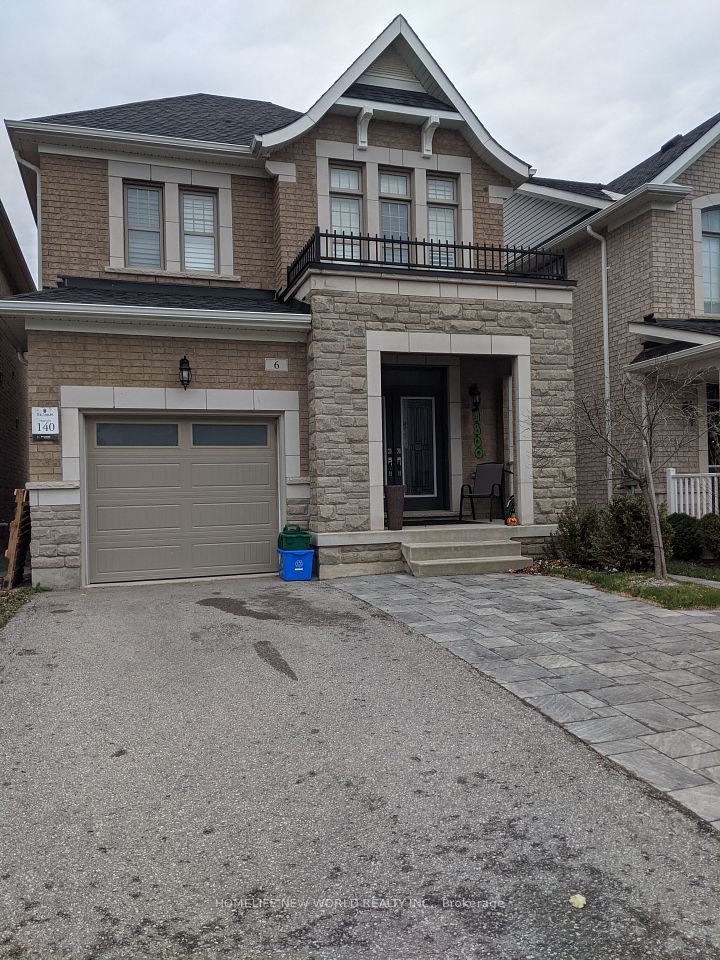$3,480
32 Stoney Creek Drive, Toronto E10, ON M1E 3L3
Property Description
Property type
Detached
Lot size
N/A
Style
Bungalow
Approx. Area
700-1100 Sqft
Room Information
| Room Type | Dimension (length x width) | Features | Level |
|---|---|---|---|
| Living Room | 5.54 x 4.47 m | Combined w/Dining, Hardwood Floor, W/O To Deck | Ground |
| Kitchen | 3.66 x 3.25 m | Renovated, Ceramic Floor, Overlooks Living | Ground |
| Primary Bedroom | 3.76 x 3.05 m | Closet, Hardwood Floor, Window | Ground |
| Bedroom 2 | 3.02 x 2.72 m | Closet, Hardwood Floor, Window | Ground |
About 32 Stoney Creek Drive
Stunning and Customized 2+1 Bedrooms Bungalow In Prestigious West Hill Area, 40' X 155' Lot. Open Concept Kitchen and Living Room. Enjoy Tranquility In Your Own Back Yard. 2.5 Baths, Close To Many Schools Including French Immersion, Catholic, Public And Univ. Of Toronto, Close To Shopping, TTC, Go Transit, Beach, Lake & Walking Trail. The tenant needs to have gardening experience to take a good care of the yard.
Home Overview
Last updated
19 hours ago
Virtual tour
None
Basement information
Partially Finished, Separate Entrance
Building size
--
Status
In-Active
Property sub type
Detached
Maintenance fee
$N/A
Year built
--
Additional Details
Location

Angela Yang
Sales Representative, ANCHOR NEW HOMES INC.
Some information about this property - Stoney Creek Drive

Book a Showing
Tour this home with Angela
I agree to receive marketing and customer service calls and text messages from Condomonk. Consent is not a condition of purchase. Msg/data rates may apply. Msg frequency varies. Reply STOP to unsubscribe. Privacy Policy & Terms of Service.












