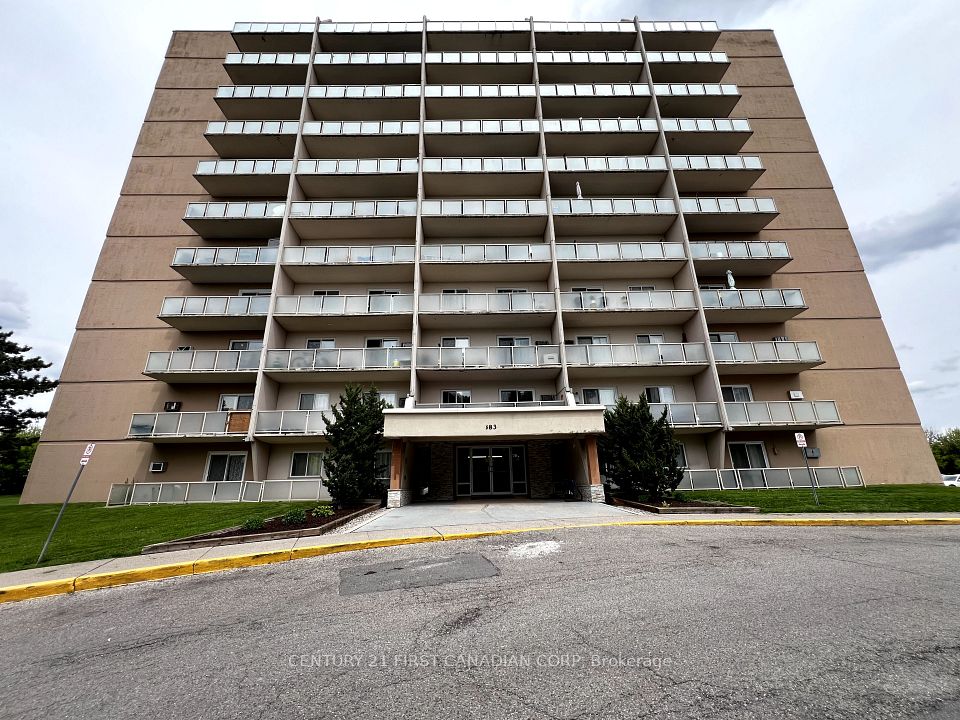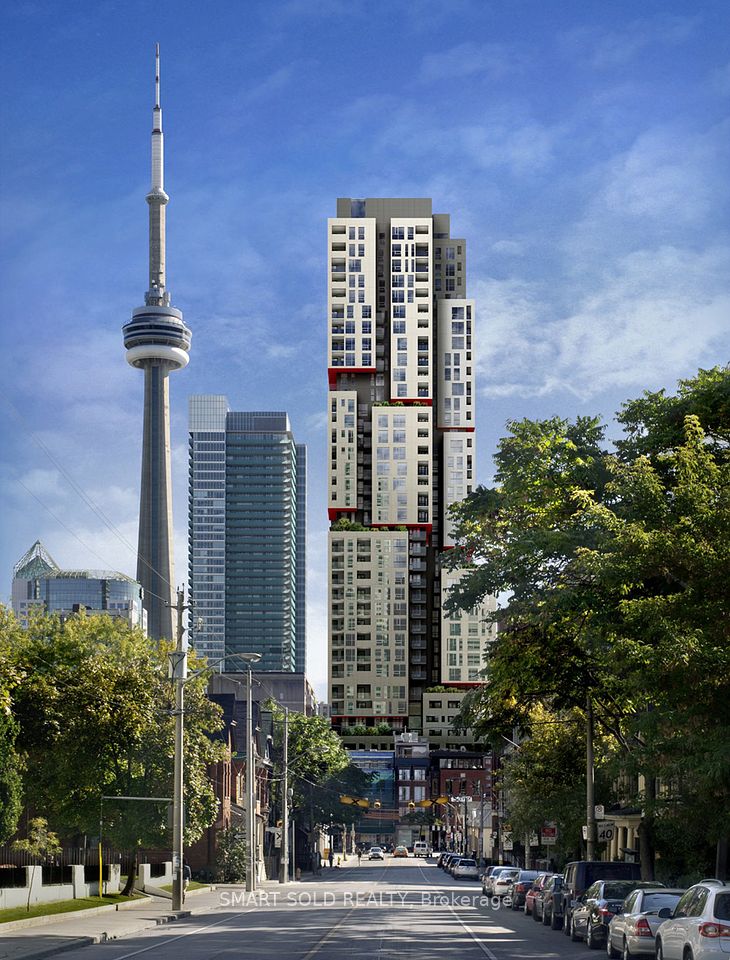$1,950
32 Trolley Crescent, Toronto C08, ON M5A 0E8
Property Description
Property type
Condo Apartment
Lot size
N/A
Style
Apartment
Approx. Area
0-499 Sqft
Room Information
| Room Type | Dimension (length x width) | Features | Level |
|---|---|---|---|
| Living Room | 6.34 x 3.78 m | Combined w/Dining, Hardwood Floor | Main |
| Dining Room | 6.34 x 3.78 m | Combined w/Living, Hardwood Floor | Main |
| Kitchen | 6.34 x 3.78 m | Hardwood Floor, Combined w/Living | Main |
| Primary Bedroom | 2.96 x 2.76 m | Hardwood Floor, Sliding Doors | Main |
About 32 Trolley Crescent
Discover an exceptional loft-style condominium nestled in River City, showcasing breathtaking views, modern design, and abundant natural light. This one-bedroom, one-bathroom unit epitomizes luxury with its expansive windows, industrial-chic concrete ceilings, hardwood floors, and stainless steel appliances. Residents enjoy 24/7 security, a state-of-the-art fitness center, a spacious party room, a cozy media area, and an outdoor pool, ensuring an unmatched living experience. With easy access to Riverside, Leslieville, and the iconic Distillery District, this central location offers both convenience and sophistication in Toronto, complemented by the lively Waterfront Trail System. Don't miss out on this opportunity!
Home Overview
Last updated
6 hours ago
Virtual tour
None
Basement information
None
Building size
--
Status
In-Active
Property sub type
Condo Apartment
Maintenance fee
$N/A
Year built
--
Additional Details
Location

Angela Yang
Sales Representative, ANCHOR NEW HOMES INC.
Some information about this property - Trolley Crescent

Book a Showing
Tour this home with Angela
I agree to receive marketing and customer service calls and text messages from Condomonk. Consent is not a condition of purchase. Msg/data rates may apply. Msg frequency varies. Reply STOP to unsubscribe. Privacy Policy & Terms of Service.












