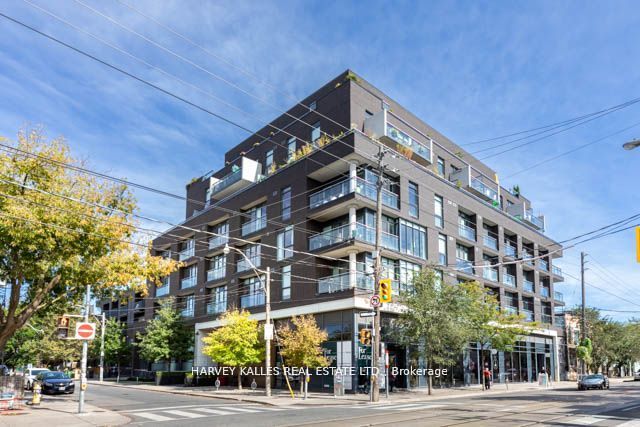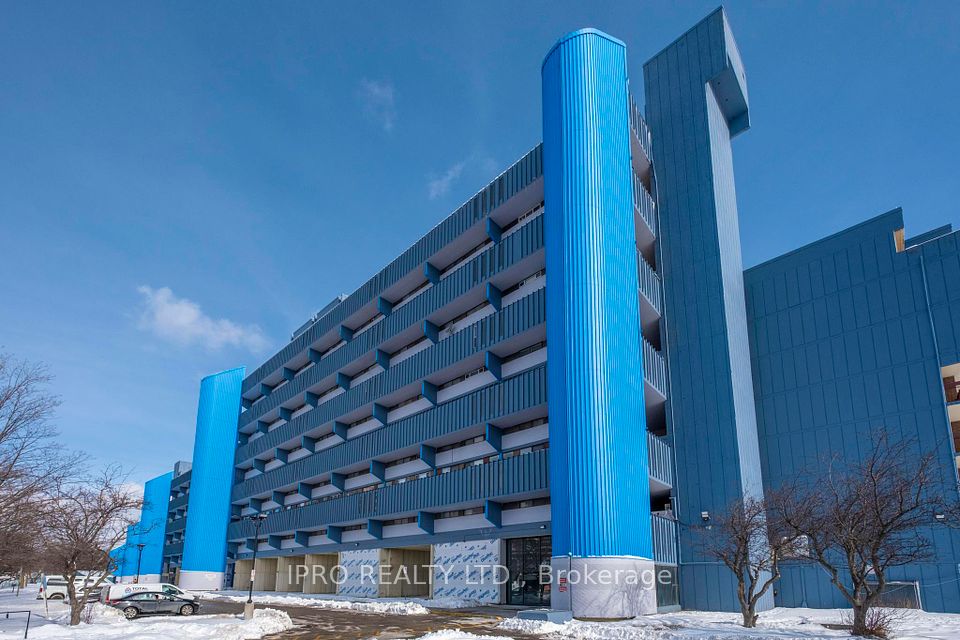$499,900
3220 WILLIAM COLSTON Avenue, Oakville, ON L6H 7C2
Property Description
Property type
Condo Apartment
Lot size
N/A
Style
1 Storey/Apt
Approx. Area
500-599 Sqft
Room Information
| Room Type | Dimension (length x width) | Features | Level |
|---|---|---|---|
| Kitchen | 2.84 x 3.41 m | Granite Counters, Stainless Steel Appl, Laminate | Main |
| Family Room | 3.38 x 3.41 m | Hardwood Floor, Window, W/O To Balcony | Main |
| Primary Bedroom | 3.05 x 2.89 m | Closet, Window, Laminate | Main |
About 3220 WILLIAM COLSTON Avenue
Welcome to Upper West Side 2 by Branthaven! This newer open-concept suite offers bright, modern & comfort living. A balcony with clear unobstructed stunning views of the water and escarpment. Features include a sleek upgraded kitchen with ample counter and cabinet space, and S/S appliance. Located in the heart of the growing Oakville Joshua Meadows. Steps to shops, restaurants, schools, groceries, and transit. Enjoy world-class amenities: fitness center, rooftop terrace, concierge & more. A perfect blend of luxury and convenience !
Home Overview
Last updated
12 hours ago
Virtual tour
None
Basement information
None
Building size
--
Status
In-Active
Property sub type
Condo Apartment
Maintenance fee
$459.79
Year built
--
Additional Details
Price Comparison
Location

Angela Yang
Sales Representative, ANCHOR NEW HOMES INC.
MORTGAGE INFO
ESTIMATED PAYMENT
Some information about this property - WILLIAM COLSTON Avenue

Book a Showing
Tour this home with Angela
I agree to receive marketing and customer service calls and text messages from Condomonk. Consent is not a condition of purchase. Msg/data rates may apply. Msg frequency varies. Reply STOP to unsubscribe. Privacy Policy & Terms of Service.












