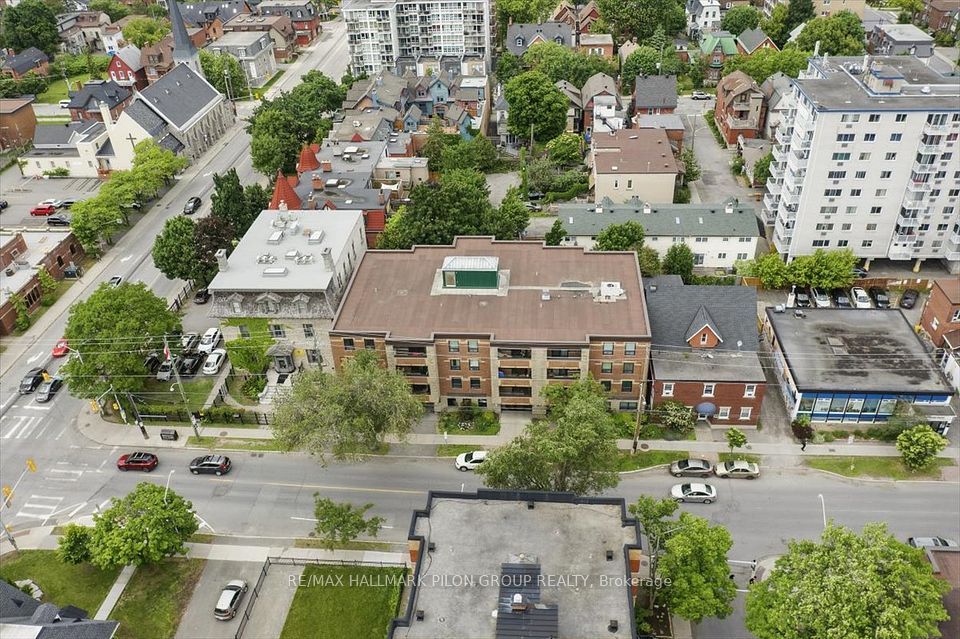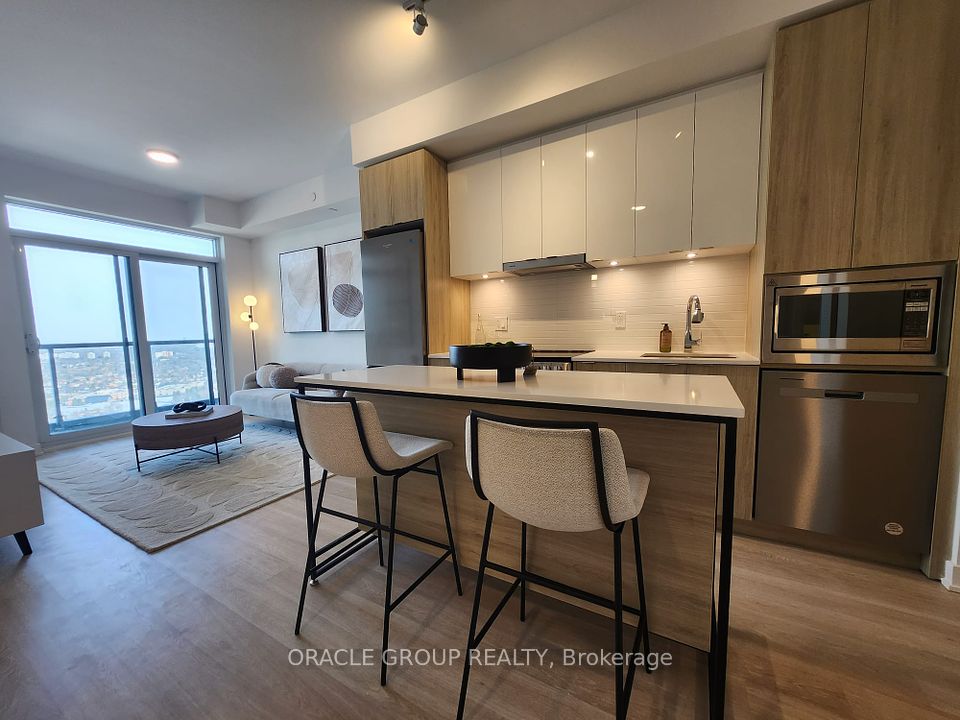$349,900
323 Colborne Street, London East, ON N6B 3N8
Property Description
Property type
Condo Apartment
Lot size
N/A
Style
1 Storey/Apt
Approx. Area
1000-1199 Sqft
Room Information
| Room Type | Dimension (length x width) | Features | Level |
|---|---|---|---|
| Kitchen | 3.45 x 2.54 m | N/A | Main |
| Living Room | 5.96 x 3.83 m | Electric Fireplace | Main |
| Dining Room | 4.69 x 2.48 m | N/A | Main |
| Primary Bedroom | 4.57 x 3.04 m | Electric Fireplace | Main |
About 323 Colborne Street
Why do they call it the Forest City? One look from this stunning 27th-floor penthouse condo in the heart of downtown London, and you'll understand. With no neighbours above and breathtaking panoramic views, this top-floor unit offers peaceful, elevated living in one of the city's most desirable locations. Inside, you'll find two generously sized bedrooms that easily accommodate queen beds, in-suite laundry for convenience, and one underground parking space included with the condo fees. The building boasts exceptional amenities, including an indoor pool, sauna, hot tub, fully equipped gym, shared terrace with barbecues and loungers, secure bike storage, tennis courts, and ample visitor parking. With a fantastic walk score, everything you need is just steps away making this the perfect home for anyone seeking comfort, lifestyle, and city living at its best.
Home Overview
Last updated
4 days ago
Virtual tour
None
Basement information
None
Building size
--
Status
In-Active
Property sub type
Condo Apartment
Maintenance fee
$753.23
Year built
2024
Additional Details
Price Comparison
Location

Angela Yang
Sales Representative, ANCHOR NEW HOMES INC.
MORTGAGE INFO
ESTIMATED PAYMENT
Some information about this property - Colborne Street

Book a Showing
Tour this home with Angela
I agree to receive marketing and customer service calls and text messages from Condomonk. Consent is not a condition of purchase. Msg/data rates may apply. Msg frequency varies. Reply STOP to unsubscribe. Privacy Policy & Terms of Service.












