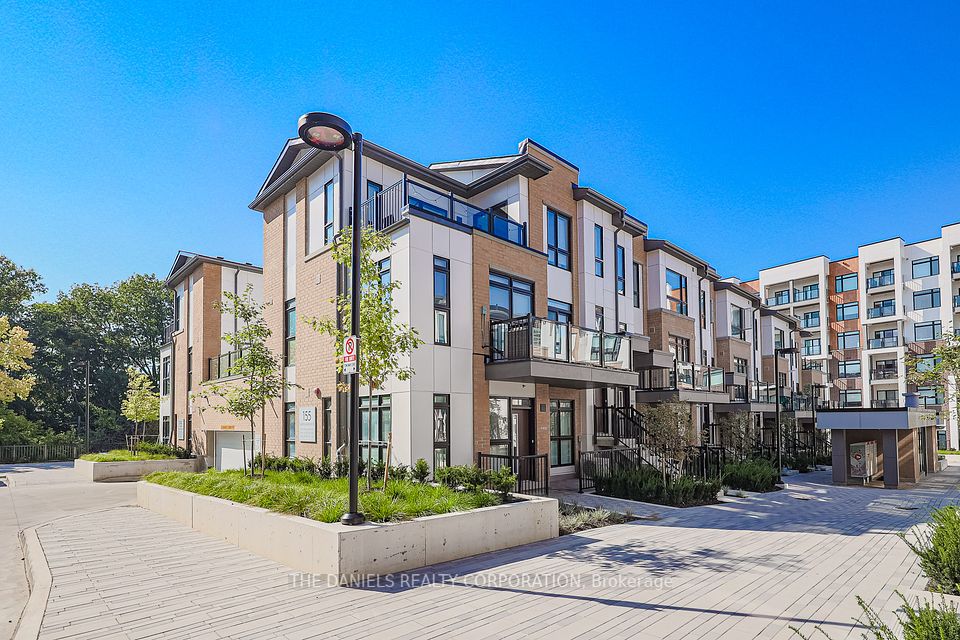$375,000
Last price change 5 days ago
323 Kingston Road, Toronto E02, ON M4L 1T8
Property Description
Property type
Condo Townhouse
Lot size
N/A
Style
2-Storey
Approx. Area
0-499 Sqft
Room Information
| Room Type | Dimension (length x width) | Features | Level |
|---|---|---|---|
| Kitchen | 2.62 x 2.16 m | N/A | Main |
| Living Room | 2.95 x 2.8 m | N/A | Main |
| Primary Bedroom | 3.87 x 3.17 m | N/A | Lower |
About 323 Kingston Road
Welcome to life by The Beaches in this boutique building with only 8 units. ** Low maintenance fees ** This unit is a stacked condo townhome with 12 foot ceilings on the main floor and 10foot ceilings on the lower level. Floor to ceiling windows provide tons of natural light with West facing views. Kitchen offers raised kitchen island for a breakfast bar. The kitchen is overlooking the family room that allows you to have a 3-seater sofa or sectional for those cozy nights. Hardwood floors throughout the main floor and glass railing along the staircase. This stacked townhome offers separation from your sleeping quarters and living space to enjoy entertaining guests and spacious feel. Once you walk down the stairs, you enter your large primary bedroom with no lack of storage space. Primary Bedroom offers large egress windows and high ceilings. Spacious 3pcbathroom on lower level with rain-shower feature. 1 Locker Owned. This building has a rooftop deck for BBQ access and views of the Beaches + City. Amazing Location Just Mins To The Beautiful To Beaches, Close To All Amenities (Schools, Grocery Stores, Trendy Coffee Shops, Restaurants) + TTC. This unit has no parking and maintenance fees include water. Property is tenanted.
Home Overview
Last updated
5 days ago
Virtual tour
None
Basement information
None
Building size
--
Status
In-Active
Property sub type
Condo Townhouse
Maintenance fee
$409
Year built
2024
Additional Details
Price Comparison
Location

Angela Yang
Sales Representative, ANCHOR NEW HOMES INC.
MORTGAGE INFO
ESTIMATED PAYMENT
Some information about this property - Kingston Road

Book a Showing
Tour this home with Angela
I agree to receive marketing and customer service calls and text messages from Condomonk. Consent is not a condition of purchase. Msg/data rates may apply. Msg frequency varies. Reply STOP to unsubscribe. Privacy Policy & Terms of Service.









