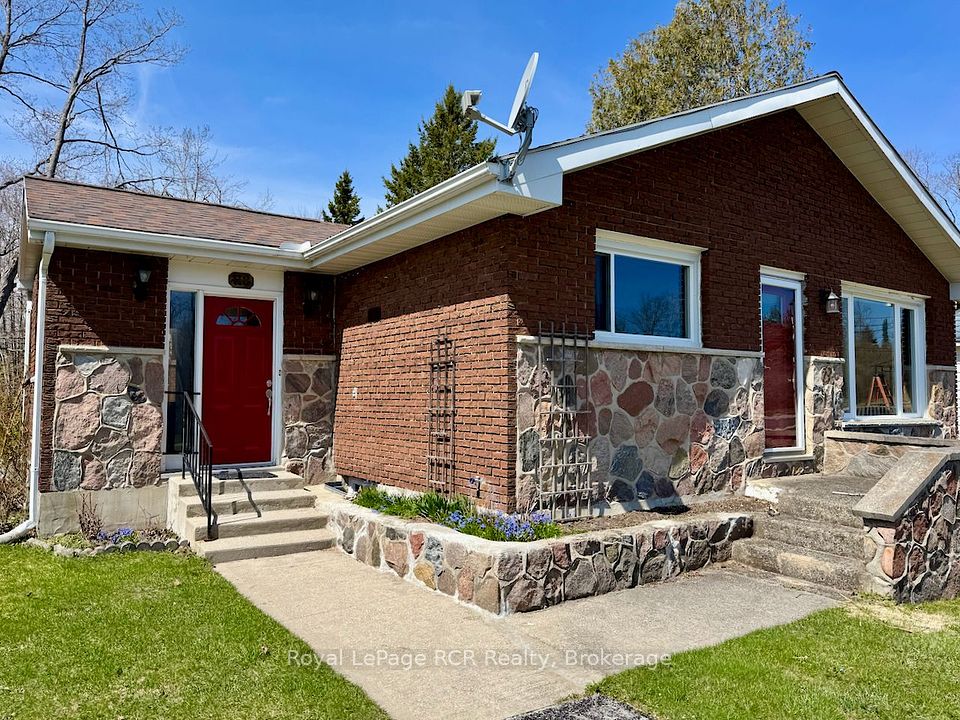$3,100
3235 Raleigh Crescent, London South, ON N6P 0E4
Property Description
Property type
Detached
Lot size
N/A
Style
Bungalow
Approx. Area
1100-1500 Sqft
Room Information
| Room Type | Dimension (length x width) | Features | Level |
|---|---|---|---|
| Kitchen | 3.56 x 3.81 m | N/A | Ground |
| Dining Room | 4.39 x 3.56 m | N/A | Ground |
| Great Room | 3.81 x 5.21 m | N/A | Ground |
| Bedroom | 4.55 x 3.68 m | N/A | Ground |
About 3235 Raleigh Crescent
Welcome To 3235 Raleigh Crescent, A Beautifully Designed, Open-Concept Home With A Walk-Out Basement. This Residence Offers 2+2 Bedrooms And 3 Full Bathrooms. The Exterior Features A New Concrete Driveway, Professional Landscaping, And A Fully Fenced Backyard, Making A Great First Impression. Inside, Hardwood Floors And 9-Ft Ceilings Create A Seamless Flow Throughout The Main Level, Leading To A Back Deck. The Kitchen Boasts Sleek Grey Cabinetry, Crown Molding, A Spacious Center Island, Pendant Lighting, And A Cozy Dinette Area. The Luxurious 5-Piece Master Bathroom Offers A Serene Retreat. The Walk-Out Basement Includes 2 Additional Bedrooms, Custom Shelving, A Great Room With A Gas Fireplace, And A Full Bathroom, Plus A Large Storage Area. Conveniently Located Near Shopping, Schools, And Essential Amenities.
Home Overview
Last updated
4 hours ago
Virtual tour
None
Basement information
Finished
Building size
--
Status
In-Active
Property sub type
Detached
Maintenance fee
$N/A
Year built
--
Additional Details
Location

Angela Yang
Sales Representative, ANCHOR NEW HOMES INC.
Some information about this property - Raleigh Crescent

Book a Showing
Tour this home with Angela
I agree to receive marketing and customer service calls and text messages from Condomonk. Consent is not a condition of purchase. Msg/data rates may apply. Msg frequency varies. Reply STOP to unsubscribe. Privacy Policy & Terms of Service.






