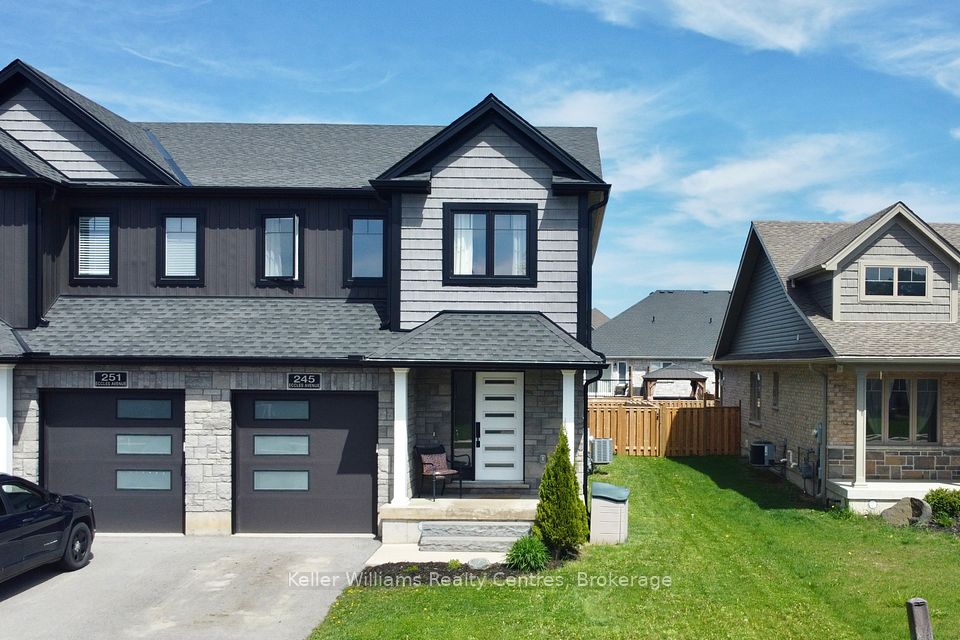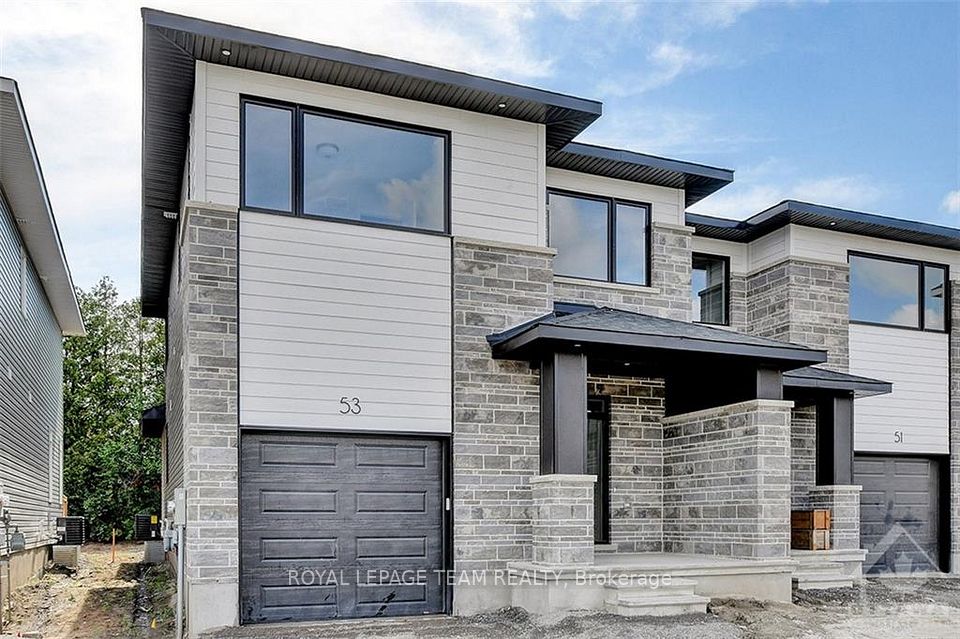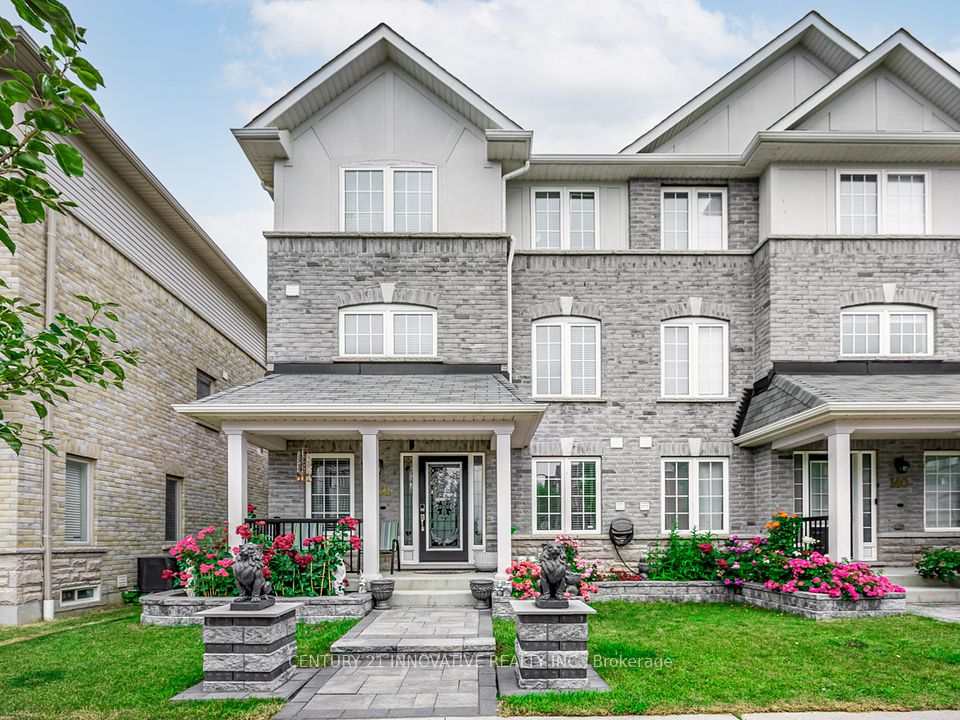$929,900
324 Britannia Avenue, Oshawa, ON L1L 0L6
Property Description
Property type
Semi-Detached
Lot size
N/A
Style
2-Storey
Approx. Area
1500-2000 Sqft
Room Information
| Room Type | Dimension (length x width) | Features | Level |
|---|---|---|---|
| Kitchen | 3.96 x 2.74 m | Open Concept, Ceramic Floor, Combined w/Dining | Main |
| Dining Room | 3.5 x 1.55 m | Large Window, Hardwood Floor, Combined w/Kitchen | Main |
| Breakfast | 3.96 x 2.64 m | Ceramic Floor, Window | Main |
| Living Room | 6.4 x 7.3 m | Open Concept, Hardwood Floor, Window | Main |
About 324 Britannia Avenue
Welcome to this charming Tribute-built rare corner house where space, style, and location come together. This sunlit home features 3 beds, 2.5 baths, a double-door entry, and a builder-finished walk-up basement. Inside, you'll love the new floors, fresh paint, and California shutters throughout. The bright, open-concept layout leads to a kitchen that shines with a stone backsplash and stainless steel appliances, perfect for morning coffee or laid-back BBQs. Enjoy a massive backyard, 8-car parking, and peace of mind with a 200 AMP power service. The primary suite offers a walk-in closet with a window for added light and space. All of this, just steps to Costco, parks, shopping, and transit and only minutes to Durham College, Ontario Tech, and Highways 407, 412, and 401.
Home Overview
Last updated
5 hours ago
Virtual tour
None
Basement information
Walk-Up, Separate Entrance
Building size
--
Status
In-Active
Property sub type
Semi-Detached
Maintenance fee
$N/A
Year built
--
Additional Details
Price Comparison
Location

Angela Yang
Sales Representative, ANCHOR NEW HOMES INC.
MORTGAGE INFO
ESTIMATED PAYMENT
Some information about this property - Britannia Avenue

Book a Showing
Tour this home with Angela
I agree to receive marketing and customer service calls and text messages from Condomonk. Consent is not a condition of purchase. Msg/data rates may apply. Msg frequency varies. Reply STOP to unsubscribe. Privacy Policy & Terms of Service.












