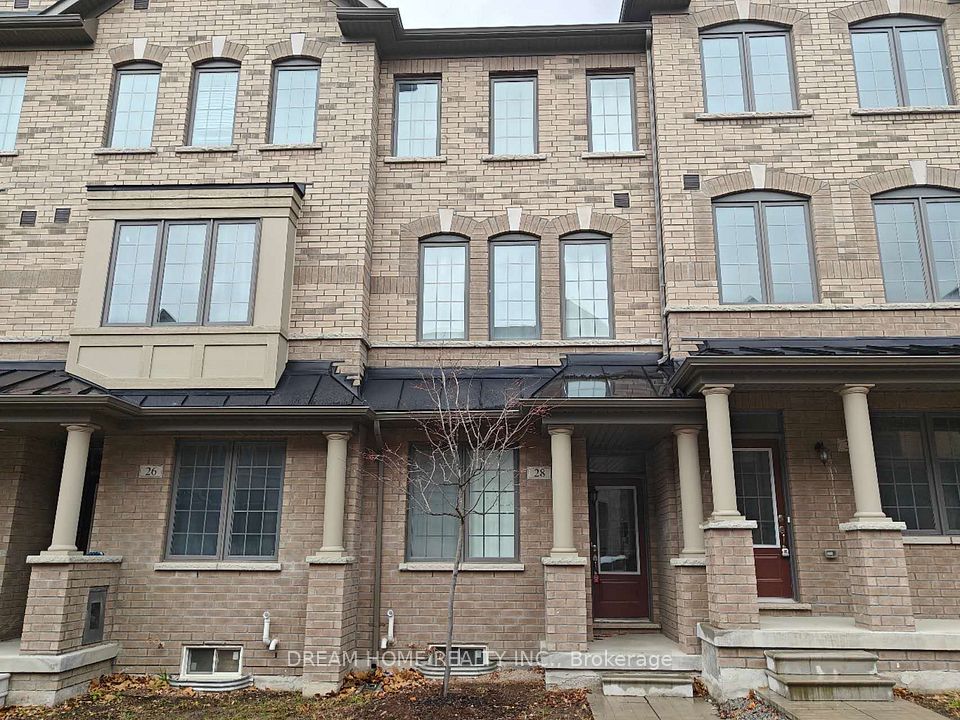$2,800
Last price change 13 hours ago
324 Equestrian Way, Cambridge, ON N3E 0E2
Property Description
Property type
Att/Row/Townhouse
Lot size
N/A
Style
2-Storey
Approx. Area
1500-2000 Sqft
Room Information
| Room Type | Dimension (length x width) | Features | Level |
|---|---|---|---|
| Great Room | 3.61 x 2.89 m | Laminate, Open Concept, Pot Lights | Main |
| Dining Room | 3.61 x 3.45 m | Combined w/Living, Window | Main |
| Kitchen | 2.62 x 4.04 m | Stainless Steel Appl, Quartz Counter, Laminate | Main |
| Primary Bedroom | 3.84 x 4.34 m | 4 Pc Ensuite, Walk-In Closet(s), Window | Second |
About 324 Equestrian Way
Stunning 5-Year-Old End Unit Freehold Townhouse for Lease in Desirable Cambridge! Welcome to this beautifully upgraded 3-bedroom, 3-bathroom modern townhouse, perfectly situated just minutes from Hwy 401 and Hwy 8. This bright and spacious home features large windows that flood the interior with natural light and soaring ceilings.Enjoy a chef's kitchen with high-end cabinetry, sleek quartz counter-tops, and stainless steel appliances. The open-concept layout offers a seamless flow to a private deck-perfect for relaxing or entertaining. The walk-out basement is unfinished, providing ample potential.All bathrooms are thoughtfully designed with quartz counter-tops and elegant finishes. Brand- new light fixtures and pot lights add a stylish, modern touch. With an attached garage, low- maintenance living, and visitor parking just steps away, convenience is key.Located close to top-rated schools, parks, shopping, and essential amenities, this 5-year-old gem is move-in ready-ideal for families or professionals.Don't miss out on this exceptional lease opportunity-schedule your viewing today!
Home Overview
Last updated
13 hours ago
Virtual tour
None
Basement information
Unfinished
Building size
--
Status
In-Active
Property sub type
Att/Row/Townhouse
Maintenance fee
$N/A
Year built
--
Additional Details
Location

Angela Yang
Sales Representative, ANCHOR NEW HOMES INC.
Some information about this property - Equestrian Way

Book a Showing
Tour this home with Angela
I agree to receive marketing and customer service calls and text messages from Condomonk. Consent is not a condition of purchase. Msg/data rates may apply. Msg frequency varies. Reply STOP to unsubscribe. Privacy Policy & Terms of Service.












