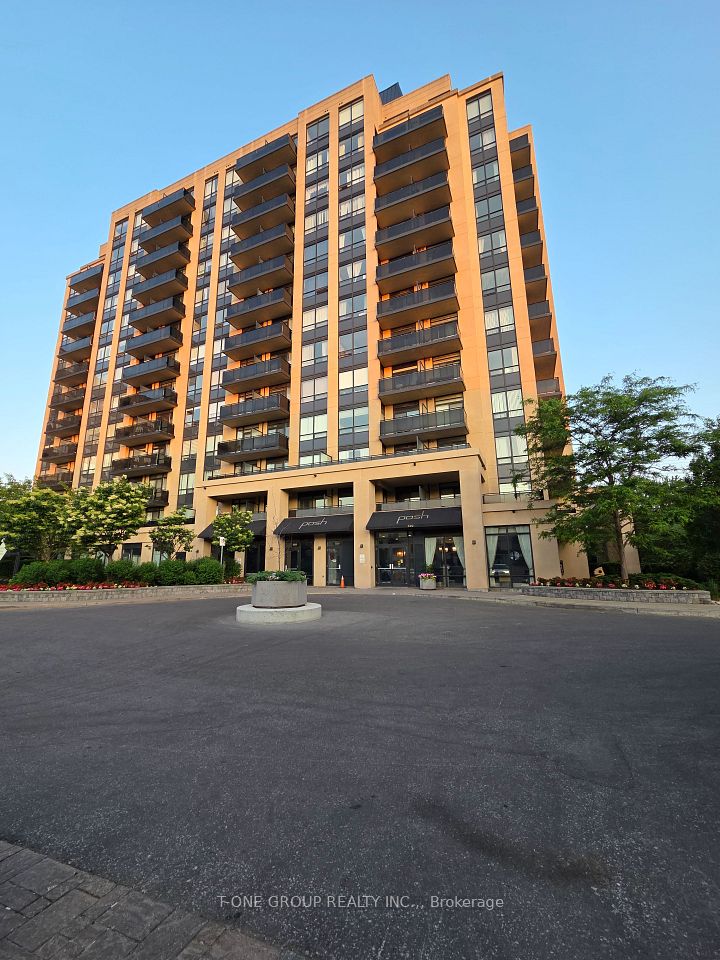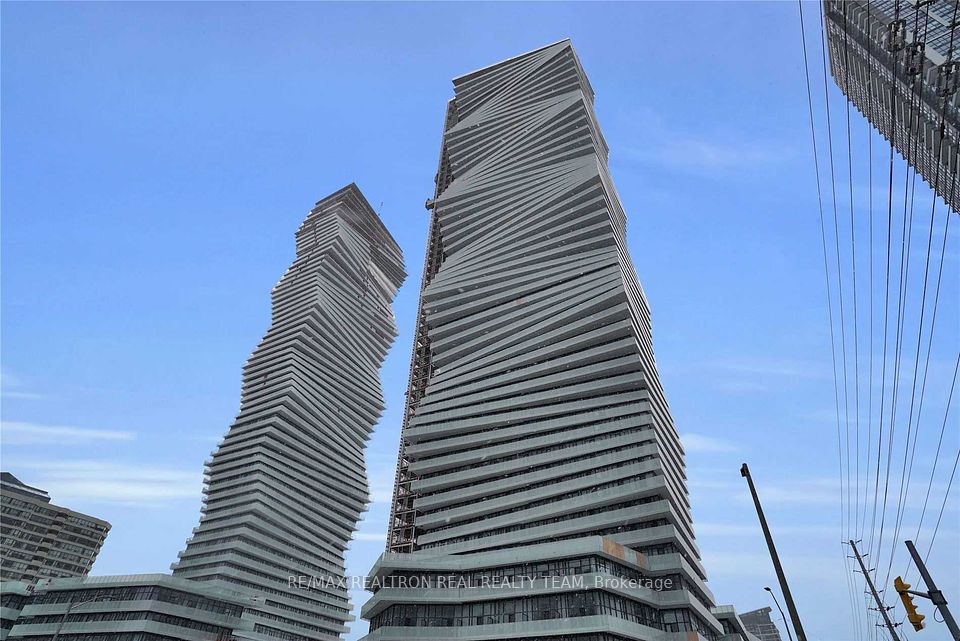$2,000
3240 William Coltson Avenue, Oakville, ON L6X 0X1
Property Description
Property type
Condo Apartment
Lot size
N/A
Style
Apartment
Approx. Area
500-599 Sqft
Room Information
| Room Type | Dimension (length x width) | Features | Level |
|---|---|---|---|
| Living Room | 4.47 x 3.35 m | Laminate | Main |
| Kitchen | 4.47 x 3.35 m | Laminate | Main |
| Primary Bedroom | 3.05 x 2.9 m | Laminate | Main |
About 3240 William Coltson Avenue
Welcome to the Perry Floor Plan a thoughtfully designed 1-bedroom, 1-bath suite offering 535 sq ft of modern living plus an impressive 80 sq ft private balcony on the fourth floor. This stylish unit features wide plank flooring, large windows for natural light, and a sleek kitchen with stainless steel appliances. The bright 4-piece bathroom and in-suite laundry add comfort and convenience. Enjoy access to luxury building amenities including a fully equipped gym, tranquil yoga studio, social media room, and more. Includes 1 underground parking space 2044 and storage locker L129. Ideal for first-time buyers, downsizers, or investors seeking a turnkey lifestyle in a vibrant, well-connected community.
Home Overview
Last updated
1 day ago
Virtual tour
None
Basement information
None
Building size
--
Status
In-Active
Property sub type
Condo Apartment
Maintenance fee
$N/A
Year built
--
Additional Details
Location

Angela Yang
Sales Representative, ANCHOR NEW HOMES INC.
Some information about this property - William Coltson Avenue

Book a Showing
Tour this home with Angela
I agree to receive marketing and customer service calls and text messages from Condomonk. Consent is not a condition of purchase. Msg/data rates may apply. Msg frequency varies. Reply STOP to unsubscribe. Privacy Policy & Terms of Service.












