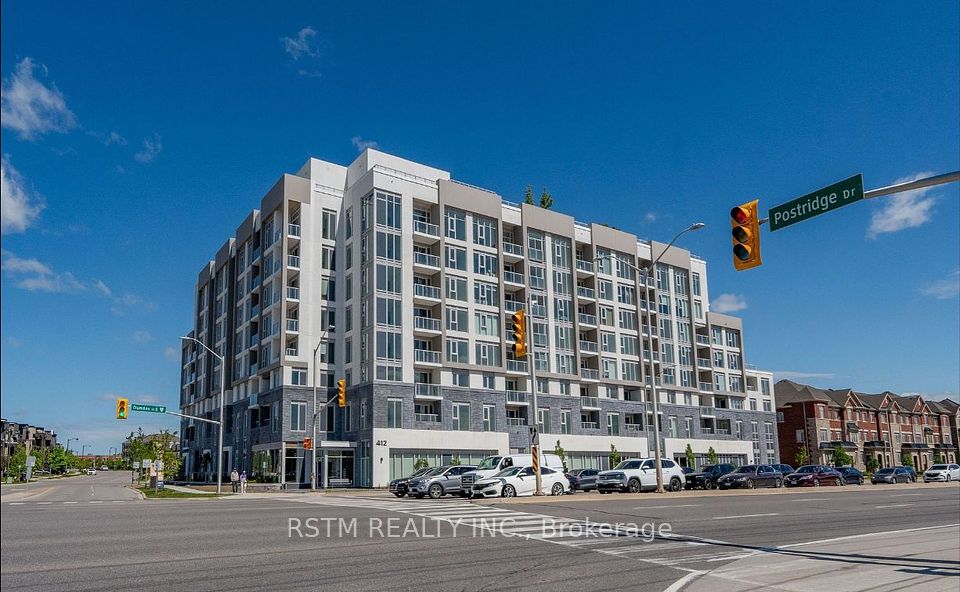$499,000
325 South Park Road, Markham, ON L3T 0B8
Property Description
Property type
Condo Apartment
Lot size
N/A
Style
Apartment
Approx. Area
600-699 Sqft
Room Information
| Room Type | Dimension (length x width) | Features | Level |
|---|---|---|---|
| Living Room | 6.5 x 3.15 m | Combined w/Dining, Picture Window, W/O To Balcony | Flat |
| Dining Room | 6.5 x 3.15 m | Combined w/Living, Wood, Open Concept | Flat |
| Kitchen | 3.12 x 3 m | Centre Island, Stainless Steel Appl, Ceramic Backsplash | Flat |
| Primary Bedroom | 3.35 x 2.95 m | Closet, Wood, South View | Flat |
About 325 South Park Road
Luxurious 1 Bedroom + Den at Eden Park Towers. Bright, spacious, and freshly renovated. This stunning unit enjoy 9 ceilings, unobstructed views, and premium laminate flooring throughout. The modern kitchen features granite countertops, a stylish backsplash, and sleek finishes truly move-in ready! 24/7 concierge service, State-of-the-art clubhouse facilities. Prime Location, Steps to Everything! Moments to offices, supermarkets, banks, and restaurants. Quick access to Hwy 404/407, Langstaff GO Station, and YRT/Viva transit. Easy commute to top schools: St. Robert High School, Thornlea SS, Seneca College, and York University. Don't miss outs, schedule your viewing today!
Home Overview
Last updated
19 hours ago
Virtual tour
None
Basement information
None
Building size
--
Status
In-Active
Property sub type
Condo Apartment
Maintenance fee
$493.58
Year built
--
Additional Details
Price Comparison
Location

Angela Yang
Sales Representative, ANCHOR NEW HOMES INC.
MORTGAGE INFO
ESTIMATED PAYMENT
Some information about this property - South Park Road

Book a Showing
Tour this home with Angela
I agree to receive marketing and customer service calls and text messages from Condomonk. Consent is not a condition of purchase. Msg/data rates may apply. Msg frequency varies. Reply STOP to unsubscribe. Privacy Policy & Terms of Service.












