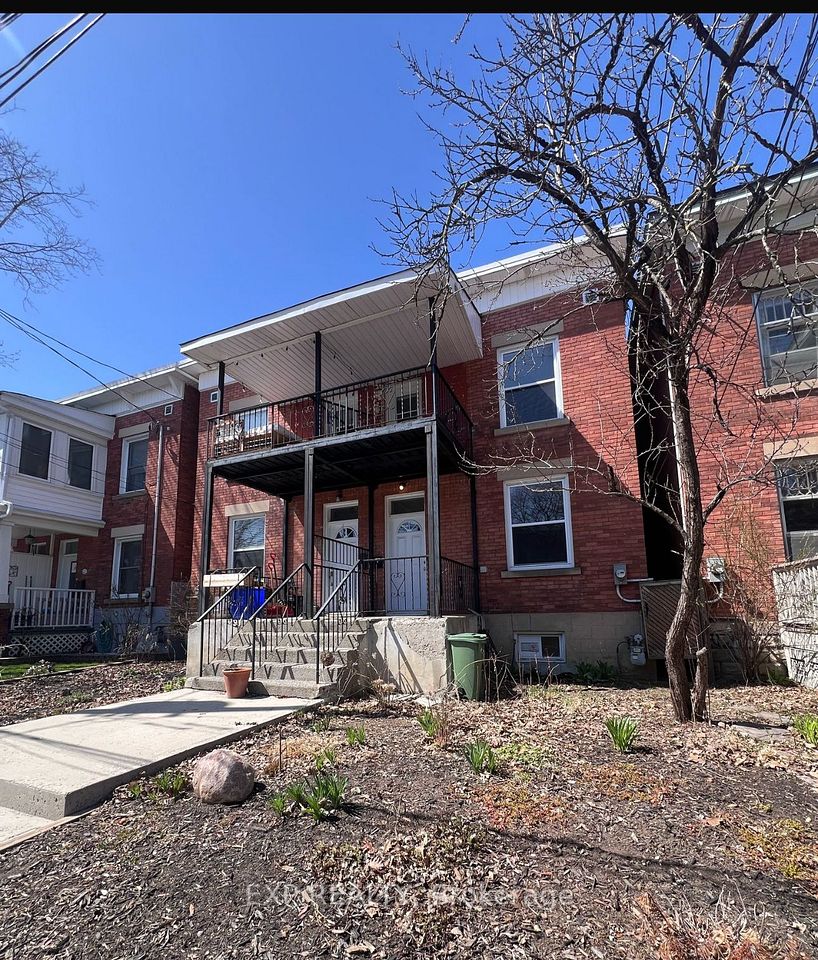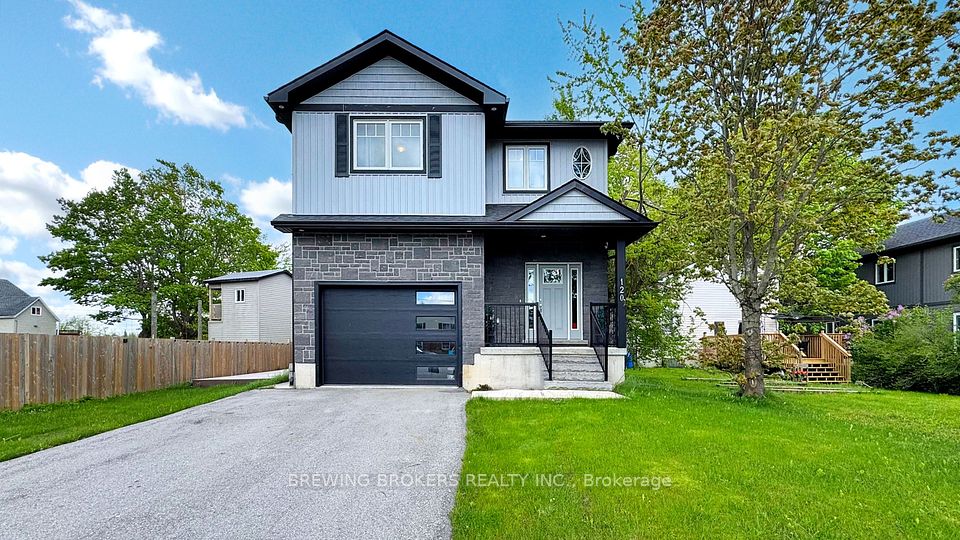$459,999
326 Burns Street, Strathroy-Caradoc, ON N7G 1G4
Property Description
Property type
Semi-Detached
Lot size
N/A
Style
Sidesplit
Approx. Area
1100-1500 Sqft
Room Information
| Room Type | Dimension (length x width) | Features | Level |
|---|---|---|---|
| Living Room | 6.23 x 3.68 m | Fireplace | Main |
| Dining Room | 2.02 x 2.53 m | N/A | Main |
| Kitchen | 2.84 x 3.52 m | N/A | Main |
| Primary Bedroom | 4.55 x 3.63 m | N/A | Second |
About 326 Burns Street
Welcome to 326 Burns Street! This charming semi-detached home, complete with a single-car garage, with NO CONDO FEES, is nestled in a peaceful, family-friendly neighbourhood that shows true pride of ownership. It's an ideal opportunity for first-time buyers, growing families, down-sizers, or savvy investors. This home offers 2+1 bedrooms and 1.5 bathrooms and has been tastefully updated while retaining its warmth and character. As you arrive, you'll be drawn in by the beautifully landscaped front yard, featuring elegant flagstone, vibrant gardens, including a beautiful magnolia tree and a charming spot to enjoy your morning coffee. You'll also find convenient vegetable gardens on the side of the home. Step inside to a welcoming main floor with a spacious living room anchored by a cozy gas fireplace, and an adjacent dining area that's perfect for hosting family gatherings or holiday dinners. The custom kitchen is a true standout, boasting rich espresso cabinetry with crown moulding, quartz countertops, a striking backsplash, soft-close drawers, under-cabinet lighting, and direct access to the backyard. Upstairs, you'll find two generously sized bedrooms with ample closet space and a stylishly updated modern full bathroom. The lower level features a third bedroom, a convenient 2-piece bath, and direct inside access from the garage. The basement offers even more living space, including a second gas fireplace, an updated wet bar, and a well-appointed family/rec-room perfect for movie nights or entertaining. A dedicated laundry area and additional storage space round out this level. The mature backyard is your private retreat, featuring a large deck, gas BBQ hook-up, garden shed with electricity, and a lower patio perfect for relaxing or entertaining. Located close to great elementary and secondary schools, parks, and every amenity you could need, this home checks every box. Don't miss out, book your private showing today!
Home Overview
Last updated
12 hours ago
Virtual tour
None
Basement information
Full, Partially Finished
Building size
--
Status
In-Active
Property sub type
Semi-Detached
Maintenance fee
$N/A
Year built
2025
Additional Details
Price Comparison
Location

Angela Yang
Sales Representative, ANCHOR NEW HOMES INC.
MORTGAGE INFO
ESTIMATED PAYMENT
Some information about this property - Burns Street

Book a Showing
Tour this home with Angela
I agree to receive marketing and customer service calls and text messages from Condomonk. Consent is not a condition of purchase. Msg/data rates may apply. Msg frequency varies. Reply STOP to unsubscribe. Privacy Policy & Terms of Service.












