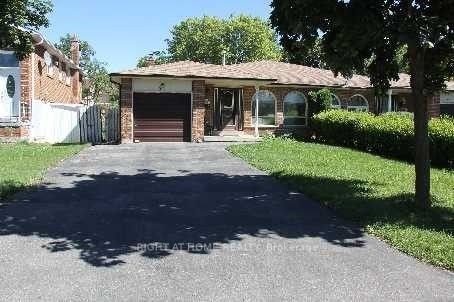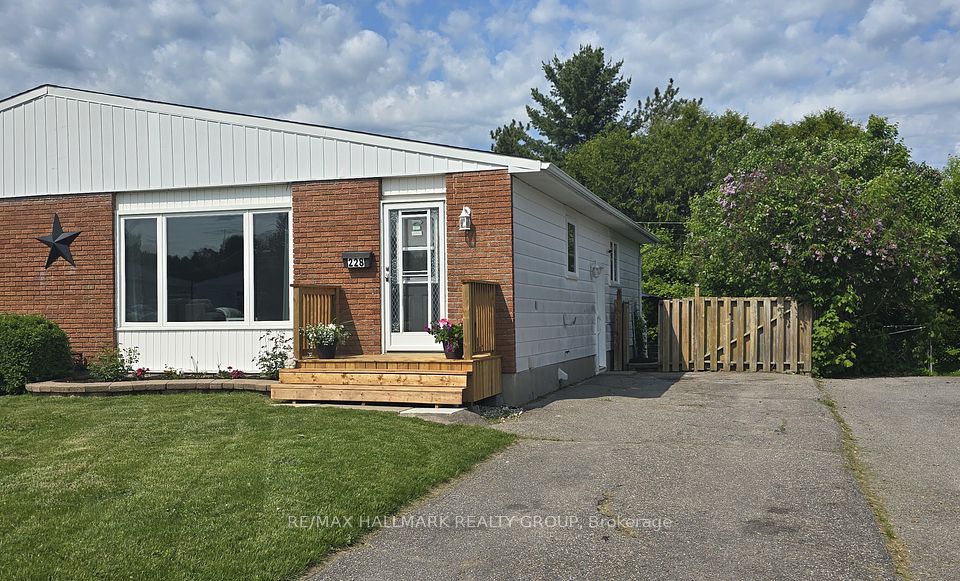$3,750
Last price change 1 day ago
329 Hillside Drive, Mississauga, ON L5M 2N3
Property Description
Property type
Semi-Detached
Lot size
N/A
Style
2-Storey
Approx. Area
1500-2000 Sqft
Room Information
| Room Type | Dimension (length x width) | Features | Level |
|---|---|---|---|
| Living Room | 4.46 x 4.46 m | N/A | Main |
| Dining Room | 4.46 x 2.7 m | N/A | Main |
| Family Room | 4 x 3.85 m | N/A | Main |
| Kitchen | 4.1 x 3.2 m | N/A | Main |
About 329 Hillside Drive
Beautifully Renovated 3-Bedroom Upper Unit for Lease in Sought-After Streetsville! Welcome to this move-in-ready semi-detached home, ideally located in the heart of Mississauga's vibrant and family-friendly Streetsville community. This bright and spacious upper-level unit offers 3 generous bedrooms and a fully renovated interior, designed for modern living. The open-concept kitchen is a true showstopper featuring a large island, ample storage cabinetry, and a built-in wine bar fridge perfect for cooking, entertaining, or enjoying family time. 1 Garage Parking ( EV charger in garage ), 1 Driveway Parking .Enjoy unmatched convenience just minutes from the Streetsville GO Station, scenic parks, and top-rated schools. A perfect choice for families seeking comfort, style, and a welcoming neighbourhood atmosphere.
Home Overview
Last updated
1 day ago
Virtual tour
None
Basement information
Finished
Building size
--
Status
In-Active
Property sub type
Semi-Detached
Maintenance fee
$N/A
Year built
--
Additional Details
Location

Angela Yang
Sales Representative, ANCHOR NEW HOMES INC.
Some information about this property - Hillside Drive

Book a Showing
Tour this home with Angela
I agree to receive marketing and customer service calls and text messages from Condomonk. Consent is not a condition of purchase. Msg/data rates may apply. Msg frequency varies. Reply STOP to unsubscribe. Privacy Policy & Terms of Service.












