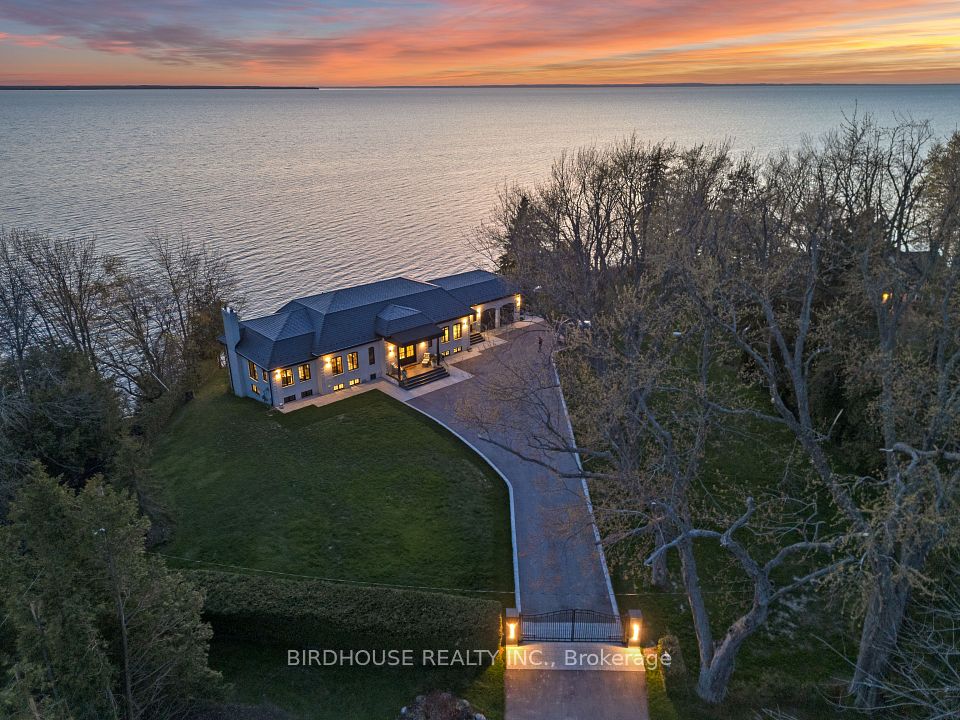$6,990,000
33 Blyth Hill Road, Toronto C12, ON M4N 3L6
Property Description
Property type
Detached
Lot size
N/A
Style
2-Storey
Approx. Area
3500-5000 Sqft
Room Information
| Room Type | Dimension (length x width) | Features | Level |
|---|---|---|---|
| Living Room | 4.55 x 4.27 m | Hardwood Floor, W/O To Terrace, Crown Moulding | Ground |
| Dining Room | 5.49 x 4.52 m | Swing Doors, Coffered Ceiling(s), Hardwood Floor | Ground |
| Kitchen | 6.1 x 5.08 m | Centre Island, Eat-in Kitchen, Marble Counter | Ground |
| Breakfast | 5.41 x 2.44 m | W/O To Terrace, Coffered Ceiling(s), Overlooks Ravine | Ground |
About 33 Blyth Hill Road
Over 6,600 sq ft of refined living space backing onto a rare ravine setting in the heart of the city. A Richard Wengle architectural masterpiece featuring a timeless Indiana limestone exterior, extensive custom millwork, wall paneling, and vaulted ceilings. Geothermal heating and cooling system, with heated floors throughout most of the lower level, bathrooms, and exterior hard surfaces including the driveway, porch, and front steps for effortless winter maintenance. Gourmet kitchen with large island, premium appliances, separate catering kitchen, and walkout to terrace with two built-in BBQs. Elevator access from the basement to the second floor. Second level features four skylights, vaulted ceilings, and four ensuite bedrooms. The primary bedroom includes a 10-piece marble ensuite, fireplace, and custom walk-in closet with laundry chute. Walkout lower level with oversized windows overlooking landscaped gardens, gym, media room, wet bar, games area, office, mudroom, and nanny suite. Located close to top private schools and the Granite Club. A rare opportunity in one of Torontos most sought-after neighbourhoods.
Home Overview
Last updated
4 days ago
Virtual tour
None
Basement information
Finished, Walk-Out
Building size
--
Status
In-Active
Property sub type
Detached
Maintenance fee
$N/A
Year built
--
Additional Details
Price Comparison
Location

Angela Yang
Sales Representative, ANCHOR NEW HOMES INC.
MORTGAGE INFO
ESTIMATED PAYMENT
Some information about this property - Blyth Hill Road

Book a Showing
Tour this home with Angela
I agree to receive marketing and customer service calls and text messages from Condomonk. Consent is not a condition of purchase. Msg/data rates may apply. Msg frequency varies. Reply STOP to unsubscribe. Privacy Policy & Terms of Service.












