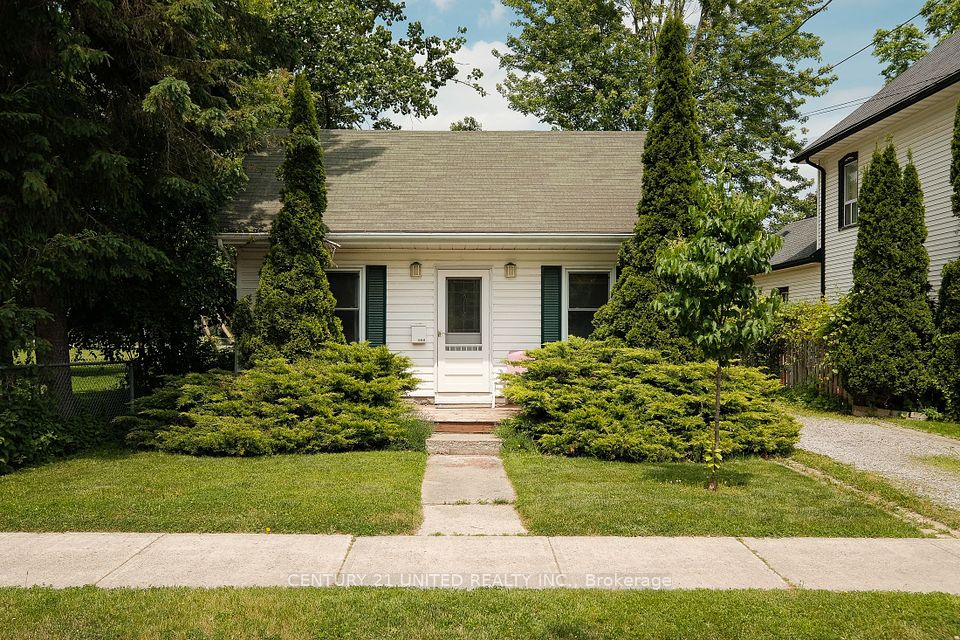$2,300
33 Carluke Crescent, Toronto C12, ON M2L 2H7
Property Description
Property type
Detached
Lot size
N/A
Style
Bungalow-Raised
Approx. Area
< 700 Sqft
Room Information
| Room Type | Dimension (length x width) | Features | Level |
|---|---|---|---|
| Living Room | 3.5 x 4.5 m | Laminate, Walk-Out, Fireplace | Basement |
| Kitchen | 3.5 x 4.5 m | Laminate, Combined w/Living, Stainless Steel Appl | Basement |
| Bedroom | 3.25 x 4 m | Laminate, Ensuite Bath, Window | Basement |
| Bedroom 2 | 2.45 x 3.5 m | Laminate, Closet, Window | Basement |
About 33 Carluke Crescent
Located In Sought-After St. Andrews. Lower Unit W/2 Bed & 2 Baths. Separate Entrance W/ Private Kitchen, Washer & Dryer. Bright Open-Concept Living/Dining W/Laminate Floors. Standalone Kitchen W/Stainless Steel Appls. 2 Parking Spots On Right Side Of Driveway. Shared Utilities. Tenant To Pay 40%. Mins To Park, Bayview Village, Ttc Subway, Hwy 401. Owen Public School, St. Andrews Junior High And Short Distance To York Mills Collegiate.
Home Overview
Last updated
22 hours ago
Virtual tour
None
Basement information
Finished, Separate Entrance
Building size
--
Status
In-Active
Property sub type
Detached
Maintenance fee
$N/A
Year built
--
Additional Details
Location

Angela Yang
Sales Representative, ANCHOR NEW HOMES INC.
Some information about this property - Carluke Crescent

Book a Showing
Tour this home with Angela
I agree to receive marketing and customer service calls and text messages from Condomonk. Consent is not a condition of purchase. Msg/data rates may apply. Msg frequency varies. Reply STOP to unsubscribe. Privacy Policy & Terms of Service.












