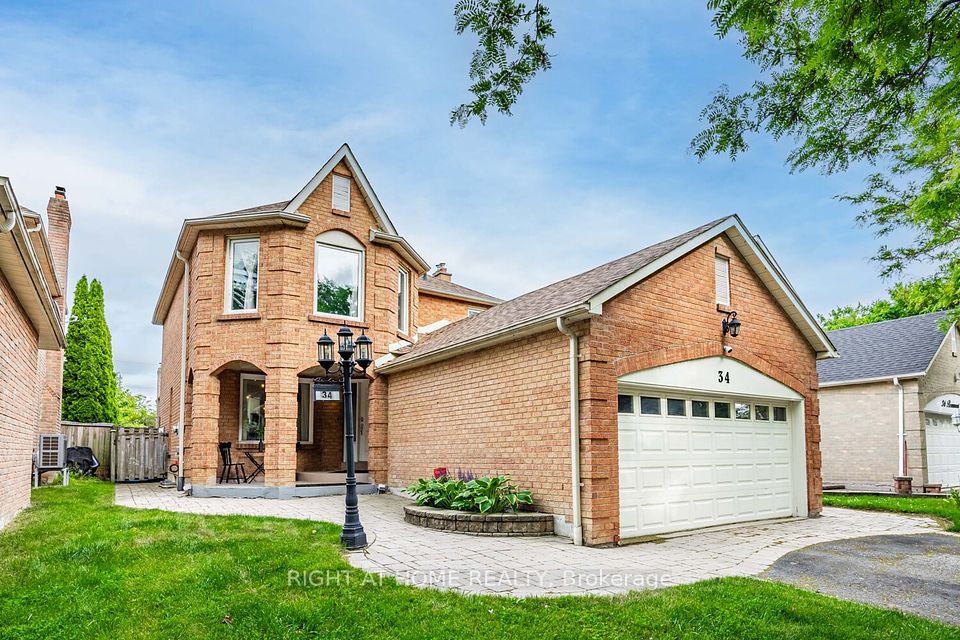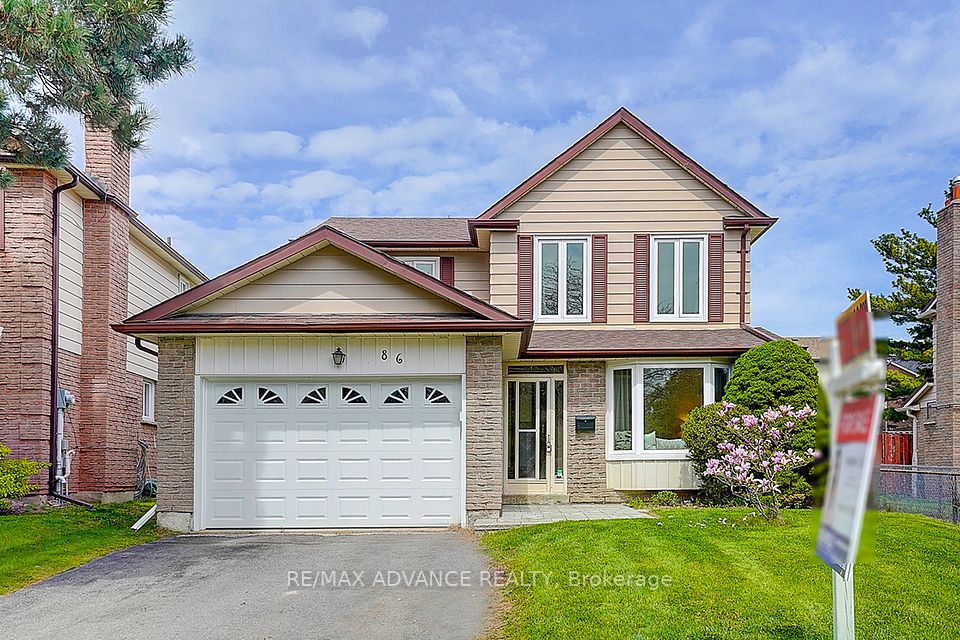$729,900
Last price change 5 days ago
33 Corneil Street, Kawartha Lakes, ON K9V 5T5
Property Description
Property type
Detached
Lot size
N/A
Style
Bungalow
Approx. Area
1100-1500 Sqft
Room Information
| Room Type | Dimension (length x width) | Features | Level |
|---|---|---|---|
| Kitchen | 7.205 x 7 m | Combined w/Living, Open Concept, Pot Lights | Main |
| Primary Bedroom | 3.9 x 3.66 m | Hardwood Floor | Main |
| Bedroom | 3.865 x 2.825 m | Hardwood Floor | Main |
| Bedroom | 3.646 x 2.979 m | N/A | Main |
About 33 Corneil Street
This charming brick bungalow with 2 car garage offers 3+2 bedrooms, 2 bathrooms, and spans a generous 1352 square feet. The newly renovated kitchen is a highlight, featuring new Stainless Steel appliances, a large central island, pot lights, large farm sink and ample storage space. The main floor boasts an open concept design, seamlessly blending the kitchen and living room, which is anchored by a cozy wood fireplace. The fully updated main floor bathroom gleams with new fixtures, flooring, and lighting. The basement serves as an excellent in-law suite, complete with its own kitchen, 2 bedrooms, a full bath, and a spacious living area. This suite provides privacy and comfort, making it ideal for extended family or guests. Soffit and facia were replaced in 2023 along with the roof which has a 50 year 1 time transferable warranty.
Home Overview
Last updated
5 days ago
Virtual tour
None
Basement information
Apartment, Separate Entrance
Building size
--
Status
In-Active
Property sub type
Detached
Maintenance fee
$N/A
Year built
--
Additional Details
Price Comparison
Location

Angela Yang
Sales Representative, ANCHOR NEW HOMES INC.
MORTGAGE INFO
ESTIMATED PAYMENT
Some information about this property - Corneil Street

Book a Showing
Tour this home with Angela
I agree to receive marketing and customer service calls and text messages from Condomonk. Consent is not a condition of purchase. Msg/data rates may apply. Msg frequency varies. Reply STOP to unsubscribe. Privacy Policy & Terms of Service.












