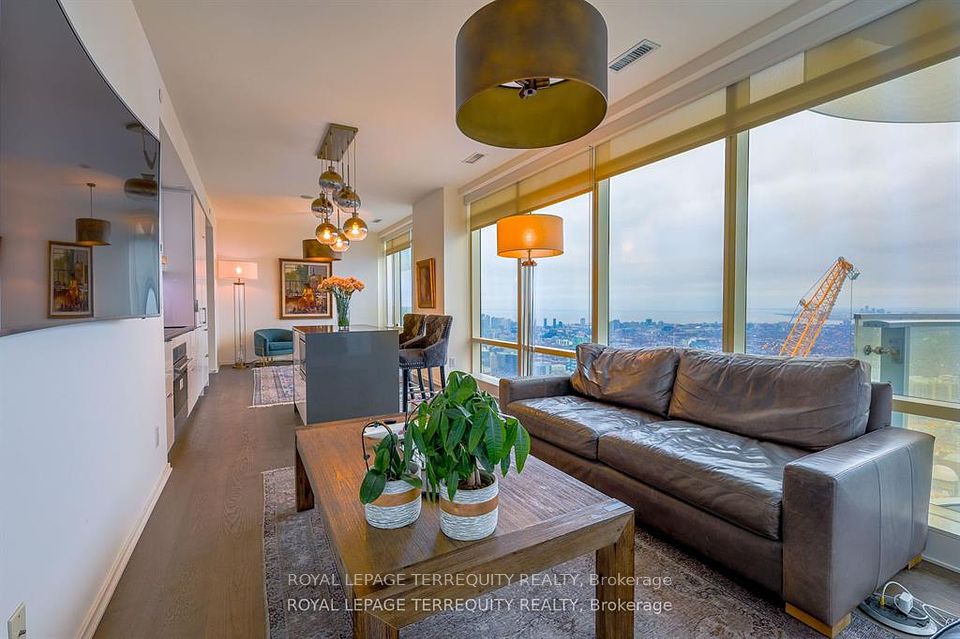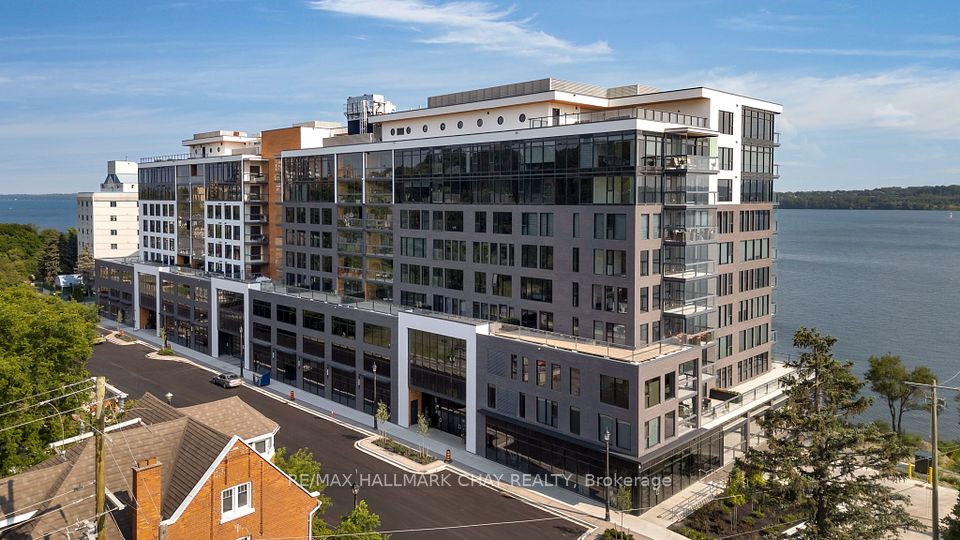$799,000
33 Frederick Todd Way, Toronto C11, ON M4G 0C9
Property Description
Property type
Condo Apartment
Lot size
N/A
Style
Apartment
Approx. Area
900-999 Sqft
Room Information
| Room Type | Dimension (length x width) | Features | Level |
|---|---|---|---|
| Kitchen | 3.66 x 2.29 m | B/I Appliances, Open Concept, Backsplash | Ground |
| Dining Room | 5.51 x 3.96 m | Combined w/Kitchen, W/O To Balcony, Laminate | Ground |
| Living Room | 5.51 x 3.96 m | Combined w/Dining, W/O To Balcony, Laminate | Ground |
| Primary Bedroom | 4.04 x 3.05 m | Walk-In Closet(s), 3 Pc Ensuite, Large Window | Ground |
About 33 Frederick Todd Way
Welcome To Leaside's Newest Luxury Condo Building. Large 910sqft Southwest Corner 2 Bed Unit W/O To Balcony. One Parking included. Checkout the floor plan, The Layout Is Extremely Functional With wide living room. and Ceiling to floor windows. Open Concept Kitchen with Added Island. Good size master bedroom with Sizeable Walk-in Closet. Enjoy. Steps To Lrt Laird Station, Transit, Sunnybrook Park,, Numerous Restaurants, Homesense, Canadian Tire, Marshalls & More! Enjoy Amazing Amenities: 24 Hr Concierge, Indoor Pool, Cardio/Weight Room, Outdoor Lounge With Fire Pit & Bbq And Private Dining. Close To Dvp, Sunnybrook Hospital, Aga Khan Museum & Edwards Gardens.
Home Overview
Last updated
7 hours ago
Virtual tour
None
Basement information
None
Building size
--
Status
In-Active
Property sub type
Condo Apartment
Maintenance fee
$730
Year built
--
Additional Details
Price Comparison
Location

Angela Yang
Sales Representative, ANCHOR NEW HOMES INC.
MORTGAGE INFO
ESTIMATED PAYMENT
Some information about this property - Frederick Todd Way

Book a Showing
Tour this home with Angela
I agree to receive marketing and customer service calls and text messages from Condomonk. Consent is not a condition of purchase. Msg/data rates may apply. Msg frequency varies. Reply STOP to unsubscribe. Privacy Policy & Terms of Service.












