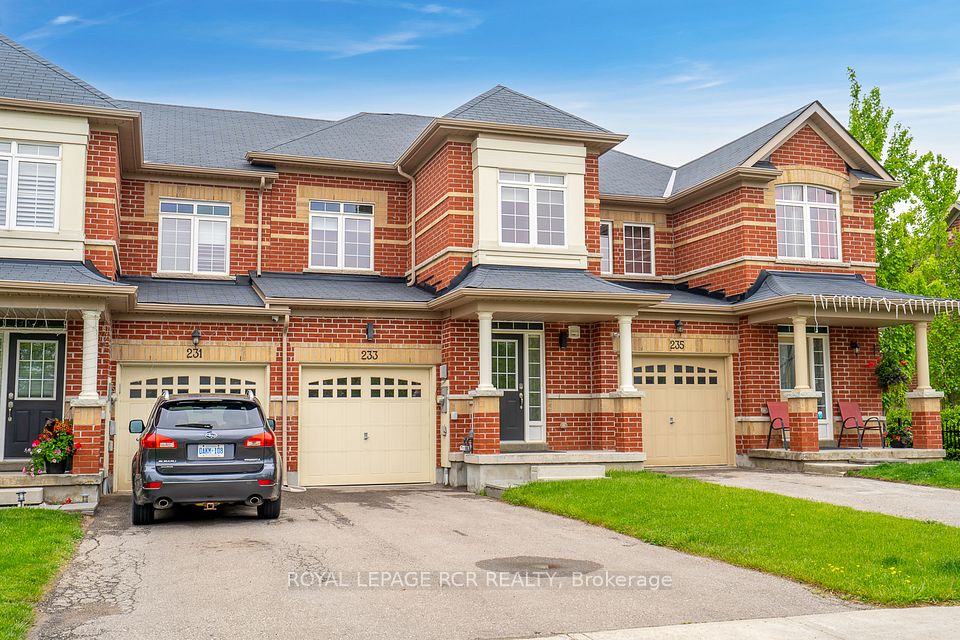$879,900
33 Hickling Lane, Ajax, ON L1T 0P9
Property Description
Property type
Att/Row/Townhouse
Lot size
N/A
Style
2-Storey
Approx. Area
1500-2000 Sqft
Room Information
| Room Type | Dimension (length x width) | Features | Level |
|---|---|---|---|
| Living Room | 3.35 x 3.96 m | Hardwood Floor, Large Window, Pot Lights | Main |
| Family Room | 4.45 x 4.18 m | Hardwood Floor, Fireplace, Large Window | Main |
| Kitchen | 3.35 x 3.05 m | Hardwood Floor, Quartz Counter, Centre Island | Main |
| Dining Room | 2.74 x 3.05 m | Hardwood Floor, Overlooks Ravine, Pot Lights | Main |
About 33 Hickling Lane
Discover elevated living in this Beautifully finished 2-storey home, showcasing over $50K in premium upgrades and Backing onto Peaceful Green Space for added privacy and Tranquility. Enjoy Hardwood flooring Throughout, California shutters, Pot lights, 9 ft ceilings and a layout that offers both Functionality and Style. The main level features a formal Living room, an inviting Family room with Fireplace, and a Bright, open layout. The chef-inspired kitchen showcases Extended Cabinetry, Quartz countertops, custom backsplash, and a gas stove ideal for entertaining and everyday living. Upstairs, the primary suite boasts a 10-ft coffered ceiling, a huge walk-in closet and a luxurious 6-pc ensuite with glass shower and double vanity. The second bathroom is also fully upgraded, featuring framed glass shower with modern finishes. Two additional spacious bedrooms complete the upper level. Step outside to a 10x10 deck, gas line hookup for BBQ, and a fully fenced backyard backing onto peaceful green space with no rear neighbors, thanks to the Premium Ravine Lot. **EXTRAS** Smart Thermostat, High-end Appliances, Garage Door Opener. Steps To Bus Stop & Close To GO Station, 401, 407 & Golf Course, WALKING distance to Brand New upcoming Public School
Home Overview
Last updated
2 days ago
Virtual tour
None
Basement information
Full
Building size
--
Status
In-Active
Property sub type
Att/Row/Townhouse
Maintenance fee
$N/A
Year built
2024
Additional Details
Price Comparison
Location

Angela Yang
Sales Representative, ANCHOR NEW HOMES INC.
MORTGAGE INFO
ESTIMATED PAYMENT
Some information about this property - Hickling Lane

Book a Showing
Tour this home with Angela
I agree to receive marketing and customer service calls and text messages from Condomonk. Consent is not a condition of purchase. Msg/data rates may apply. Msg frequency varies. Reply STOP to unsubscribe. Privacy Policy & Terms of Service.












