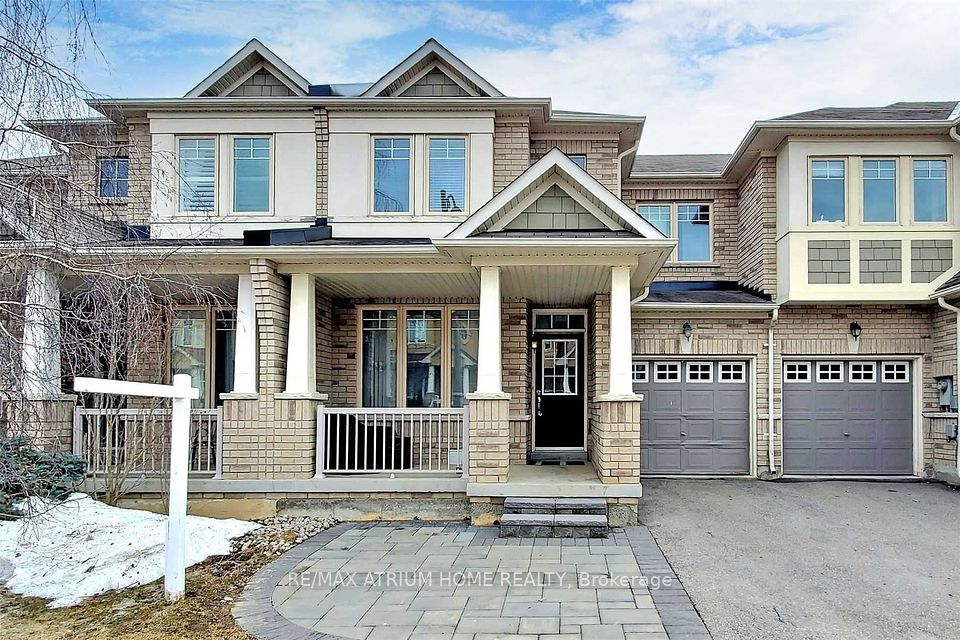$2,950
33 Jarvis Street, Brantford, ON N3T 4A7
Property Description
Property type
Att/Row/Townhouse
Lot size
N/A
Style
3-Storey
Approx. Area
1500-2000 Sqft
Room Information
| Room Type | Dimension (length x width) | Features | Level |
|---|---|---|---|
| Family Room | 5.7 x 2.75 m | W/O To Yard | Main |
| Kitchen | 3.75 x 3.35 m | Breakfast Bar, Modern Kitchen, Stainless Steel Appl | Second |
| Bedroom 2 | 3.58 x 2 m | 4 Pc Ensuite, Closet, Large Window | Third |
| Great Room | 5.7 x 4.3 m | Combined w/Dining, W/O To Balcony | Second |
About 33 Jarvis Street
Contemporary open concept three storey corner townhome, 1610 sqft with gorgeous modern finishes throughout. Ground floor features fantastic 18'8" x 9' fen with W/O to patio, direct access to garage and large storage closet. Open concept main floor features stunning kitchen with lots of cabinets, S/S appliances, quartz counters w/ eating bar, balcony & pot lights. Top floor features laundry, two bedrooms both with private ensuite bathrooms, primary bedroom has large walk-in closet. Steps to Grand River, walking trails, schools, shops, hwy 403, downtown & more. Parking for two cars and guest parking.
Home Overview
Last updated
3 days ago
Virtual tour
None
Basement information
None
Building size
--
Status
In-Active
Property sub type
Att/Row/Townhouse
Maintenance fee
$N/A
Year built
--
Additional Details
Location

Angela Yang
Sales Representative, ANCHOR NEW HOMES INC.
Some information about this property - Jarvis Street

Book a Showing
Tour this home with Angela
I agree to receive marketing and customer service calls and text messages from Condomonk. Consent is not a condition of purchase. Msg/data rates may apply. Msg frequency varies. Reply STOP to unsubscribe. Privacy Policy & Terms of Service.












