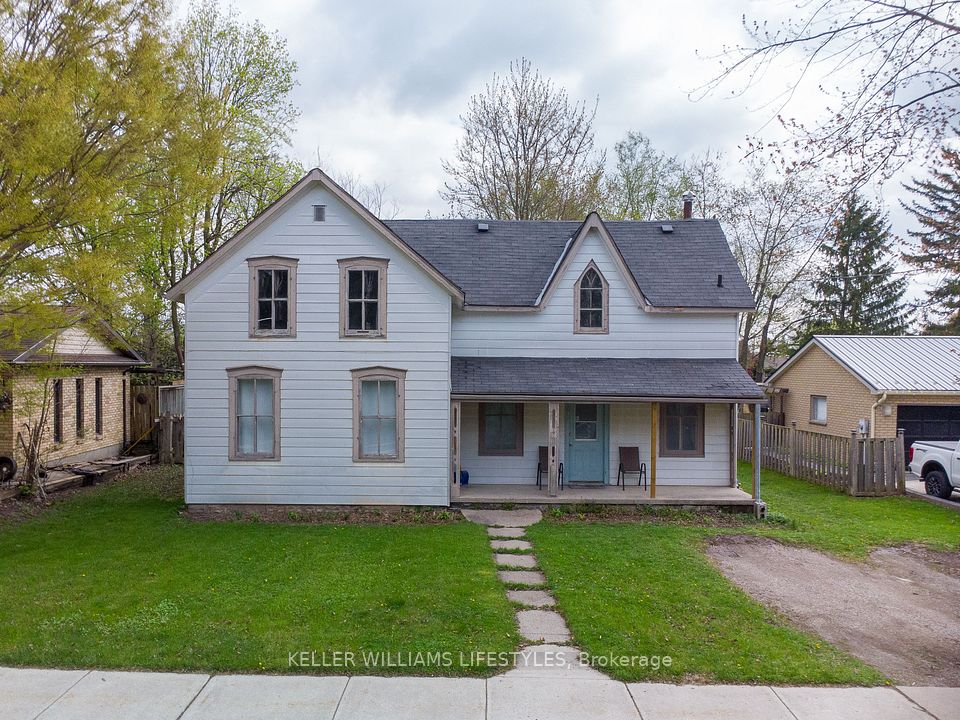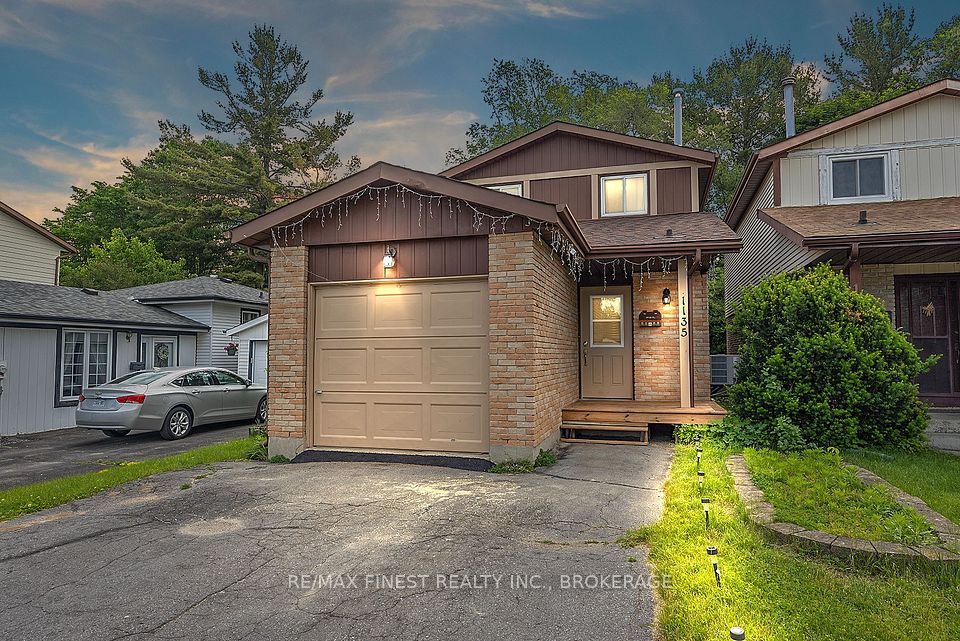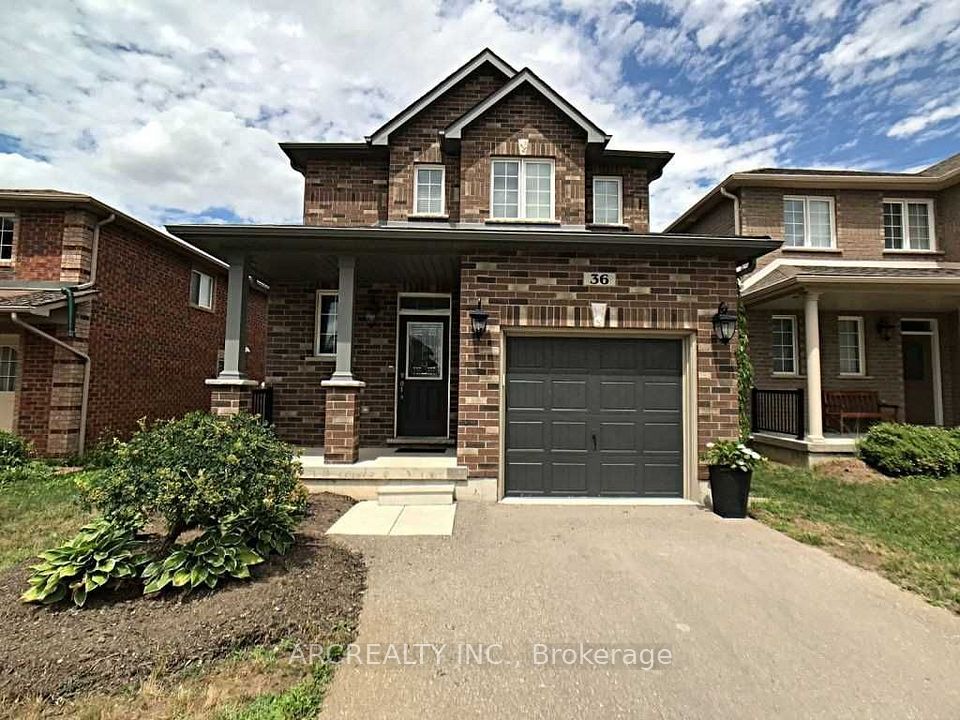$639,900
33 Rue Helene N/A, Tiny, ON L9M 0H1
Property Description
Property type
Detached
Lot size
< .50
Style
Bungalow
Approx. Area
1100-1500 Sqft
Room Information
| Room Type | Dimension (length x width) | Features | Level |
|---|---|---|---|
| Kitchen | 6.05 x 4.05 m | Eat-in Kitchen, Vinyl Floor, W/O To Deck | Main |
| Living Room | 4.87 x 4.35 m | Hardwood Floor, Gas Fireplace, Large Window | Main |
| Primary Bedroom | 4.05 x 3.37 m | 4 Pc Ensuite, Walk-In Closet(s), Window | Main |
| Bedroom | 4.08 x 3.05 m | Closet, Window | Main |
About 33 Rue Helene N/A
Top 5 Reasons You Will Love This Home: 1) Warm and welcoming, this meticulously cared-for three bedroom ranch bungalow showcases a sunlit open-concept layout ideal for relaxed living and effortless entertaining 2) The kitchen is the true heart of the home, showcasing a central island, sunlit skylight, and brand-new stainless-steel appliances 3) Walk out from the kitchen to an expansive deck overlooking a private, landscaped backyard with raised garden beds, perfect for gardening enthusiasts or outdoor relaxation 4) The main level offers two full bathrooms, a dedicated laundry room, and a serene primary suite complete with two walk-in closets and a spa-like ensuite for your own private retreat 5) Recently painted and move-in ready, this home is perfectly positioned near sandy beaches, scenic parks, and within walking distance to local restaurants, a community centre, a playground, a skating rink, a baseball diamond, an LCBO, and a convenience store. 1,387 fin.sq.ft. Visit our website for more detailed information. *Please note some images have been virtually staged to show the potential of the home.
Home Overview
Last updated
Jul 4
Virtual tour
None
Basement information
Crawl Space
Building size
--
Status
In-Active
Property sub type
Detached
Maintenance fee
$N/A
Year built
--
Additional Details
Price Comparison
Location

Angela Yang
Sales Representative, ANCHOR NEW HOMES INC.
MORTGAGE INFO
ESTIMATED PAYMENT
Some information about this property - Rue Helene N/A

Book a Showing
Tour this home with Angela
I agree to receive marketing and customer service calls and text messages from Condomonk. Consent is not a condition of purchase. Msg/data rates may apply. Msg frequency varies. Reply STOP to unsubscribe. Privacy Policy & Terms of Service.












