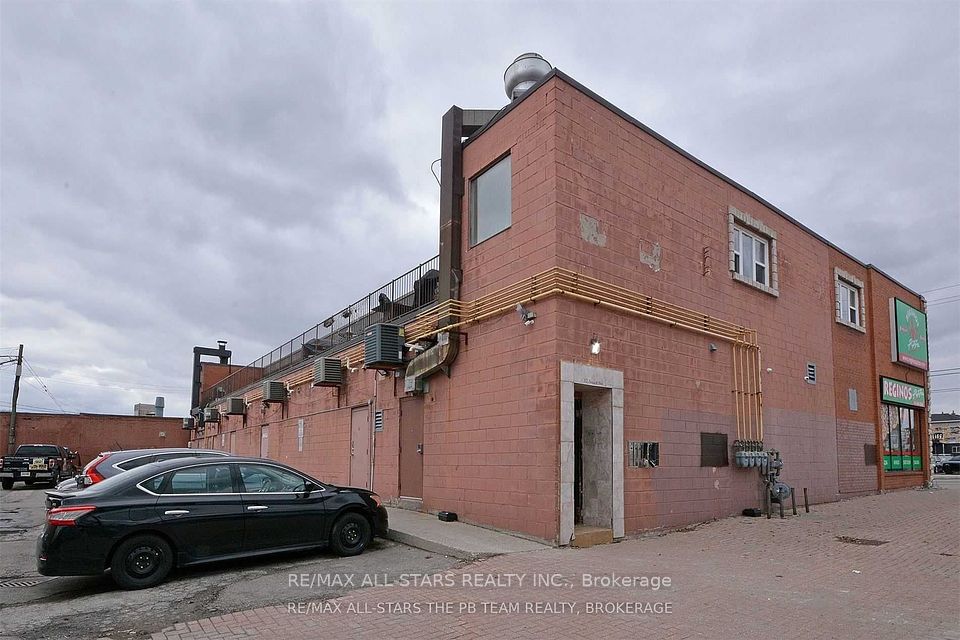$4,200
Last price change May 27
33 Shore Breeze Drive, Toronto W06, ON M8V 0G1
Property Description
Property type
Condo Apartment
Lot size
N/A
Style
Apartment
Approx. Area
1200-1399 Sqft
Room Information
| Room Type | Dimension (length x width) | Features | Level |
|---|---|---|---|
| Living Room | 4.05 x 6.37 m | Open Concept, Combined w/Dining, SE View | Main |
| Dining Room | 4.05 x 6.37 m | Open Concept, Combined w/Living, W/O To Balcony | Main |
| Kitchen | 4.05 x 6.37 m | Open Concept, Stainless Steel Appl | Main |
| Primary Bedroom | 3.47 x 3.35 m | W/O To Balcony, 3 Pc Ensuite | Main |
About 33 Shore Breeze Drive
Waterfront 2+Den Condo in Jade Stunning Southeast View! Beautifully fully furnished with a spacious 2+Den layout, this condo offers breathtaking southeast views. Enjoy walk-outs to an oversized balcony from both the living/dining area and bedrooms. The luxury kitchen features marble countertops, a marble shower backsplash, stainless steel appliances, a purified water tap, and sleek frameless mirrored closets.Experience the best of waterfront living with an outdoor pool and hot tub overlooking Lake Ontario. Just steps from the lake, TTC, highways, 24-hour Metro grocery store, scenic trails, restaurants, cafes, and all that Torontos vibrant waterfront has to offer.
Home Overview
Last updated
Jun 30
Virtual tour
None
Basement information
None
Building size
--
Status
In-Active
Property sub type
Condo Apartment
Maintenance fee
$N/A
Year built
--
Additional Details
Location

Angela Yang
Sales Representative, ANCHOR NEW HOMES INC.
Some information about this property - Shore Breeze Drive

Book a Showing
Tour this home with Angela
I agree to receive marketing and customer service calls and text messages from Condomonk. Consent is not a condition of purchase. Msg/data rates may apply. Msg frequency varies. Reply STOP to unsubscribe. Privacy Policy & Terms of Service.












