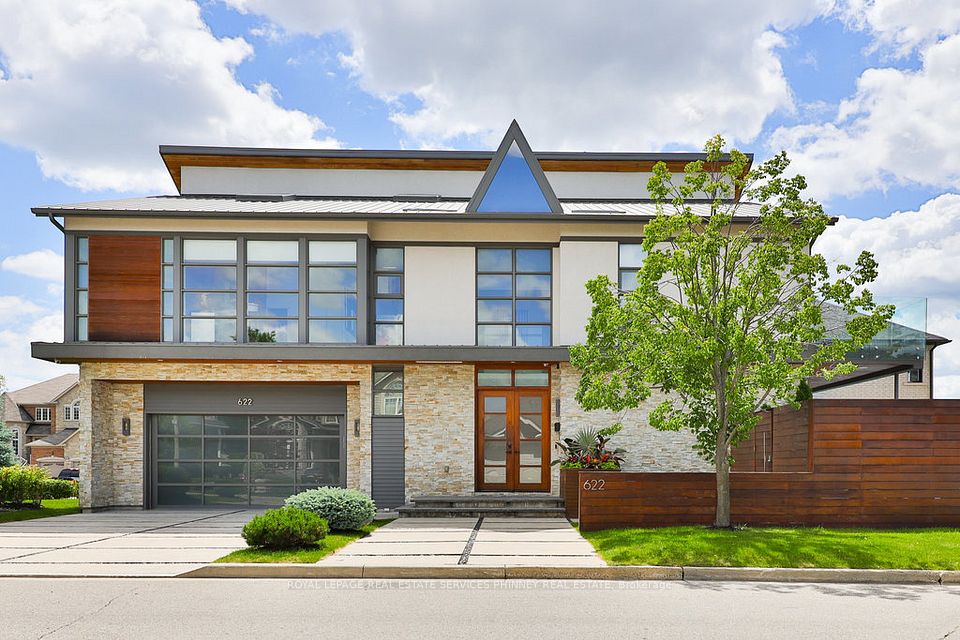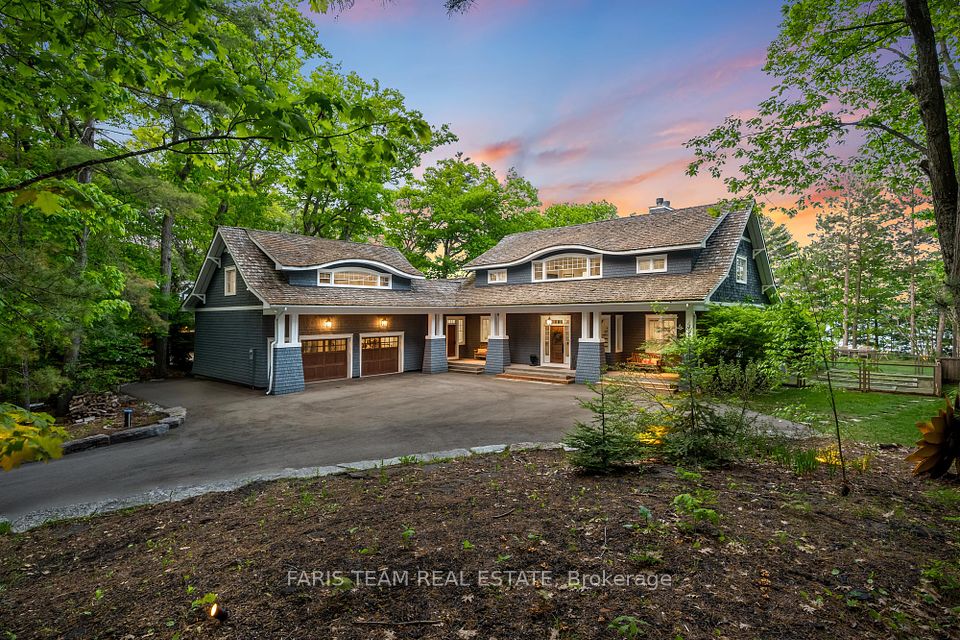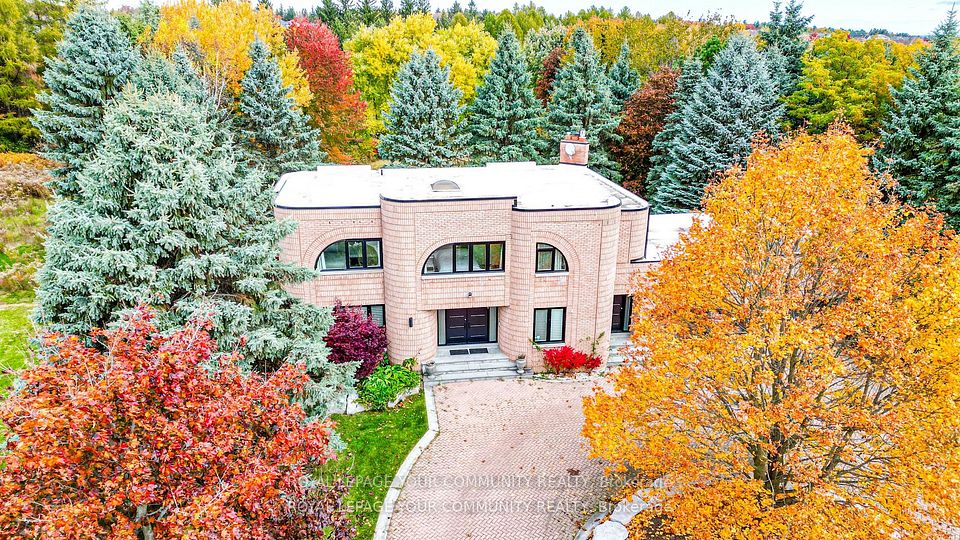$3,249,000
33 Wenonah Drive, Mississauga, ON L5G 3W2
Property Description
Property type
Detached
Lot size
N/A
Style
2-Storey
Approx. Area
3000-3500 Sqft
Room Information
| Room Type | Dimension (length x width) | Features | Level |
|---|---|---|---|
| Living Room | 6.28 x 5.52 m | Hardwood Floor, W/O To Deck, B/I Shelves | Main |
| Dining Room | 6.22 x 4.95 m | Hardwood Floor, South View, Window Floor to Ceiling | Main |
| Kitchen | 6.28 x 2.71 m | Hardwood Floor, Centre Island, Overlooks Living | Main |
| Laundry | 3.08 x 2.09 m | Tile Floor, Access To Garage, Quartz Counter | Main |
About 33 Wenonah Drive
This custom-built modern residence, inspired by West Coast design, is located in the highly sought-after Port Credit Village area of Mississauga. Crafted with a focus on entertaining, functionality, and comfort, this home offers the utmost in luxury living. Its clean lines and seamless flow create an open-concept, sunlit floor plan that enhances the living experience. The standout kitchen features an oversized waterfall island, high-end appliances, and sleek cabinetry that overlooks the backyard oasis. The primary suite boasts expansive windows with south-facing views of the charming neighbourhood, a custom walk-in closet, and a spa-like ensuite with heated floors. All bedrooms include ensuites and walk-in closets, with one bedroom offering a walkout to a sundeck overlooking the backyard. The walk-up basement is an entertainer's dream, complete with a gym and infrared sauna. The low-maintenance, resort-style backyard is truly breathtaking, featuring a Solda Pool, cabana, and covered patio, perfect for indoor/outdoor living. Additional features include a smart home system, heated garage floors, a generator, and proximity to Lake Ontario, waterfront trails, shops, and fantastic restaurants. The property is close to a marina, highways, GO Train, airport, and downtown Toronto, offering an excellent school system. This residence offers the complete package for those seeking luxury and convenience in one of Mississauga's most sought-after neighbourhoods. LUXURY CERTIFIED.
Home Overview
Last updated
22 hours ago
Virtual tour
None
Basement information
Finished, Walk-Up
Building size
--
Status
In-Active
Property sub type
Detached
Maintenance fee
$N/A
Year built
--
Additional Details
Price Comparison
Location

Angela Yang
Sales Representative, ANCHOR NEW HOMES INC.
MORTGAGE INFO
ESTIMATED PAYMENT
Some information about this property - Wenonah Drive

Book a Showing
Tour this home with Angela
I agree to receive marketing and customer service calls and text messages from Condomonk. Consent is not a condition of purchase. Msg/data rates may apply. Msg frequency varies. Reply STOP to unsubscribe. Privacy Policy & Terms of Service.












