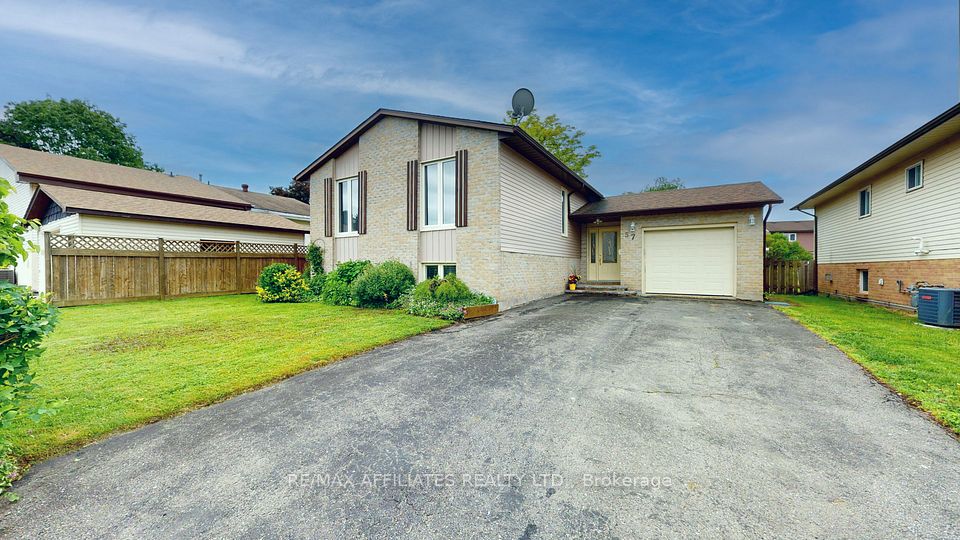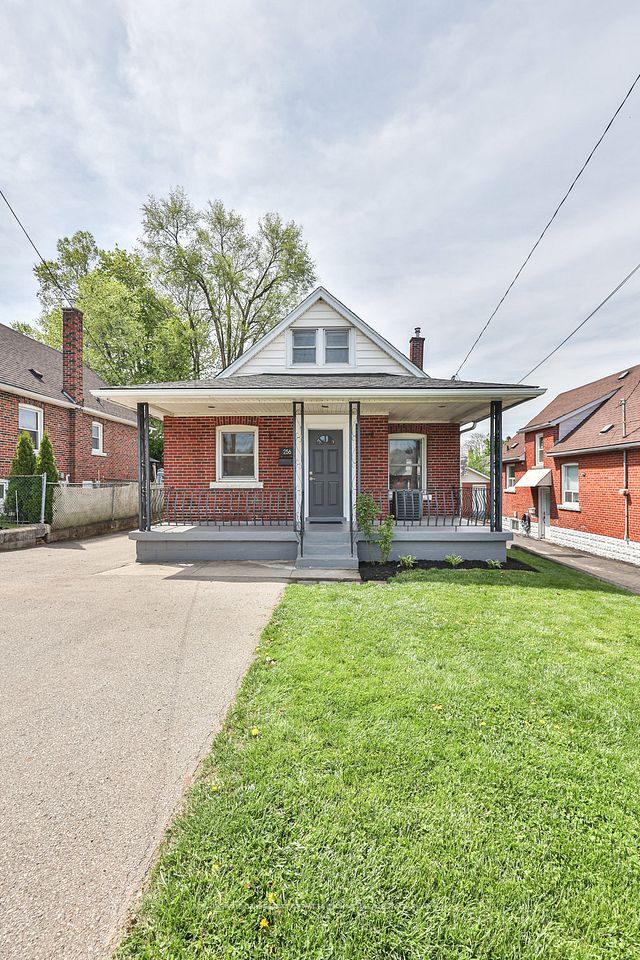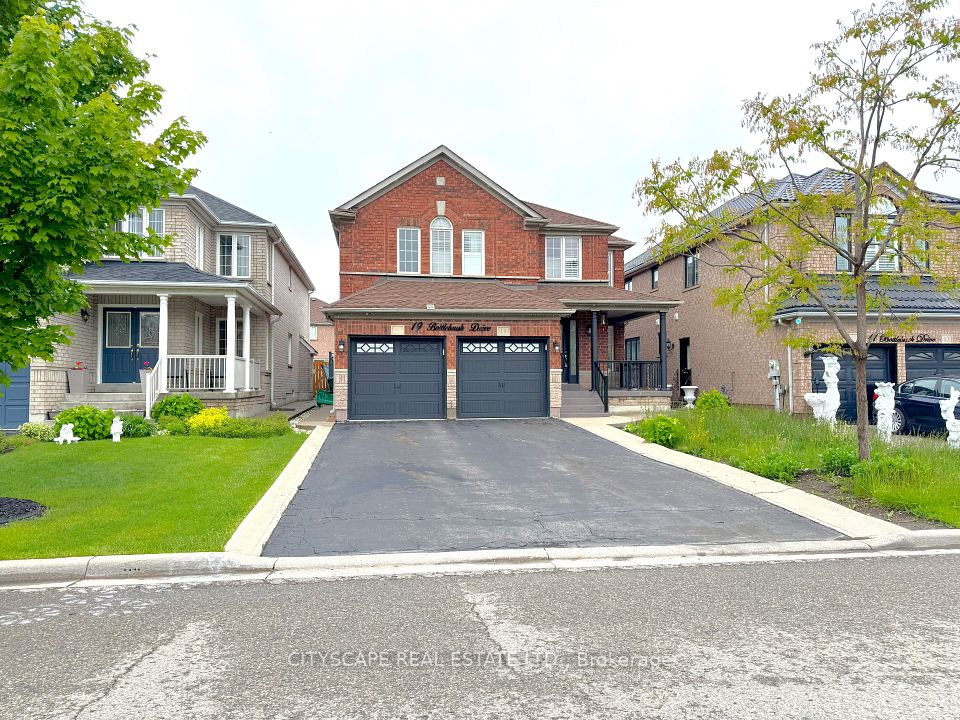$998,750
332 Moonlight Drive, Russell, ON K4R 0L1
Property Description
Property type
Detached
Lot size
N/A
Style
2-Storey
Approx. Area
2000-2500 Sqft
Room Information
| Room Type | Dimension (length x width) | Features | Level |
|---|---|---|---|
| Bedroom | 3.505 x 3.004 m | N/A | Main |
| Powder Room | 1.493 x 1.773 m | N/A | Main |
| Living Room | 4.796 x 5.166 m | N/A | Main |
| Dining Room | 5.405 x 3.664 m | N/A | Main |
About 332 Moonlight Drive
Beautifully finished from top to bottom!! Come see the pride of ownership with a foyer that makes a lasting first impression and leads to a sunlit front office featuring a large window, glass French doors, and a closet perfect as a home workspace or an additional bedroom. Wide-plank flooring spans the entire main level, paired with 9 ft ceilings and modern light fixtures that add sophistication throughout. The open-concept main floor is designed for seamless living and entertaining. At the heart of the home is a classic black-and-white kitchen featuring a large island with seating, black stainless steel appliances, timeless subway tile backsplash, a farmhouse sink, and a spacious walk-in pantry. The adjoining dining area flows into the living room, which is bathed in natural light from large windows and centered around a cozy gas fireplace, creating the perfect atmosphere for relaxing or hosting. A convenient powder room and a thoughtfully designed mudroom complete with a walk-in closet, feature wall with hooks and cubbies, and direct access to the double car garage add to the homes smart layout. Upstairs, the hardwood staircase leads to a primary suite with generous closets and a spa-inspired ensuite featuring a soaker tub and separate shower. Two additional bedrooms each with walk-in closets and soft Berber carpeting share a beautifully finished main bathroom with a double vanity and tiled tub/shower. A dedicated laundry room enhances everyday convenience. The fully finished basement features durable luxury vinyl plank flooring, a spacious rec room with a rough-in for a wet bar, an additional bedroom, and a full bathroom with a large walk-in shower ideal for guests or multi-generational living. Step outside to enjoy the extended deck and a spacious backyard ready for your custom landscaping plans. Located in the vibrant and welcoming community of Russell, this home offers the perfect blend of small-town charm, modern amenities, and just a short commute to Ottawa.
Home Overview
Last updated
6 days ago
Virtual tour
None
Basement information
Full, Finished
Building size
--
Status
In-Active
Property sub type
Detached
Maintenance fee
$N/A
Year built
2024
Additional Details
Price Comparison
Location

Angela Yang
Sales Representative, ANCHOR NEW HOMES INC.
MORTGAGE INFO
ESTIMATED PAYMENT
Some information about this property - Moonlight Drive

Book a Showing
Tour this home with Angela
I agree to receive marketing and customer service calls and text messages from Condomonk. Consent is not a condition of purchase. Msg/data rates may apply. Msg frequency varies. Reply STOP to unsubscribe. Privacy Policy & Terms of Service.












