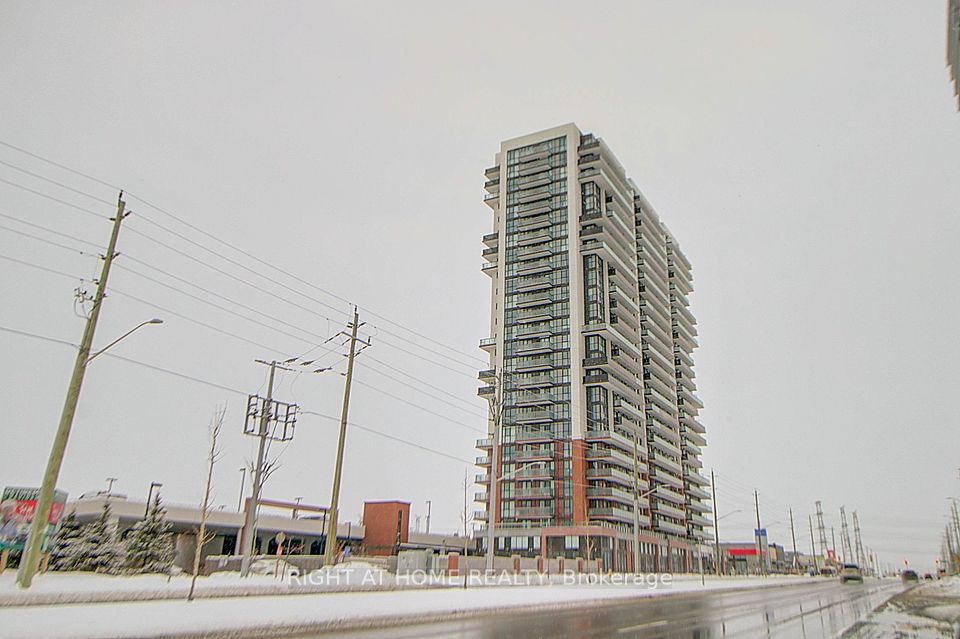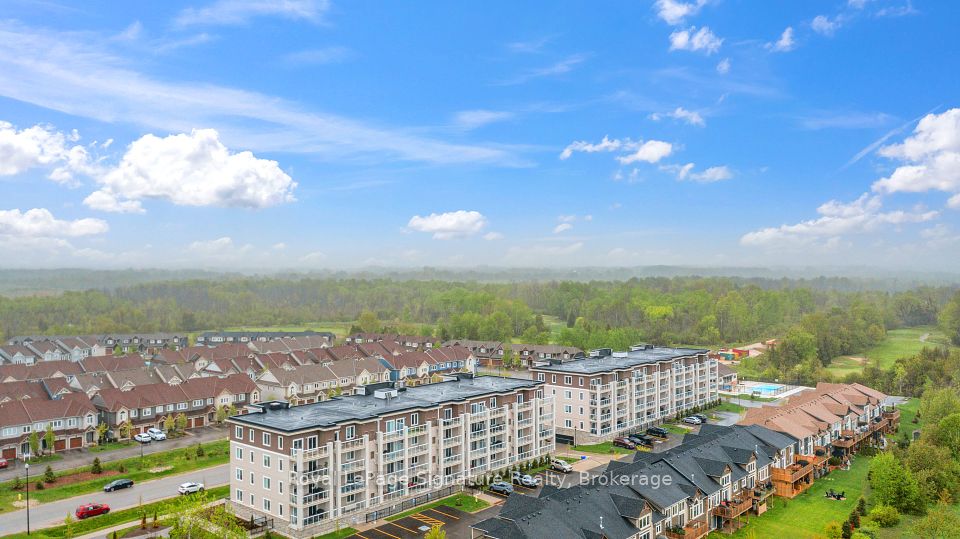$809,999
333 Clark Avenue, Vaughan, ON L4J 7K4
Property Description
Property type
Condo Apartment
Lot size
N/A
Style
Apartment
Approx. Area
1200-1399 Sqft
Room Information
| Room Type | Dimension (length x width) | Features | Level |
|---|---|---|---|
| Living Room | 5.52 x 3.41 m | Combined w/Solarium, Mirrored Walls | Flat |
| Dining Room | 3.69 x 3.35 m | Formal Rm, Mirrored Walls | Flat |
| Kitchen | 5.22 x 2.74 m | Eat-in Kitchen, Double Sink, Ceramic Floor | Flat |
| Solarium | 3.41 x 3.36 m | Bay Window, Ceramic Floor | Flat |
About 333 Clark Avenue
Fabulous Conservatory "Chopin" Model 1,343 Square Feet. Unobstructed South East View , 2 Bedrooms, 2Bathrooms , 2 Premium Parking Spots (A-74 & A-146) , 2 Lockers (Combined - # 233 & # 235) Large Solarium , Split Bedroom Design , Ample Visitor Parking , Synagogue In Building , 24-Hour Gatehouse , Indoor Swimming Pool , Hot Tub, Sauna , Exercise Room , Squash Courts , Party Room , Guest Suites , Sabbath Elevator, Next To Spring Farm Plaza, Ttc, New hardwood floor, one year new washer, dryer and dishwasher. newly painted.
Home Overview
Last updated
11 hours ago
Virtual tour
None
Basement information
None
Building size
--
Status
In-Active
Property sub type
Condo Apartment
Maintenance fee
$1,306.74
Year built
--
Additional Details
Price Comparison
Location

Angela Yang
Sales Representative, ANCHOR NEW HOMES INC.
MORTGAGE INFO
ESTIMATED PAYMENT
Some information about this property - Clark Avenue

Book a Showing
Tour this home with Angela
I agree to receive marketing and customer service calls and text messages from Condomonk. Consent is not a condition of purchase. Msg/data rates may apply. Msg frequency varies. Reply STOP to unsubscribe. Privacy Policy & Terms of Service.












