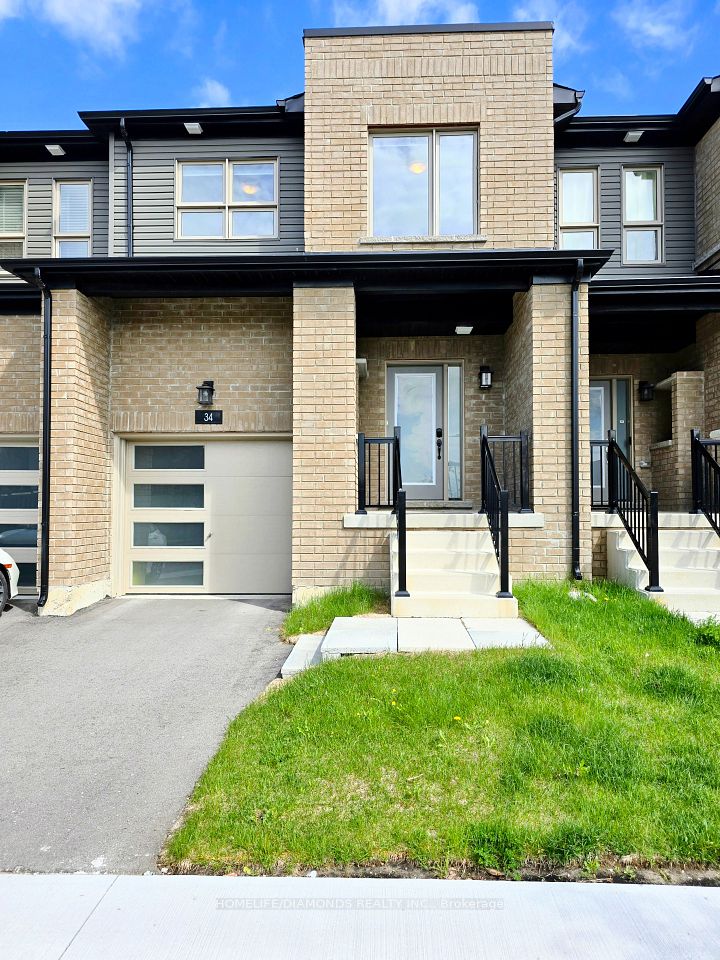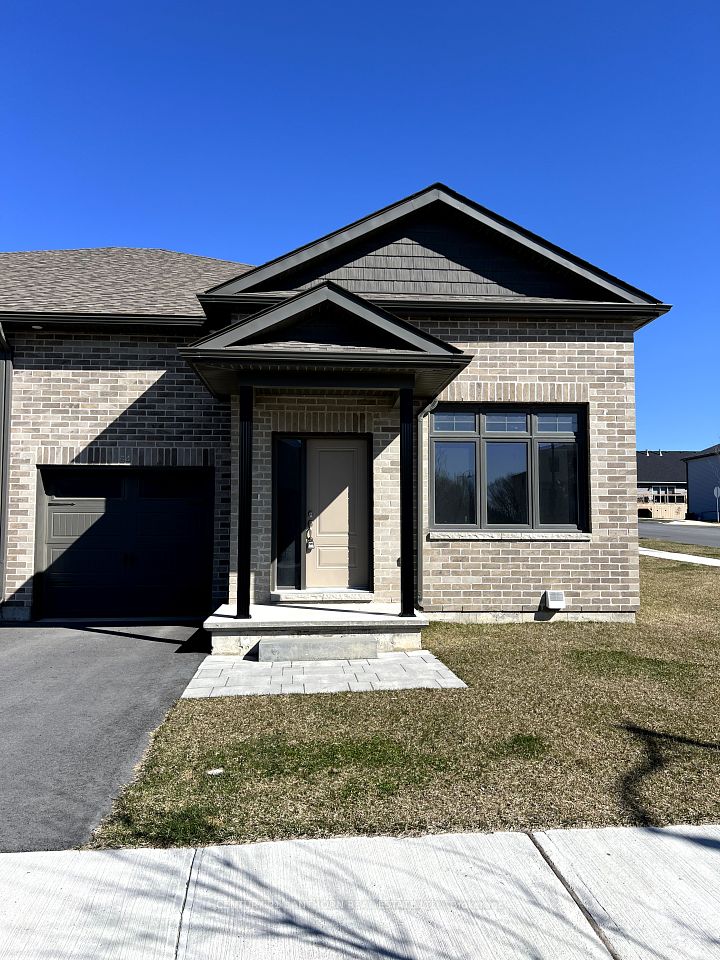$1,050,000
3349 Eglinton Avenue, Mississauga, ON L5M 7W8
Property Description
Property type
Att/Row/Townhouse
Lot size
N/A
Style
2-Storey
Approx. Area
1500-2000 Sqft
Room Information
| Room Type | Dimension (length x width) | Features | Level |
|---|---|---|---|
| Foyer | 3.84 x 2.06 m | Granite Floor | Main |
| Living Room | 5.18 x 3.58 m | Hardwood Floor, French Doors, Juliette Balcony | Main |
| Kitchen | 3.3 x 2.39 m | Quartz Counter, Stainless Steel Appl, Hardwood Floor | Main |
| Dining Room | 3.07 x 2.92 m | Hardwood Floor, LED Lighting | Main |
About 3349 Eglinton Avenue
Priced to Sell! Elegant and modern-style 3 bedroom, 2.5 bath Cachet executive townhome located inpopular Churchill Meadows. This preferred larger model features an elevated entry, a main floorformal living room adorned with a stunning chic chandelier and feature wall, a kitchen equippedwith brand-new stainless-steel appliances/quartz countertop/backsplash with a breakfast baroverhang, s/s double sink, an open dining room with a 6-light farmhouse-style chandelier, and asunken family room with a fireplace, new broadloom, and 24-foot high ceiling. Additional April2025 updates include the roof, freshly painted throughout, refinished hardwood flooring, andall-new interior LED lighting. The finished basement showcases a spacious den, a rough-in for a4th bathroom, a water filtration system, and the furnace was replaced in 2022. This home alsoboasts a quaint, fully fenced private backyard with a gazebo for family gatherings and accessto a detached double-car garage that fronts on a rear private lane. This community offers allmajor amenities, including a food district, shopping mall, banking, grocery, Rona, and nearbyprivate/public schools, major bus routes, and Highway 403.
Home Overview
Last updated
6 hours ago
Virtual tour
None
Basement information
Finished
Building size
--
Status
In-Active
Property sub type
Att/Row/Townhouse
Maintenance fee
$N/A
Year built
--
Additional Details
Price Comparison
Location

Angela Yang
Sales Representative, ANCHOR NEW HOMES INC.
MORTGAGE INFO
ESTIMATED PAYMENT
Some information about this property - Eglinton Avenue

Book a Showing
Tour this home with Angela
I agree to receive marketing and customer service calls and text messages from Condomonk. Consent is not a condition of purchase. Msg/data rates may apply. Msg frequency varies. Reply STOP to unsubscribe. Privacy Policy & Terms of Service.












