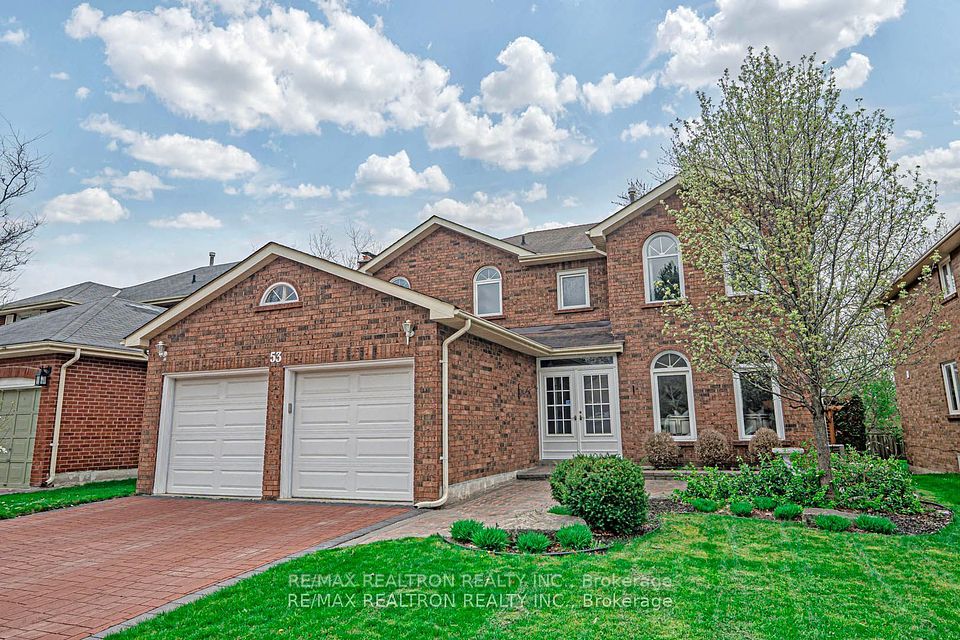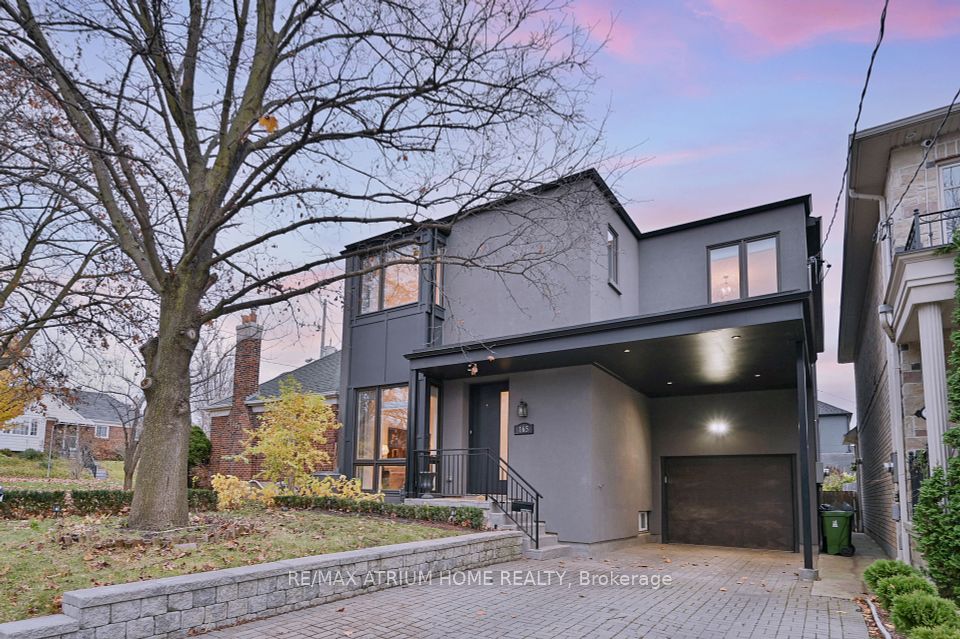$1,399,900
3379 Frontier Avenue, London South, ON N6P 0G4
Property Description
Property type
Detached
Lot size
N/A
Style
2-Storey
Approx. Area
3000-3500 Sqft
Room Information
| Room Type | Dimension (length x width) | Features | Level |
|---|---|---|---|
| Living Room | 4.45 x 3.35 m | Combined w/Dining | Main |
| Great Room | 4.57 x 7.56 m | N/A | Main |
| Breakfast | 5.52 x 3.57 m | N/A | Main |
| Kitchen | 5.52 x 3.35 m | Pantry | Main |
About 3379 Frontier Avenue
Welcome to 3379 Frontier Ave, a custom-built home in the heart of Talbot Village, one of London's most desirable neighborhoods. This spacious property offers 4+1 bedrooms and 4.5 bathrooms, with high-end finishes throughout. The front of the home makes a strong first impression with tall pillars that add elegant architectural presence. A concrete driveway leads up to the entrance, combining both style and functionality. Step inside to a grand foyer that welcomes you with impressive space and a sense of luxury. The main floor features an open-concept layout with a great room, living/dining area, and a kitchen with a large pantry, designed for both everyday living and entertaining. The finished basement includes a full granny suite with a bedroom, kitchen, large living/dining area, office/den, its own laundry room, and a separate entrance, ideal for extended family. Two of the upstairs bedrooms have private ensuites. Located close to top-rated schools, parks, shopping, restaurants, and just minutes to Victoria Hospital, this home offers the space, style, and location you've been looking for. A move-in-ready home with plenty of potential. Book your showing today!
Home Overview
Last updated
12 hours ago
Virtual tour
None
Basement information
Finished, Separate Entrance
Building size
--
Status
In-Active
Property sub type
Detached
Maintenance fee
$N/A
Year built
2024
Additional Details
Price Comparison
Location

Angela Yang
Sales Representative, ANCHOR NEW HOMES INC.
MORTGAGE INFO
ESTIMATED PAYMENT
Some information about this property - Frontier Avenue

Book a Showing
Tour this home with Angela
I agree to receive marketing and customer service calls and text messages from Condomonk. Consent is not a condition of purchase. Msg/data rates may apply. Msg frequency varies. Reply STOP to unsubscribe. Privacy Policy & Terms of Service.












