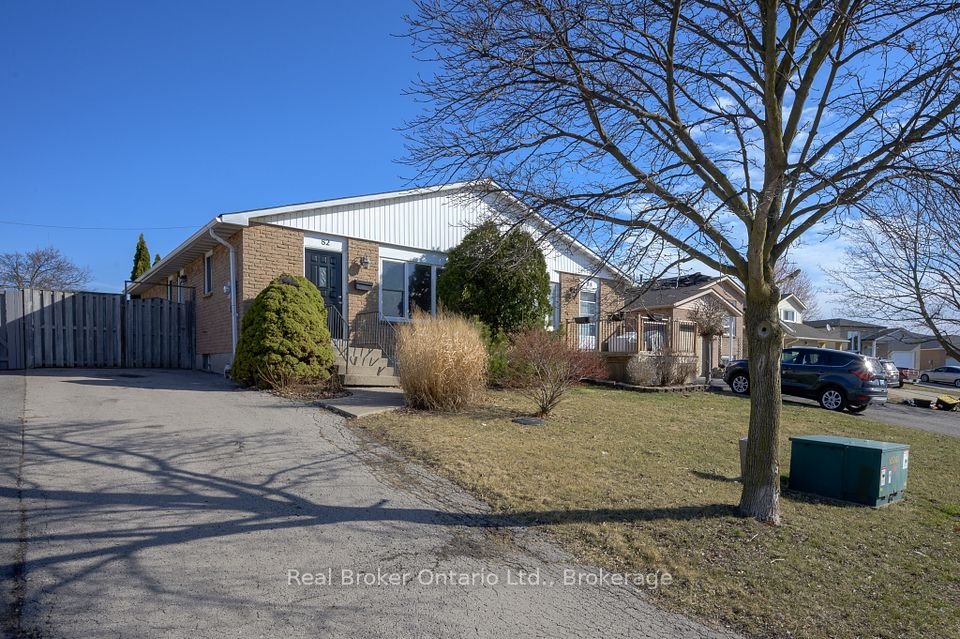$2,995
338 Limerick Street, Oshawa, ON L1J 6K9
Property Description
Property type
Semi-Detached
Lot size
N/A
Style
2-Storey
Approx. Area
1100-1500 Sqft
Room Information
| Room Type | Dimension (length x width) | Features | Level |
|---|---|---|---|
| Living Room | N/A | Gas Fireplace, Vinyl Floor, W/O To Yard | Main |
| Dining Room | N/A | Vinyl Floor, Open Concept | Main |
| Kitchen | N/A | Modern Kitchen, Stainless Steel Appl, Granite Counters | Main |
| Bedroom | N/A | Vinyl Floor, Double Closet | Second |
About 338 Limerick Street
Be Proud Of Where You Live! Perfect For Young Professional Couple. Spectacular, Bright, Fully Renovated Home at the border with Whitby. Gorgeous 3 bed, 2 Full Bath, High-End Kitchen &Laundry Ensuite. Featuring Gourmet Kitchen W/Granite Counters, New Ss Appliances, Back splash, New High-End Vinyl Plank Floors Throughout, 2 Spa Like Bathrooms W/Porcelain Tiles. New electrical, plumbing, bathrooms, insulation & everything in between are new! You'll notice the difference in lower utility bills. The finished basement offers a spacious living area or 4thbedroom w/8 ft long closet, 5 pcs bathroom & large laundry room. Walk-out from the living room to a fully fenced backyard backing onto a quiet park. Enjoy summer BBQs on the patio. Everything Is Done! Just Move In & Enjoy!
Home Overview
Last updated
1 hour ago
Virtual tour
None
Basement information
Finished, Full
Building size
--
Status
In-Active
Property sub type
Semi-Detached
Maintenance fee
$N/A
Year built
--
Additional Details
Location

Angela Yang
Sales Representative, ANCHOR NEW HOMES INC.
Some information about this property - Limerick Street

Book a Showing
Tour this home with Angela
I agree to receive marketing and customer service calls and text messages from Condomonk. Consent is not a condition of purchase. Msg/data rates may apply. Msg frequency varies. Reply STOP to unsubscribe. Privacy Policy & Terms of Service.












