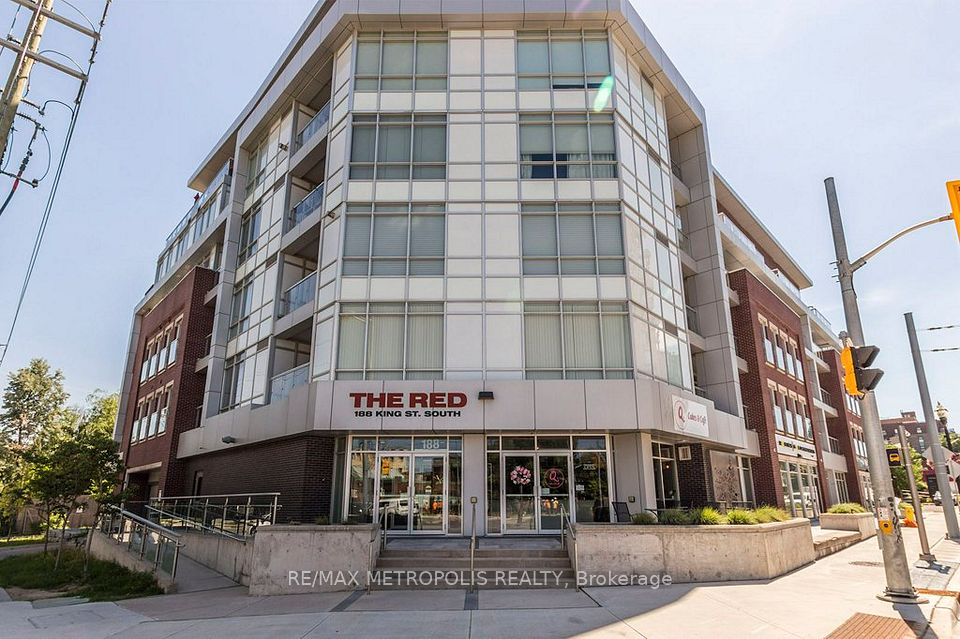$399,900
Last price change Jun 2
3390 Weston Road, Toronto W05, ON M9M 2X3
Property Description
Property type
Condo Apartment
Lot size
N/A
Style
Apartment
Approx. Area
900-999 Sqft
Room Information
| Room Type | Dimension (length x width) | Features | Level |
|---|---|---|---|
| Living Room | 6.43 x 3.4 m | Laminate, Window, W/O To Terrace | Ground |
| Dining Room | 3.91 x 2.49 m | Laminate, Walk-Thru, Open Concept | Ground |
| Kitchen | 3.12 x 2.39 m | Ceramic Floor, Ceramic Backsplash, Walk-Thru | Ground |
| Primary Bedroom | 4.34 x 3.23 m | Laminate, Closet, Window | Ground |
About 3390 Weston Road
At Weston Finch location, Walking distance to transit stops, Best for Owner occupies & for Investment, 2 Bedrooms, Large Open Terrace, Open Concept, Update Kitchen & Custom Cabinet, Granite Counter Top W/ Mosaic Back Splash. Updated Bathroom, Sliding Glass Shower Doors. Step Out From Dining Room To The Large South/East Facing Terrace With An Unobstructed View. Visitor Parking, In-Door Swimming Pool, Gym & Sauna Room. In A Convenience Location On Weston Just South Of Finch, Close To All Amenities; Schools, Bus Stops, Parks, Shopping Plazas And Supermarkets. Easy Access To Hwy 401 & 400. Short Bus Distance To York University Campus.
Home Overview
Last updated
20 hours ago
Virtual tour
None
Basement information
None
Building size
--
Status
In-Active
Property sub type
Condo Apartment
Maintenance fee
$839.47
Year built
--
Additional Details
Price Comparison
Location

Angela Yang
Sales Representative, ANCHOR NEW HOMES INC.
MORTGAGE INFO
ESTIMATED PAYMENT
Some information about this property - Weston Road

Book a Showing
Tour this home with Angela
I agree to receive marketing and customer service calls and text messages from Condomonk. Consent is not a condition of purchase. Msg/data rates may apply. Msg frequency varies. Reply STOP to unsubscribe. Privacy Policy & Terms of Service.












