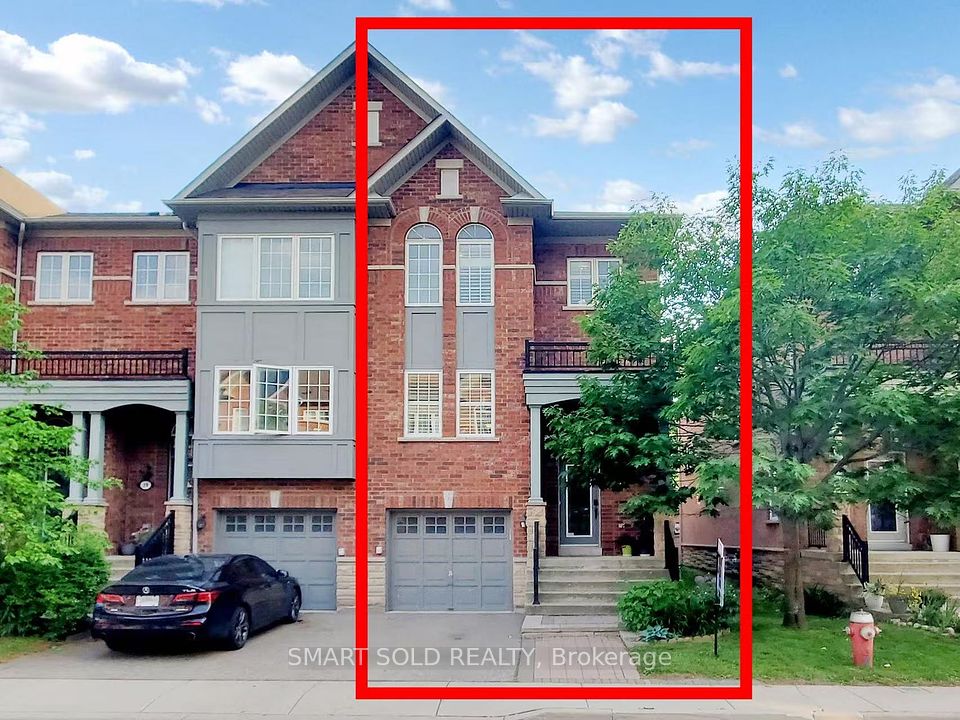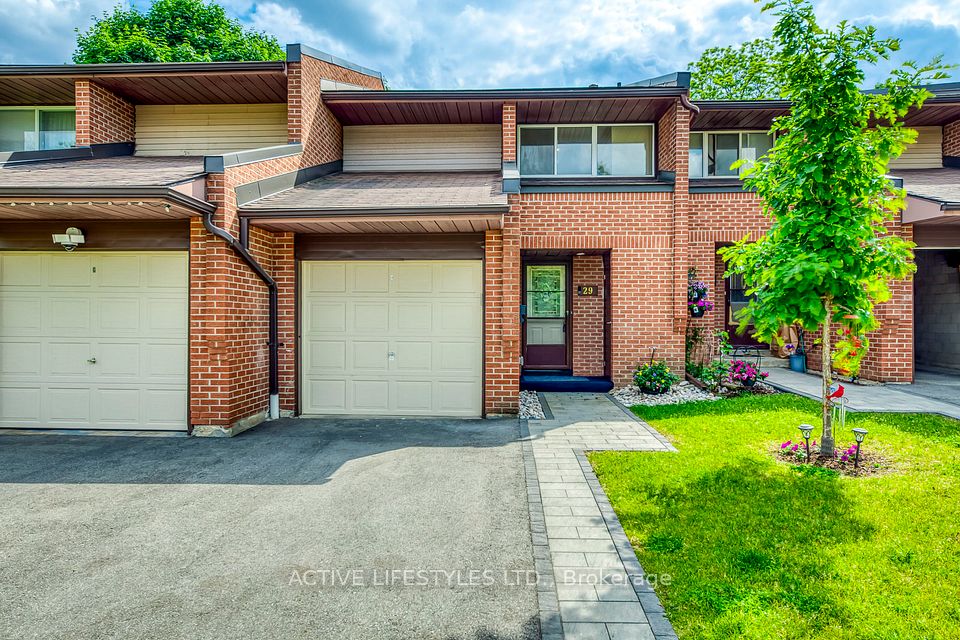$794,900
34 Aspen Hills Road, Brampton, ON L6Y 6E4
Property Description
Property type
Condo Townhouse
Lot size
N/A
Style
3-Storey
Approx. Area
1400-1599 Sqft
Room Information
| Room Type | Dimension (length x width) | Features | Level |
|---|---|---|---|
| Living Room | 5.35 x 4.23 m | Hardwood Floor, Pot Lights, W/O To Balcony | Second |
| Dining Room | 5.35 x 4.23 m | Hardwood Floor, Combined w/Living, Open Concept | Second |
| Kitchen | 4.43 x 3.16 m | Stainless Steel Appl, Eat-in Kitchen, Pot Lights | Second |
| Bathroom | 2.09 x 0.83 m | 2 Pc Bath, Ceramic Floor | Second |
About 34 Aspen Hills Road
When location and a long list of demand features matter. This townhome is what you have been searching for. Come see this bright open concept layout. No carpet! Hardwood, laminate and ceramic floors throughout plus upgraded oak staircases. Functional 3+1-bedroom layout and an in-law suite that features 2 separate entrances! Convenient shared laundry, garage access and a second-floor deck that is great for summer BBQs. Stainless steel appliances, pot lights and rental income potential, this only 9 yrs old home is move in ready and ideal for multi-gen living. CityTowns is desirably located close to schools, parks, transit, and amenities. A family friendly home in a prime location!
Home Overview
Last updated
22 hours ago
Virtual tour
None
Basement information
Separate Entrance, Finished
Building size
--
Status
In-Active
Property sub type
Condo Townhouse
Maintenance fee
$167
Year built
--
Additional Details
Price Comparison
Location

Angela Yang
Sales Representative, ANCHOR NEW HOMES INC.
MORTGAGE INFO
ESTIMATED PAYMENT
Some information about this property - Aspen Hills Road

Book a Showing
Tour this home with Angela
I agree to receive marketing and customer service calls and text messages from Condomonk. Consent is not a condition of purchase. Msg/data rates may apply. Msg frequency varies. Reply STOP to unsubscribe. Privacy Policy & Terms of Service.












