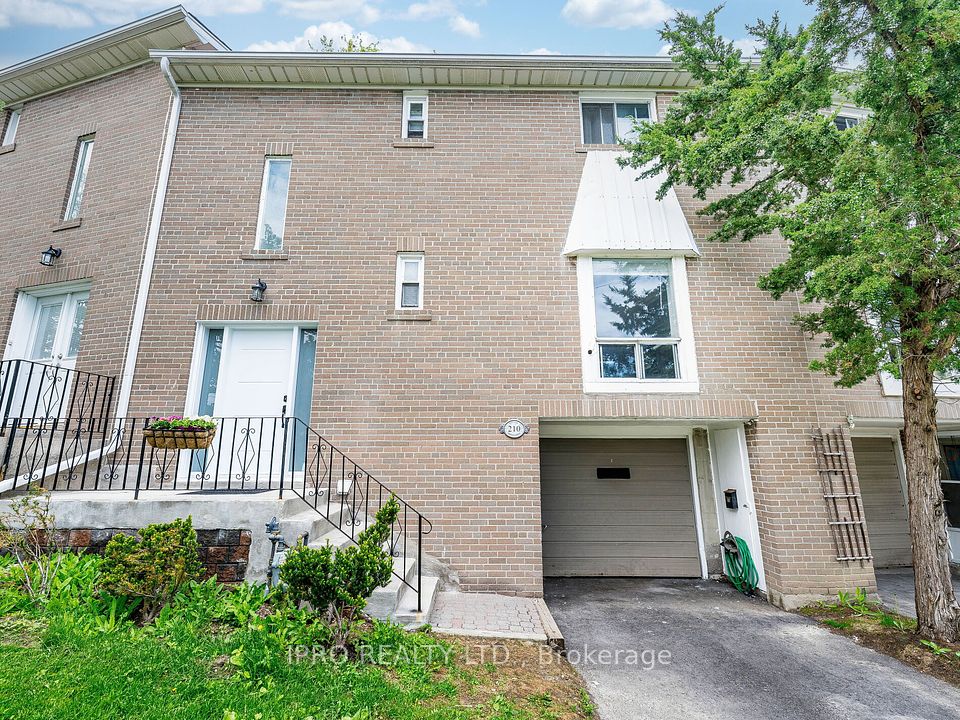$795,000
Last price change Jun 26
34 Dundalk Drive, Toronto E04, ON M1P 4W3
Property Description
Property type
Condo Townhouse
Lot size
N/A
Style
2-Storey
Approx. Area
1200-1399 Sqft
Room Information
| Room Type | Dimension (length x width) | Features | Level |
|---|---|---|---|
| Living Room | 5.63 x 5.18 m | Combined w/Dining, W/O To Yard, Hardwood Floor | Main |
| Primary Bedroom | 5.4 x 4.08 m | Walk-In Closet(s), Window, Laminate | Second |
| Bedroom 2 | 4.8 x 3 m | Large Closet, Window, Laminate | Second |
| Bedroom 3 | 3.29 x 2.59 m | Closet, Window, Laminate | Second |
About 34 Dundalk Drive
Prime Location! Semi-type/End Unit, Stunning 3 Bedrooms with 2+1 Bathrooms, 3 Parking Spaces:Renovated Townhouse, Finished Basement: In-Law suite with Kitchen, nestled in a highly sought-after Family-Friendly Dorset Park Neighbourhood. Pets Permitted. Open-view backyard perfect for summer BBQs! Conveniently located near Kennedy Commons shopping complex, Hospitals, Schools, and two minutes away from Highway 401 and a direct bus ride to the subway. This Home Is Move-In Ready and Designed For Convenience And Style.
Home Overview
Last updated
Jun 26
Virtual tour
None
Basement information
Apartment
Building size
--
Status
In-Active
Property sub type
Condo Townhouse
Maintenance fee
$572.06
Year built
--
Additional Details
Price Comparison
Location

Angela Yang
Sales Representative, ANCHOR NEW HOMES INC.
MORTGAGE INFO
ESTIMATED PAYMENT
Some information about this property - Dundalk Drive

Book a Showing
Tour this home with Angela
I agree to receive marketing and customer service calls and text messages from Condomonk. Consent is not a condition of purchase. Msg/data rates may apply. Msg frequency varies. Reply STOP to unsubscribe. Privacy Policy & Terms of Service.












