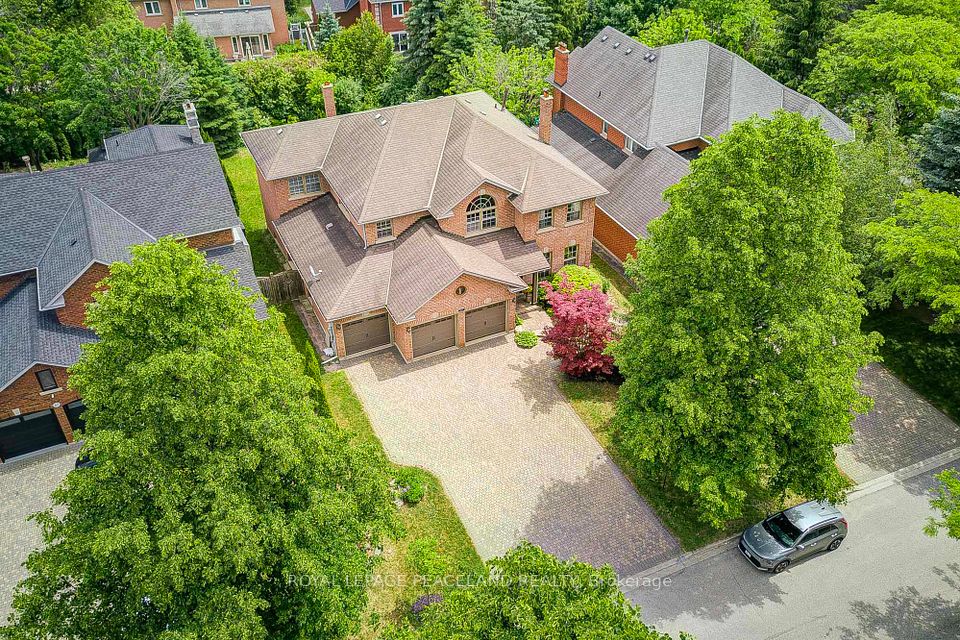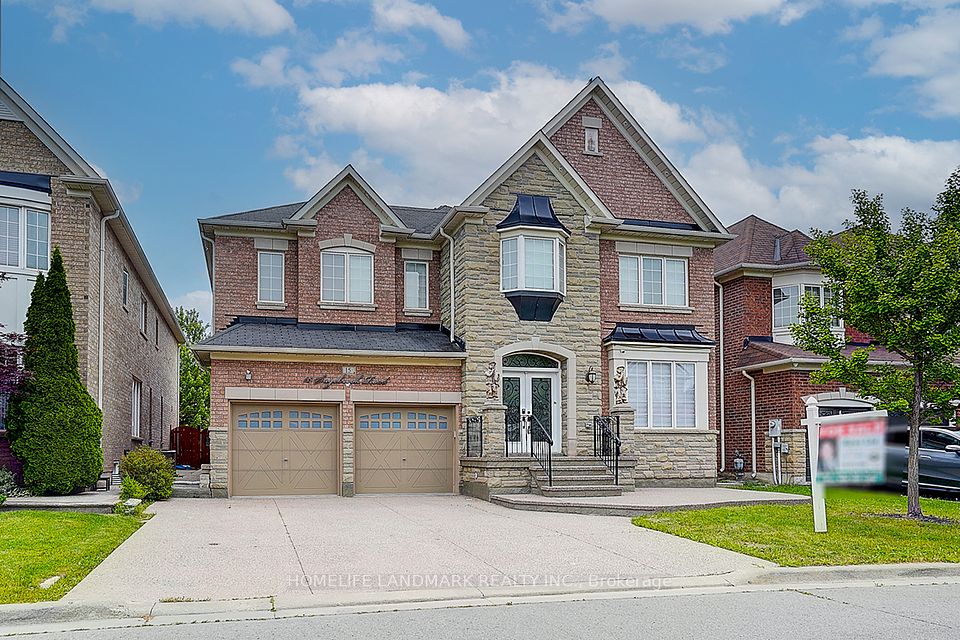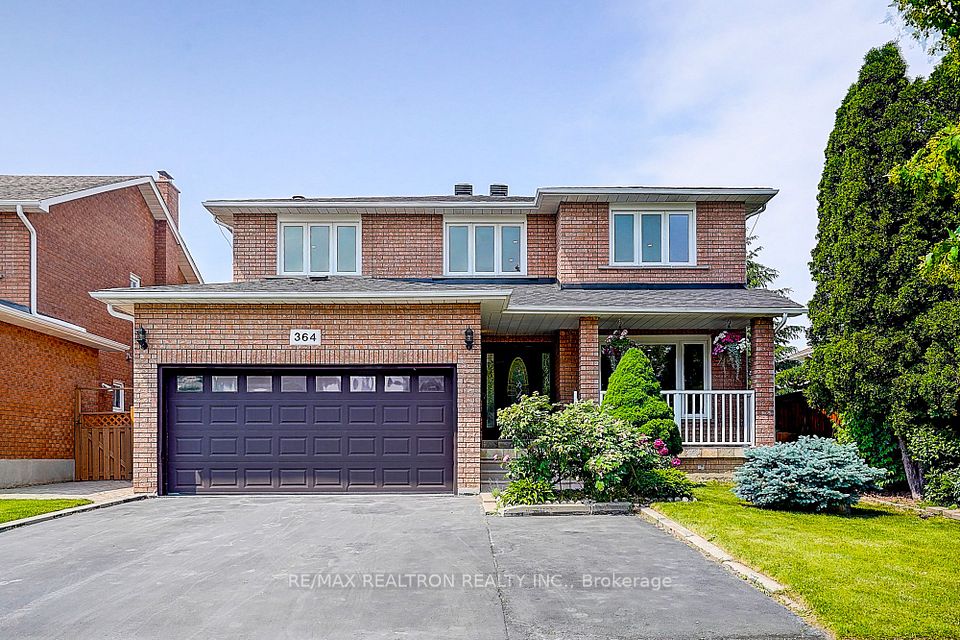$1,790,000
34 Ferrah Street, Markham, ON L3R 1N5
Property Description
Property type
Detached
Lot size
N/A
Style
2-Storey
Approx. Area
2000-2500 Sqft
Room Information
| Room Type | Dimension (length x width) | Features | Level |
|---|---|---|---|
| Living Room | 5 x 3.6 m | Hardwood Floor, Combined w/Dining, Pot Lights | Main |
| Dining Room | 4 x 3.6 m | Hardwood Floor, Combined w/Living, Pot Lights | Main |
| Kitchen | 7.3 x 3 m | Slate Flooring, Eat-in Kitchen, W/O To Deck | Main |
| Family Room | 5 x 3.6 m | Hardwood Floor, Gas Fireplace, Crown Moulding | Main |
About 34 Ferrah Street
Welcome to the sough after community Unionville where you could enjoy top-rated school, scenic parks, shopping and Go Train etc. This beautifully renovated 2-story south-facing house has everything that you need. Functional 4 bedrooms with fully finished basement. Hardwood floor throughout with modern kitchen and stone counter tops and much more. The large lot 50.56 x 135.07 is just next the community park where your kids can play safely next to your home. Super size driveway can park 4 cars plus 2 cars in garage.
Home Overview
Last updated
1 day ago
Virtual tour
None
Basement information
Finished
Building size
--
Status
In-Active
Property sub type
Detached
Maintenance fee
$N/A
Year built
2024
Additional Details
Price Comparison
Location

Angela Yang
Sales Representative, ANCHOR NEW HOMES INC.
MORTGAGE INFO
ESTIMATED PAYMENT
Some information about this property - Ferrah Street

Book a Showing
Tour this home with Angela
I agree to receive marketing and customer service calls and text messages from Condomonk. Consent is not a condition of purchase. Msg/data rates may apply. Msg frequency varies. Reply STOP to unsubscribe. Privacy Policy & Terms of Service.












