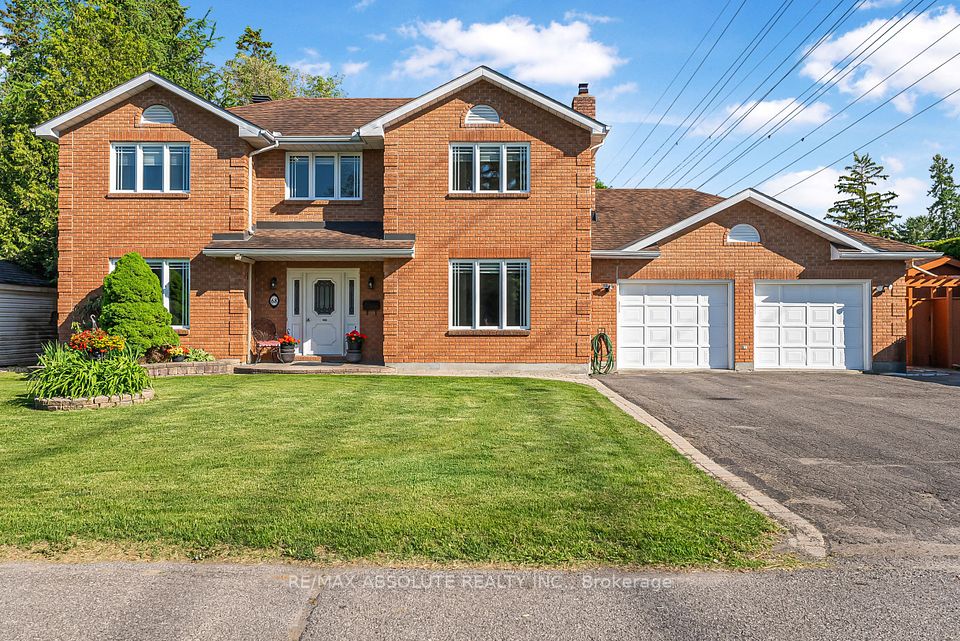$999,000
34 HENDERSON Drive, Whitby, ON L1N 7Y6
Property Description
Property type
Detached
Lot size
N/A
Style
2-Storey
Approx. Area
2500-3000 Sqft
Room Information
| Room Type | Dimension (length x width) | Features | Level |
|---|---|---|---|
| Living Room | 3.68 x 6.12 m | Broadloom, Bow Window | Ground |
| Dining Room | 3.69 x 4.07 m | Broadloom | Ground |
| Kitchen | 3.86 x 3.57 m | Linoleum | Ground |
| Breakfast | 3.45 x 4.49 m | Linoleum, W/O To Deck | Ground |
About 34 HENDERSON Drive
Skip the Townhouse Step Into Space, Light, and Possibility Welcome to your next chapter in beautiful Whitby, Ontario where this airy, bright, and spacious detached family home offers everything a growing household needs, with the potential to become even more. Located in a sought-after, family-friendly neighbourhood, this generously sized home is flooded with natural light and full of promise. With multiple living areas, large bedrooms, and a smart layout, there's room for everyone and then some. Whether you're upsizing or investing, this property delivers huge potential. Skip the constraints of townhouse living and enjoy a full-sized lot, private yard, and the freedom to update and customize at your own pace. This is more than just a house its your canvas, your future, and your opportunity to build equity in a high demand area
Home Overview
Last updated
8 hours ago
Virtual tour
None
Basement information
Full, Unfinished
Building size
--
Status
In-Active
Property sub type
Detached
Maintenance fee
$N/A
Year built
--
Additional Details
Price Comparison
Location

Angela Yang
Sales Representative, ANCHOR NEW HOMES INC.
MORTGAGE INFO
ESTIMATED PAYMENT
Some information about this property - HENDERSON Drive

Book a Showing
Tour this home with Angela
I agree to receive marketing and customer service calls and text messages from Condomonk. Consent is not a condition of purchase. Msg/data rates may apply. Msg frequency varies. Reply STOP to unsubscribe. Privacy Policy & Terms of Service.












