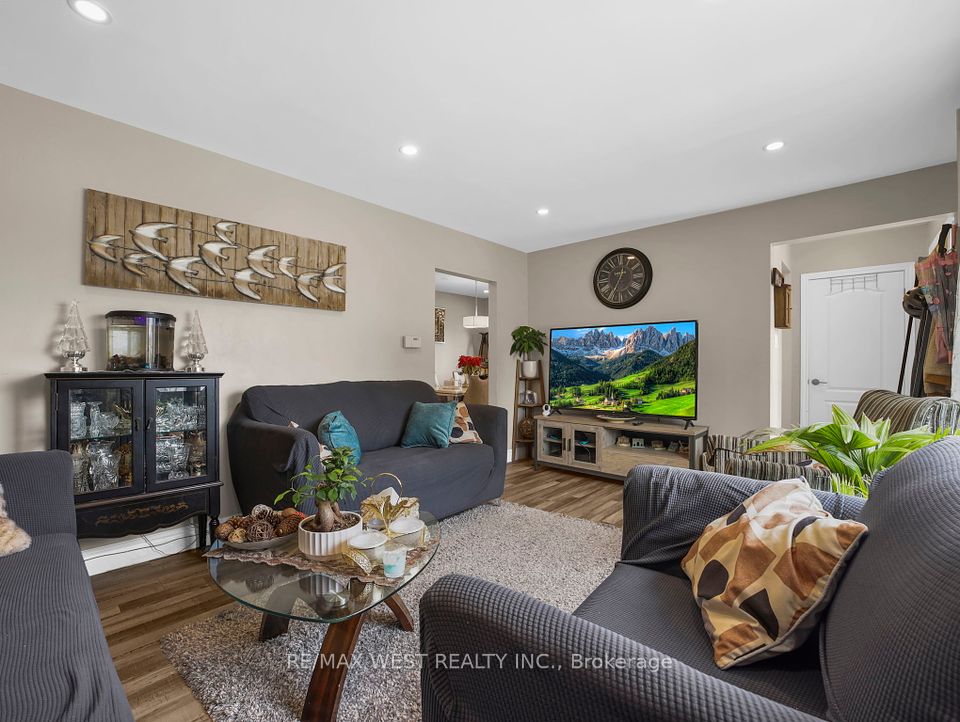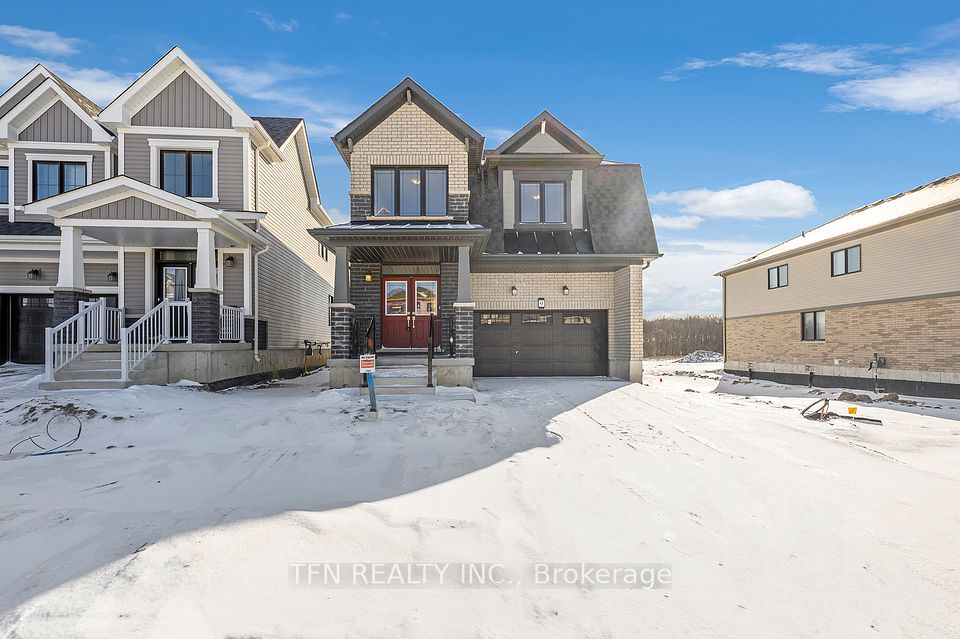$1,200,000
34 Janellan Terrace, Toronto E10, ON M1E 3M9
Property Description
Property type
Detached
Lot size
N/A
Style
Sidesplit 4
Approx. Area
1500-2000 Sqft
Room Information
| Room Type | Dimension (length x width) | Features | Level |
|---|---|---|---|
| Living Room | 5.58 x 4 m | Hardwood Floor, Window, W/O To Yard | Main |
| Dining Room | 4.77 x 3.41 m | Hardwood Floor, Window, Cathedral Ceiling(s) | Main |
| Kitchen | 6.57 x 2.71 m | Plank, Eat-in Kitchen, Overlooks Dining | Main |
| Primary Bedroom | 3.76 x 3.67 m | Hardwood Floor, 3 Pc Ensuite, Window | Upper |
About 34 Janellan Terrace
RAVINE ALERT! Tucked into a quiet, friendly Scarborough community near the lake, this 4-bedroom, 3-bathroom home offers a peaceful, cottage-like vibe without leaving the city. The bright, modern kitchen opens to a spacious living area, perfect for family life or entertaining. Step outside to a backyard that backs onto a ravine-lush, private, and filled with the sounds of nature. Its a slice of cottage country just minutes from everyday essentials. Thoughtful updates include added glass showers in the ensuite and basement bathrooms (2021). Whether you're enjoying coffee in your backyard, biking through the trails or taking evening walks to the lake, this is the kind of place that just feels like home.
Home Overview
Last updated
3 hours ago
Virtual tour
None
Basement information
Finished
Building size
--
Status
In-Active
Property sub type
Detached
Maintenance fee
$N/A
Year built
--
Additional Details
Price Comparison
Location

Angela Yang
Sales Representative, ANCHOR NEW HOMES INC.
MORTGAGE INFO
ESTIMATED PAYMENT
Some information about this property - Janellan Terrace

Book a Showing
Tour this home with Angela
I agree to receive marketing and customer service calls and text messages from Condomonk. Consent is not a condition of purchase. Msg/data rates may apply. Msg frequency varies. Reply STOP to unsubscribe. Privacy Policy & Terms of Service.












