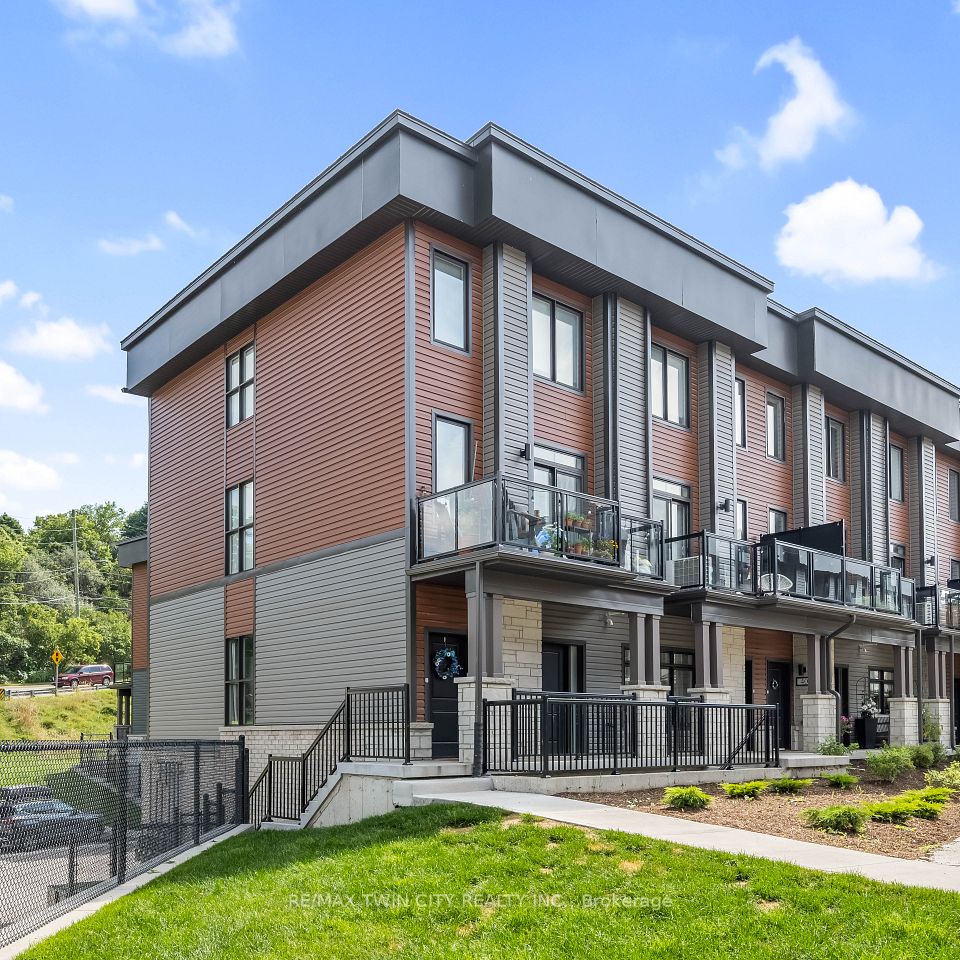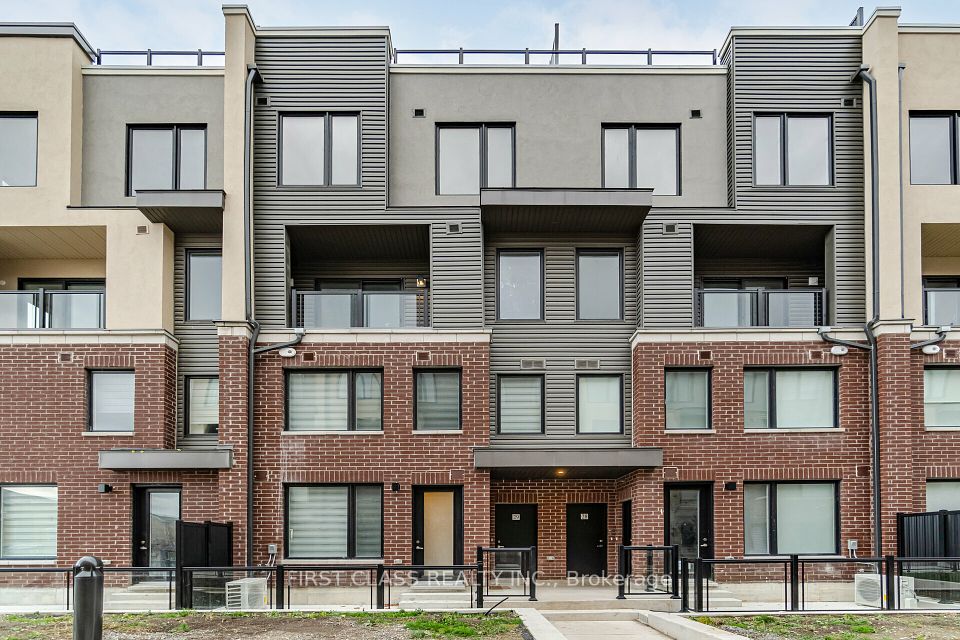$899,900
34 Rodeo Pathway, Toronto E06, ON M1N 4C9
Property Description
Property type
Condo Townhouse
Lot size
N/A
Style
3-Storey
Approx. Area
1200-1399 Sqft
Room Information
| Room Type | Dimension (length x width) | Features | Level |
|---|---|---|---|
| Family Room | 5.39 x 3.96 m | 2 Pc Ensuite, Fireplace, Access To Garage | Ground |
| Utility Room | 6.28 x 1.56 m | Combined w/Laundry, Laundry Sink | Ground |
| Kitchen | 5.83 x 2.98 m | W/O To Patio, Eat-in Kitchen, Hardwood Floor | Main |
| Dining Room | 5.3 x 2.8 m | Pass Through, Overlooks Living, Hardwood Floor | Main |
About 34 Rodeo Pathway
Offers anytime This updated 3-level townhome with 4-car parking, including a private garage, covered carport, and two surface spaces. Perfect for modern living and entertaining. The ground floor features direct access from the garage. A spacious family room with an electric fireplace insert set into the original wood-burning one makes for a cozy movie night space. There's also a two-piece bath and a utility room offering great storage. The main level is bright and airy with an eat-in kitchen that walks out to a private front patio. The kitchen is updated with quartz counters, glass tile backsplash, under-cabinet lighting, a double sink, and all the appliances a home chef needs. There's even a double closet and pantry space to help keep things organized. The dining room overlooks the living room, filled with natural light, featuring two walkouts to a large, south-facing terrace nestled in the treetops. It's a fantastic outdoor space with composite deck tiles, perfect for barbecues and patio lounging. Smooth ceilings on the ground and main floors add a modern touch. Upstairs, the curved staircase is filled with natural light, ideal for plant lovers. The primary bedroom offers peaceful south views, a double closet, a ceiling fan, and a newly renovated ensuite with a curbless walk-in shower, double sinks, and mirrored medicine cabinets for extra storage. The second bedroom overlooks the church gardens across the street and features a Juliette balcony and a remote-controlled ceiling fan. The location is unbeatable. You're close to fantastic shops, restaurants, and cafes along Kingston Road. Quick access to the TTC and GO Station makes commuting a breeze. Parks, playgrounds, and waterfront trails are all nearby for outdoor enjoyment. The community is also undergoing a major exterior refresh under the Rodeo Re-Do project. New garage doors, with new siding, soffits, and eaves on the way, fully budgeted with no extra cost to owners. More details are in the attachments.
Home Overview
Last updated
7 hours ago
Virtual tour
None
Basement information
None
Building size
--
Status
In-Active
Property sub type
Condo Townhouse
Maintenance fee
$825.34
Year built
--
Additional Details
Price Comparison
Location

Angela Yang
Sales Representative, ANCHOR NEW HOMES INC.
MORTGAGE INFO
ESTIMATED PAYMENT
Some information about this property - Rodeo Pathway

Book a Showing
Tour this home with Angela
I agree to receive marketing and customer service calls and text messages from Condomonk. Consent is not a condition of purchase. Msg/data rates may apply. Msg frequency varies. Reply STOP to unsubscribe. Privacy Policy & Terms of Service.












