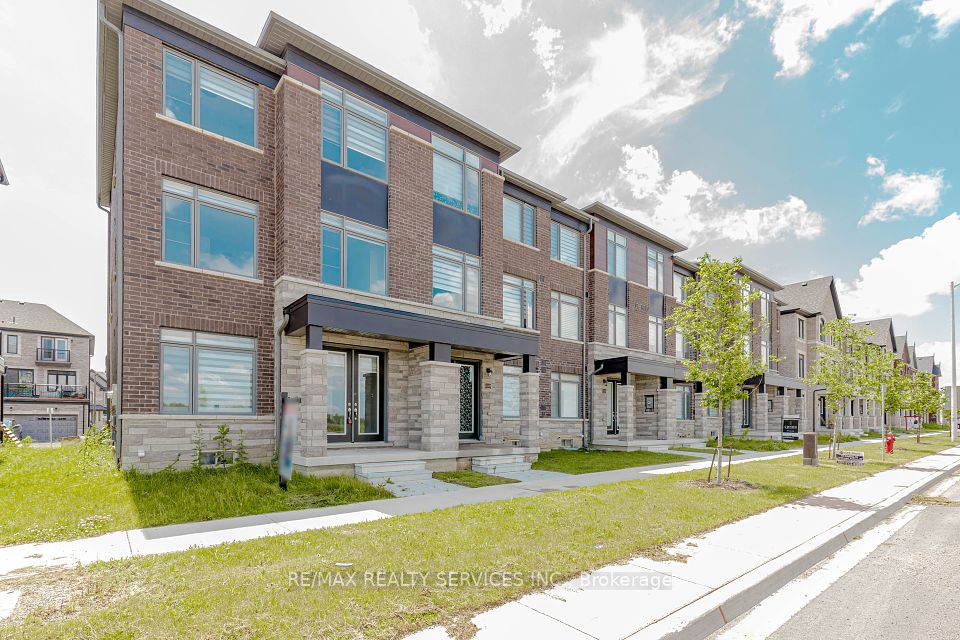$599,900
340 Dunsmore Lane, Barrie, ON L4M 7B2
Property Description
Property type
Att/Row/Townhouse
Lot size
N/A
Style
2-Storey
Approx. Area
700-1100 Sqft
Room Information
| Room Type | Dimension (length x width) | Features | Level |
|---|---|---|---|
| Kitchen | 4.37 x 2.54 m | Eat-in Kitchen, Vinyl Floor, Open Concept | Main |
| Living Room | 4.57 x 3.05 m | Combined w/Kitchen, Vinyl Floor, Open Concept | Main |
| Primary Bedroom | 3.18 x 2.97 m | Walk-In Closet(s), Vinyl Floor, Large Window | Second |
| Bedroom 2 | 2.66 x 3.59 m | Closet, Vinyl Floor, Large Window | Second |
About 340 Dunsmore Lane
Fully Renovated 3-Bedroom Home Just A Short Walk To Georgian College RVH Hospital! This Beautifully Updated Property Features A Modern Design Throughout, With No Carpet, Brand-New Appliances, And Stylish New Blinds. Enjoy The Comfort Of 3 Full Bathrooms And Move-In-Ready Convenience. Recent Upgrades Include A New Garage Door (2024) And A New Front Door (2025). Step Outside To A Spacious Backyard Completed Fully Fenced With Charming Gazebo-Perfect For Summer Gatherings And Relaxation. With Top-To-Bottom Updated And A Prime Location, Enjoy Close Major Shopping Including The Theatre And Gym Facilities, Grocery Stores, And The Beautiful Johnson Street Beach. This Home Offers The Ideal Blend Of Style, Comfort, And Convenience. Don't Miss Out On This Incredible Opportunity.
Home Overview
Last updated
5 days ago
Virtual tour
None
Basement information
Finished
Building size
--
Status
In-Active
Property sub type
Att/Row/Townhouse
Maintenance fee
$N/A
Year built
--
Additional Details
Price Comparison
Location

Angela Yang
Sales Representative, ANCHOR NEW HOMES INC.
MORTGAGE INFO
ESTIMATED PAYMENT
Some information about this property - Dunsmore Lane

Book a Showing
Tour this home with Angela
I agree to receive marketing and customer service calls and text messages from Condomonk. Consent is not a condition of purchase. Msg/data rates may apply. Msg frequency varies. Reply STOP to unsubscribe. Privacy Policy & Terms of Service.












