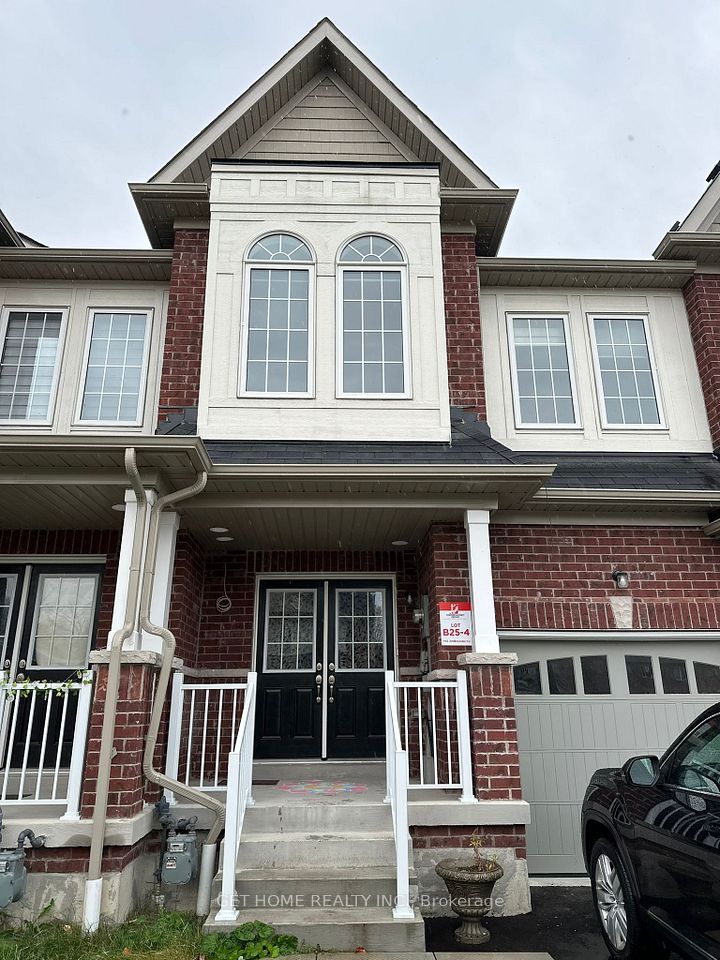$3,800
3403 Eglinton Avenue, Mississauga, ON L5M 7W9
Property Description
Property type
Att/Row/Townhouse
Lot size
N/A
Style
2 1/2 Storey
Approx. Area
1500-2000 Sqft
Room Information
| Room Type | Dimension (length x width) | Features | Level |
|---|---|---|---|
| Great Room | 4.9 x 3.35 m | Hardwood Floor, Gas Fireplace, Sunken Room | Main |
| Dining Room | 4.5 x 3.66 m | Hardwood Floor, Coffered Ceiling(s), Picture Window | Main |
| Kitchen | 4.5 x 2.4 m | Stainless Steel Appl, Granite Counters, Breakfast Bar | Main |
| Breakfast | 3.1 x 3.4 m | Combined w/Kitchen, Eat-in Kitchen, Overlooks Garden | Main |
About 3403 Eglinton Avenue
Absolute Showstopper!! Beautiful 3 Bedroom Townhouse In The Most Desirable Area In Mississauga** Tons Of Upgrades** Upgraded Maple Kitchen Cabinets With Granite Counter Tops, Gourmet Kitchen With Jenair Appliances, Maple Floors** 9' Ceiling** Hunter Douglas Window Coverings** Laundry On Upper Level** Custom Built In Cabinets** *Jacuzzi Tub In Master* Double Car Garage **Close To Shopping Center, Restaurants, Parks, Schools, Highways & Close To All Amenities** **A+++ Tenants Please**
Home Overview
Last updated
3 hours ago
Virtual tour
None
Basement information
Partially Finished
Building size
--
Status
In-Active
Property sub type
Att/Row/Townhouse
Maintenance fee
$N/A
Year built
--
Additional Details
Location

Angela Yang
Sales Representative, ANCHOR NEW HOMES INC.
Some information about this property - Eglinton Avenue

Book a Showing
Tour this home with Angela
I agree to receive marketing and customer service calls and text messages from Condomonk. Consent is not a condition of purchase. Msg/data rates may apply. Msg frequency varies. Reply STOP to unsubscribe. Privacy Policy & Terms of Service.






