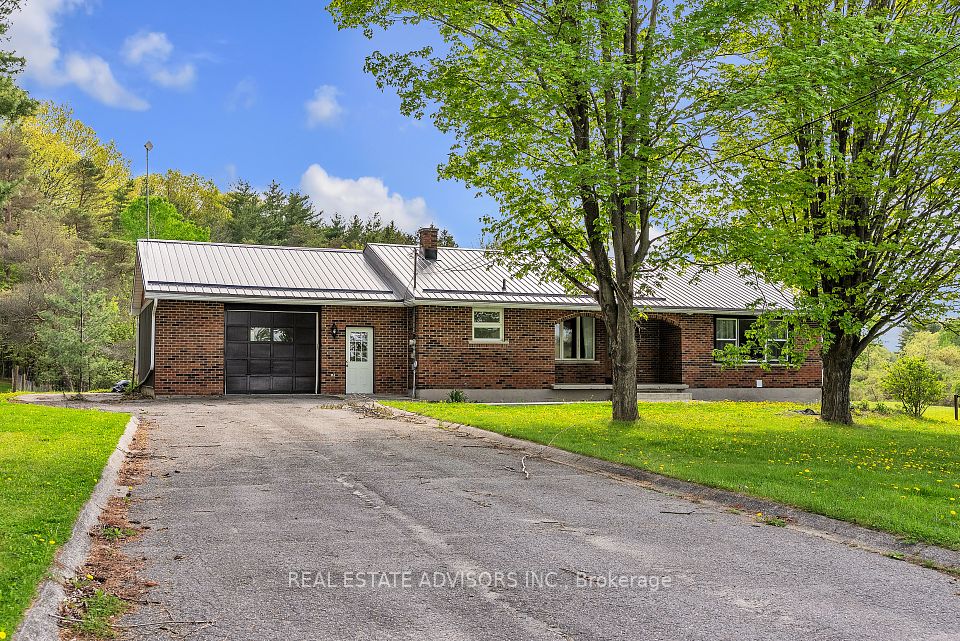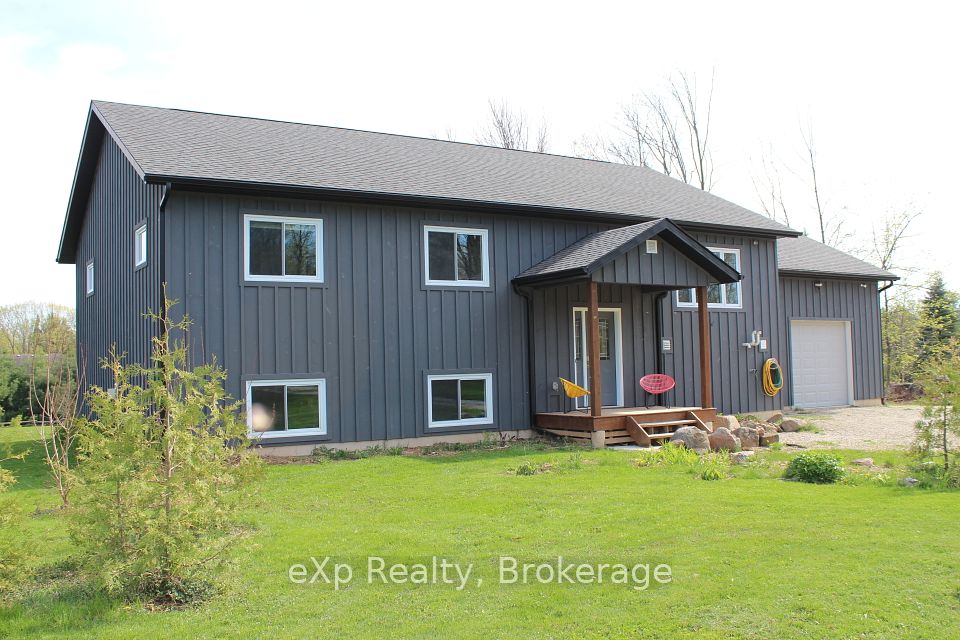$1,250,000
343 TRACY Street, St. Marys, ON N4X 0B4
Property Description
Property type
Detached
Lot size
< .50
Style
Bungalow
Approx. Area
2000-2500 Sqft
Room Information
| Room Type | Dimension (length x width) | Features | Level |
|---|---|---|---|
| Foyer | 2.69 x 5.35 m | N/A | Main |
| Kitchen | 3.18 x 5.2 m | N/A | Main |
| Dining Room | 3.76 x 2.74 m | N/A | Main |
| Living Room | 6.32 x 4.76 m | N/A | Main |
About 343 TRACY Street
Located on a quiet cul-de-sac in beautiful St. Marys, this stunning Bickell Built bungalow sits on a large pie-shaped lot just shy of half an acre. Built in 2018, the home offers 4519 sq ft of total finished living space 2411 sq ft on the main level and a beautifully finished 2108 sq ft basement with in-law suite potential. Ideal for entertaining, a teen retreat, or hosting extended family and guests. The open-concept layout features smooth ceilings, pot lights, and gleaming hardwood floors throughout the carpet-free main floor. The bright kitchen boasts an oversized island, abundant cabinetry, generous counter space, and a walk-in pantry. It flows seamlessly into the dining area and cozy living room, where a gas fireplace and large windows overlook the professionally landscaped backyard. The primary suite is privately tucked away at the rear of the home and offers a luxurious ensuite with a Coni Marble shower base, frameless glass door, a large walk-in closet, and a private walk-out to the rear yard. Two additional bedrooms and a shared 4-piece bathroom are located at the front of the home. Freshly painted main floor the lower level is bright and spacious with oversized lookout windows. It features a large rec room with a gas fireplace, a versatile nook plumbed for a wet bar, two additional bedrooms, a full bathroom, a large utility room, and plenty of storage perfect for multigenerational living or entertaining. Additional highlights include a new hot water tank, owned water softener, newer refrigerator, microwave, washer, and stove, and an included hot tub for year-round enjoyment. The newly added, expansive patio enhances the backyard and creates a show-stopping outdoor living space. With 5 bedrooms, 3.5 bathrooms, and an expansive lot, this home offers the space, function, and location you've been waiting for. Just a short walk to schools, the rec centre, parks, trails, and downtown amenities book your private showing today. You wont be disappointed!
Home Overview
Last updated
4 days ago
Virtual tour
None
Basement information
Partial Basement
Building size
--
Status
In-Active
Property sub type
Detached
Maintenance fee
$N/A
Year built
2024
Additional Details
Price Comparison
Location

Angela Yang
Sales Representative, ANCHOR NEW HOMES INC.
MORTGAGE INFO
ESTIMATED PAYMENT
Some information about this property - TRACY Street

Book a Showing
Tour this home with Angela
I agree to receive marketing and customer service calls and text messages from Condomonk. Consent is not a condition of purchase. Msg/data rates may apply. Msg frequency varies. Reply STOP to unsubscribe. Privacy Policy & Terms of Service.












