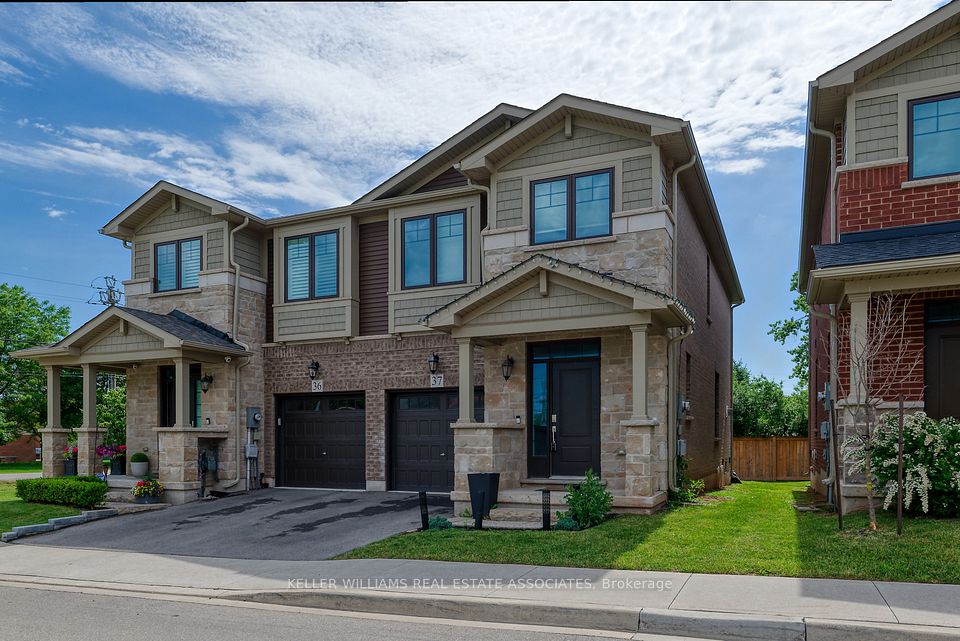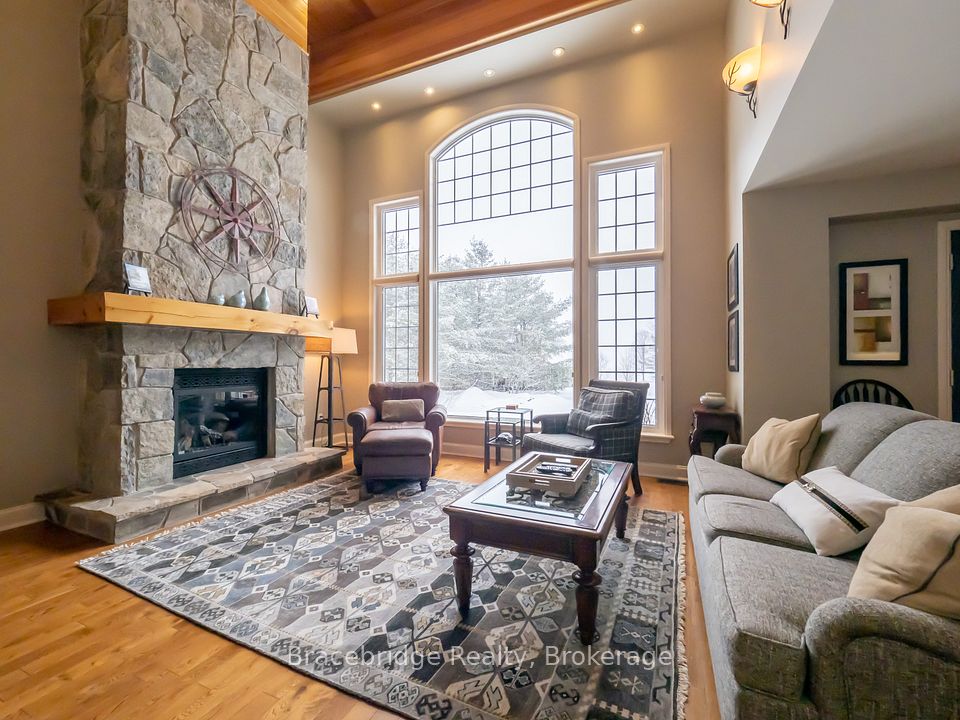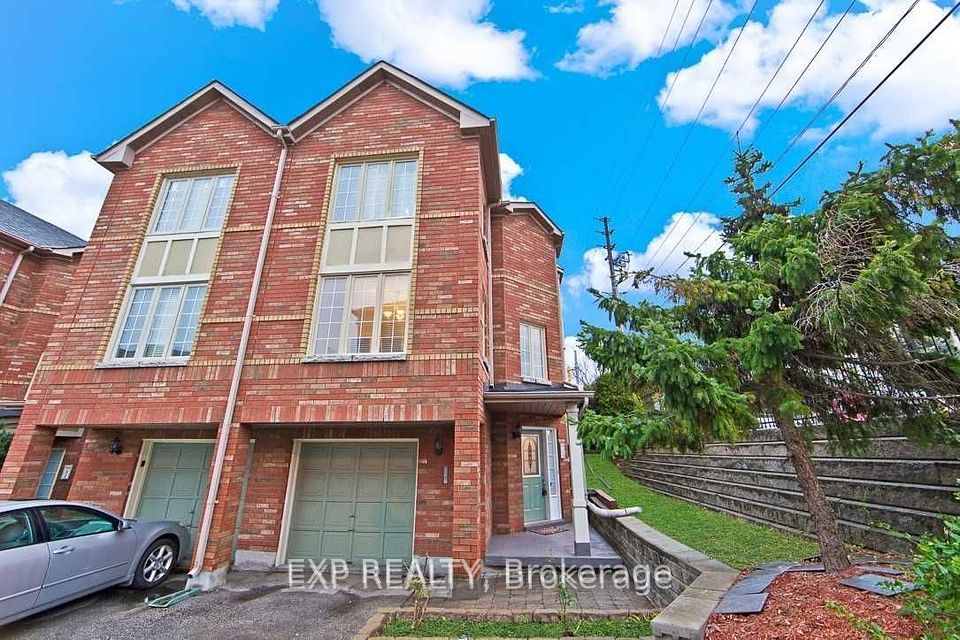$3,300
3455 Caplan Crescent, Burlington, ON L7N 2P9
Property Description
Property type
Semi-Detached Condo
Lot size
N/A
Style
2-Storey
Approx. Area
1200-1399 Sqft
Room Information
| Room Type | Dimension (length x width) | Features | Level |
|---|---|---|---|
| Foyer | 5.23 x 2.84 m | N/A | Ground |
| Living Room | 4.83 x 3.51 m | N/A | Ground |
| Dining Room | 2.62 x 2.46 m | N/A | Ground |
| Kitchen | 2.57 x 2.36 m | N/A | Ground |
About 3455 Caplan Crescent
Nestled on a quiet crescent in the sought-after south Burlington community of Dynes comes this unique and very well-maintained and updated semi-detached condo. The home features over 1,800 square feet of total finished and updated living space, including a fnished basement, a one-car garage with inside access, and a large private maintenance-free backyard. Fireplace is electric. Being a condo, all exterior maintenance is fully covered by the property management group, including; roof, windows, doors, lawn care, and driveways. Walking distance to great schools and all your shopping needs, as well as close proximity to GO Train services. Great quiet community in a mature neighbourhood awaiting for the perfect tenants.
Home Overview
Last updated
3 days ago
Virtual tour
None
Basement information
Finished, Full
Building size
--
Status
In-Active
Property sub type
Semi-Detached Condo
Maintenance fee
$N/A
Year built
--
Additional Details
Location

Angela Yang
Sales Representative, ANCHOR NEW HOMES INC.
Some information about this property - Caplan Crescent

Book a Showing
Tour this home with Angela
I agree to receive marketing and customer service calls and text messages from Condomonk. Consent is not a condition of purchase. Msg/data rates may apply. Msg frequency varies. Reply STOP to unsubscribe. Privacy Policy & Terms of Service.












