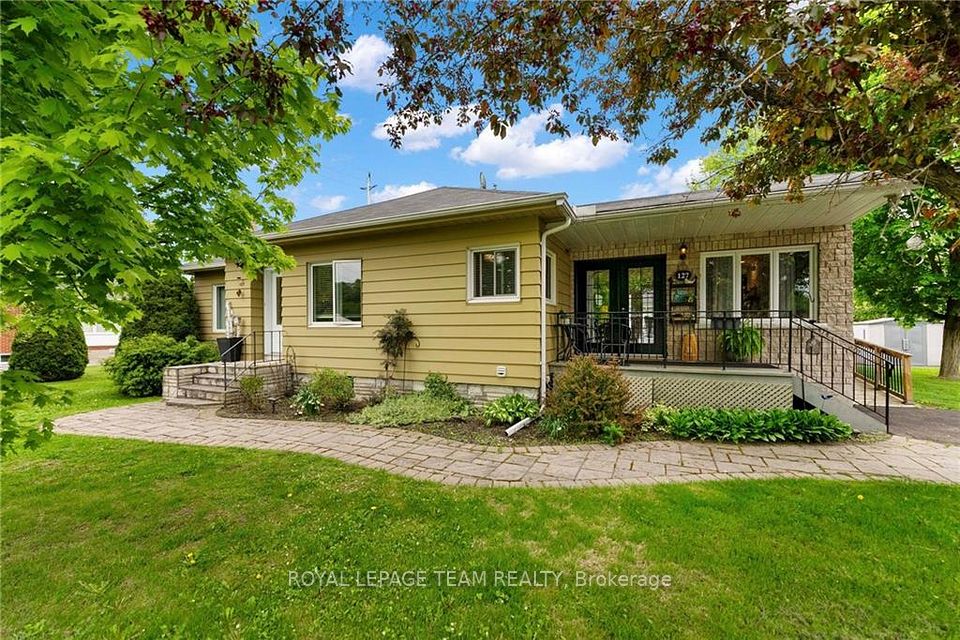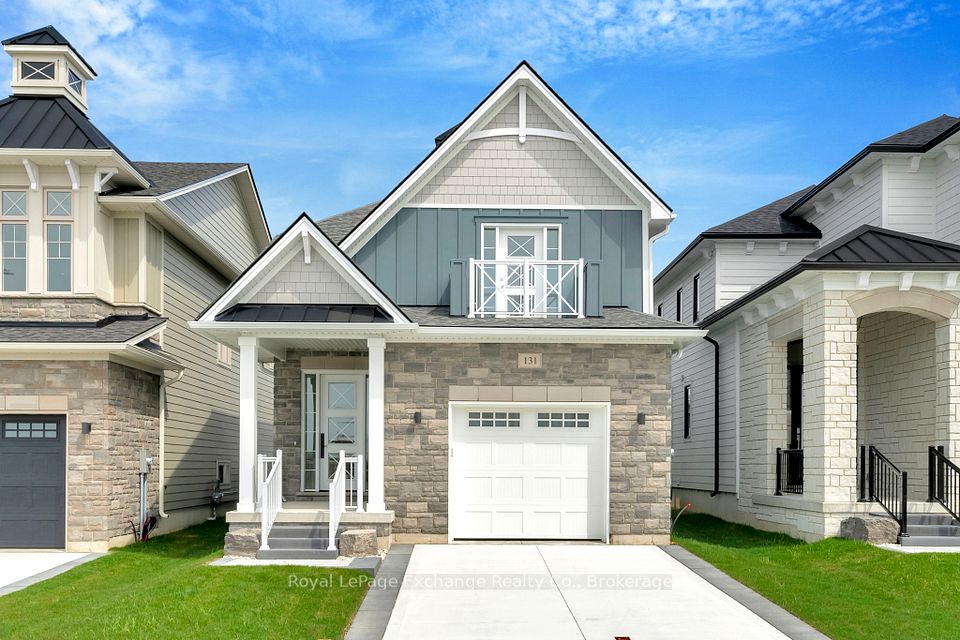$949,999
347 Starwood Drive, Guelph, ON N1E 7A1
Property Description
Property type
Detached
Lot size
N/A
Style
2-Storey
Approx. Area
1500-2000 Sqft
Room Information
| Room Type | Dimension (length x width) | Features | Level |
|---|---|---|---|
| Bathroom | 0.91 x 2.21 m | 2 Pc Bath | Main |
| Dining Room | 3.42 x 4.76 m | N/A | Main |
| Kitchen | 2.41 x 4.2 m | N/A | Main |
| Living Room | 3.19 x 6.5 m | N/A | Main |
About 347 Starwood Drive
East-end backing onto greenspace! Welcome to 347 Starwood Drive - the quintessential family home, offering 3 bedrooms, 4 bathrooms, and an unbeatable location close to top-rated schools, parks, and everyday amenities. The bright foyer opens into a spacious living room with vaulted ceiling and rich hardwood floors. The inviting eat-in kitchen features ample pantry-style storage, a central island, and a walkout to your raised deck overlooking the treetops. Upstairs, the impressive primary suite boasts a vaulted ceiling, two double closets, and a dedicated ensuite. A second 4-piece bathroom serves the additional two bedrooms, both offering generous closet space. The finished walk-out basement includes a large recreation or flex space, plus a convenient secondary powder room. Walk to the public library or enjoy the trails at Guelph Lake Conservation Area - this home puts family-friendly living right at your doorstep!
Home Overview
Last updated
7 hours ago
Virtual tour
None
Basement information
Full, Finished
Building size
--
Status
In-Active
Property sub type
Detached
Maintenance fee
$N/A
Year built
2024
Additional Details
Price Comparison
Location

Angela Yang
Sales Representative, ANCHOR NEW HOMES INC.
MORTGAGE INFO
ESTIMATED PAYMENT
Some information about this property - Starwood Drive

Book a Showing
Tour this home with Angela
I agree to receive marketing and customer service calls and text messages from Condomonk. Consent is not a condition of purchase. Msg/data rates may apply. Msg frequency varies. Reply STOP to unsubscribe. Privacy Policy & Terms of Service.












