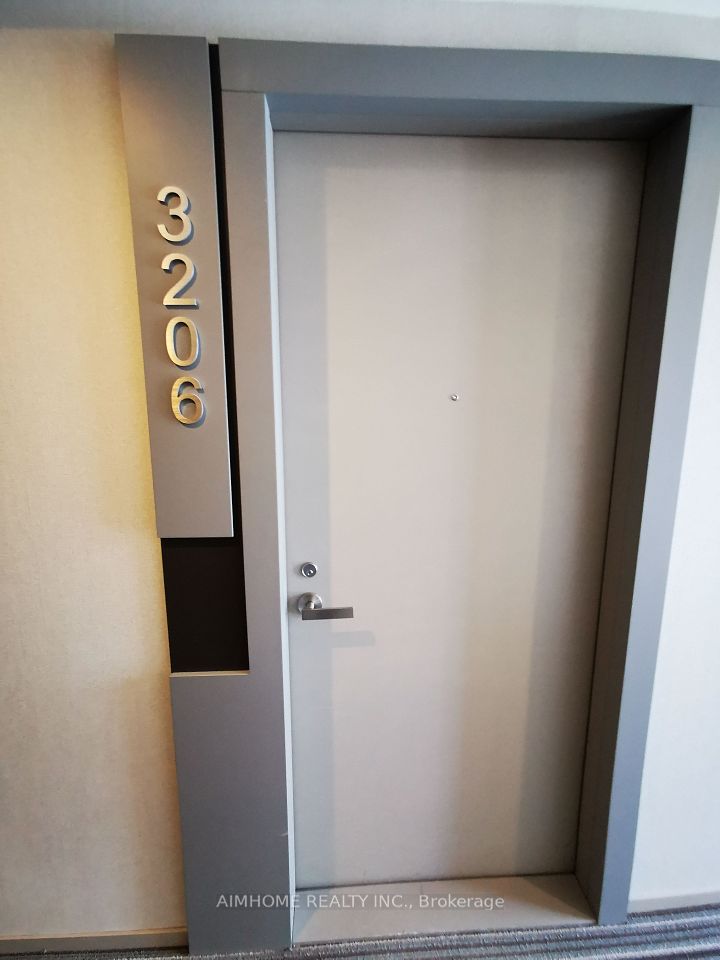$3,100
35 Bales Avenue, Toronto C14, ON M2N 7L7
Property Description
Property type
Condo Apartment
Lot size
N/A
Style
Apartment
Approx. Area
900-999 Sqft
Room Information
| Room Type | Dimension (length x width) | Features | Level |
|---|---|---|---|
| Foyer | 4.3 x 1.2 m | Closet | Flat |
| Living Room | 5.44 x 4.55 m | W/O To Balcony, Laminate, Combined w/Dining | Flat |
| Dining Room | 5.44 x 4.55 m | Laminate, Combined w/Living | Flat |
| Kitchen | 3.91 x 2.39 m | Eat-in Kitchen, B/I Dishwasher, Tile Floor | Flat |
About 35 Bales Avenue
Highly Sought-After Sun-Filled C-O-R-N-E-R Unit In Triple A+ Building With Luxurious Amenities. Floor To Ceiling Windows. Unobstructed Beautiful South View Overlooking Serene Parquetted With Mature Trees. Very Spacious 942 Sq Ft Unit With Great Flow, Spacious Bedrooms Easily Accommodate Queen-Sized Beds, Large Closets, Eat-In Kitchen. Primary Features Private Ensuite Bathroom & Walk-In Closet. Enjoy Resort-Style Living; Very Secure With 24 Hour Concierge And Security Guard...Enjoy Indoor Pool, Sauna, Gym, Media Room, Party Room. Guest Suites. Located Mins Walk To Yonge Subway Line (Underground Direct Access), Whole Foods, Shopping, Restaurants And Easy Access To 401 Hwy. Aaa Location!! Parking & Locker Included.
Home Overview
Last updated
7 hours ago
Virtual tour
None
Basement information
None
Building size
--
Status
In-Active
Property sub type
Condo Apartment
Maintenance fee
$N/A
Year built
--
Additional Details
Location

Angela Yang
Sales Representative, ANCHOR NEW HOMES INC.
Some information about this property - Bales Avenue

Book a Showing
Tour this home with Angela
I agree to receive marketing and customer service calls and text messages from Condomonk. Consent is not a condition of purchase. Msg/data rates may apply. Msg frequency varies. Reply STOP to unsubscribe. Privacy Policy & Terms of Service.












