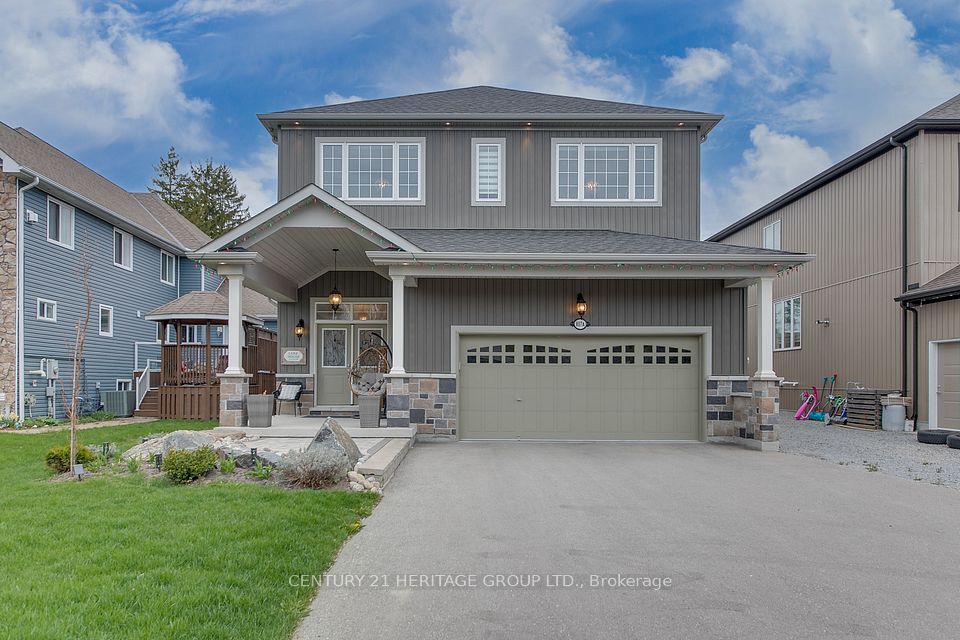$1,988,000
35 Lisa Crescent, Richmond Hill, ON L4B 3A5
Property Description
Property type
Detached
Lot size
N/A
Style
2-Storey
Approx. Area
3000-3500 Sqft
Room Information
| Room Type | Dimension (length x width) | Features | Level |
|---|---|---|---|
| Foyer | 2.29 x 1.91 m | Tile Floor, Large Closet, Pot Lights | Main |
| Kitchen | 3.86 x 3.68 m | Modern Kitchen, B/I Appliances, Granite Counters | Main |
| Breakfast | 3.86 x 3.61 m | Pot Lights, Ceramic Floor, W/O To Yard | Main |
| Dining Room | 4.27 x 3.43 m | Hardwood Floor, French Doors, Bow Window | Main |
About 35 Lisa Crescent
Welcome to this refined, custom-built home nestled in the heart of the prestigious Doncrest community. Never before offered to market, this exceptional family home unveils over 3,000+ square feet of above-grade living space, masterfully blending elegance, functionality, and craftsmanship in one seamless composition. From the moment you enter, you are greeted by a sense of warmth and intention. Timeless French doors, gleaming hardwood floors, and thoughtfully curated finishes speak to the quality and care embedded into every corner of the home. At the heart of the interior lies a breathtaking architectural skylight, an extraordinary design feature that filters natural light through the residence, casting soft illumination across both levels and creating an atmosphere of effortless serenity. The main floor is defined by a graceful flow between formal living and dining areas, ideal for entertaining, and a spacious family room anchored by a stone fireplace mantle that overlooks the lush, private gardens. The chefs kitchen is both inviting and functional, with stainless steel appliances, granite countertops, and abundant cabinetry designed for modern culinary living. Upstairs, the generously proportioned bedrooms offer privacy and quietude, each a sanctuary of light and calm. The lower level extends the home's versatility with an expansive rec room, custom wet bar, built-in wall unit, and a large eat-in kitchen, perfect for entertaining. Outside, a professionally landscaped backyard with a concrete patio invites al fresco dining and tranquil evenings under the open sky. Perfectly situated within walking distance to exceptional schools including Christ the King CES and Doncrest Public, and in the sought-after St. Robert CHS IB Program zone. Moments to Highways 7, 404, 407, premium shopping, dining, and everyday essentials. This is more than a home its a statement of enduring design, light, and livability in one of Richmond Hills most cherished neighbourhoods.
Home Overview
Last updated
1 day ago
Virtual tour
None
Basement information
Finished
Building size
--
Status
In-Active
Property sub type
Detached
Maintenance fee
$N/A
Year built
2024
Additional Details
Price Comparison
Location

Angela Yang
Sales Representative, ANCHOR NEW HOMES INC.
MORTGAGE INFO
ESTIMATED PAYMENT
Some information about this property - Lisa Crescent

Book a Showing
Tour this home with Angela
I agree to receive marketing and customer service calls and text messages from Condomonk. Consent is not a condition of purchase. Msg/data rates may apply. Msg frequency varies. Reply STOP to unsubscribe. Privacy Policy & Terms of Service.












