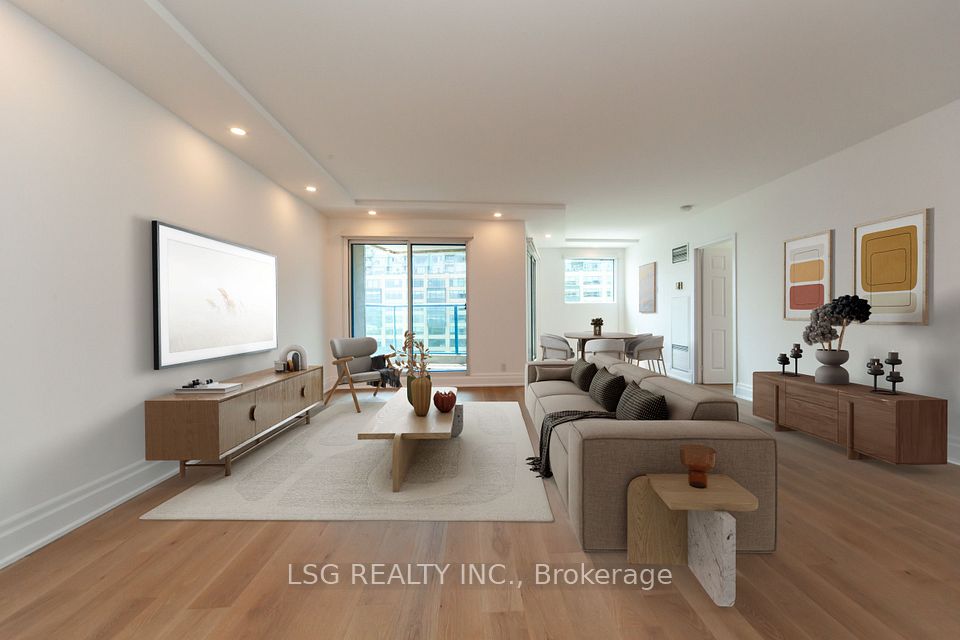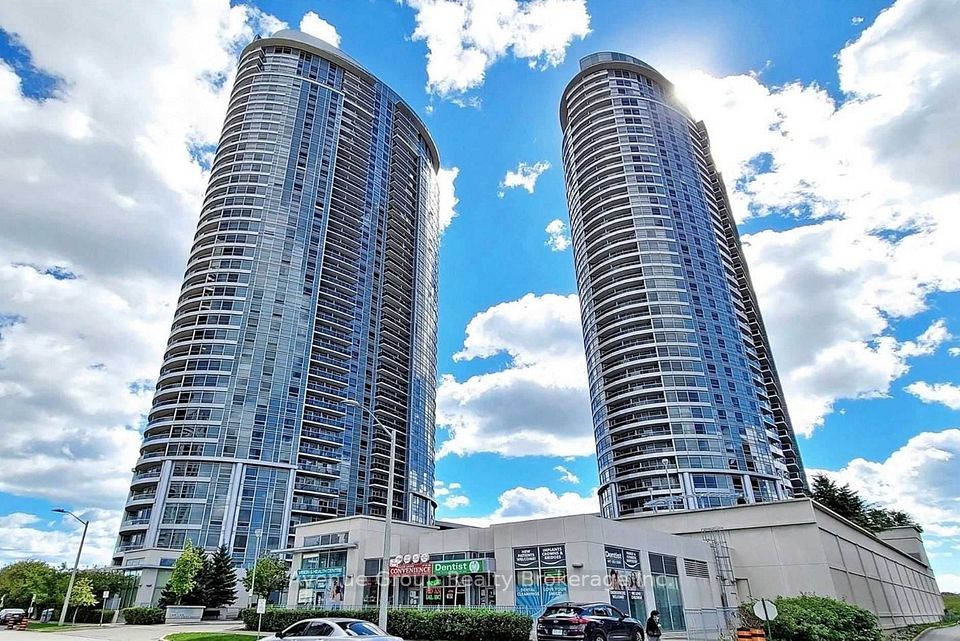$2,700
35 Raglan Avenue, Toronto C03, ON M6C 2K7
Property Description
Property type
Condo Apartment
Lot size
N/A
Style
Apartment
Approx. Area
800-899 Sqft
Room Information
| Room Type | Dimension (length x width) | Features | Level |
|---|---|---|---|
| Foyer | 3.15 x 0.99 m | Closet, Laminate | Ground |
| Living Room | 4.22 x 4.17 m | Large Window, Fireplace, Laminate | Ground |
| Dining Room | 3.35 x 1.83 m | Combined w/Kitchen, Laminate | Ground |
| Kitchen | 2.82 x 1.83 m | Combined w/Dining, Centre Island, Laminate | Ground |
About 35 Raglan Avenue
Bright and Spacious Family Friendly first floor unit in Charming New York Style Boutique Building. Located in highly desired Bathurst-St.Clair-Hillcrest Village Corridor. Well Maintained 2-Bedroom suite featuring open-concept layout, high ceilings, laminate flooring throughout, large windows and a decorative fireplace. The Large living area is bright and spacious. Fully renovated modern kitchen comes with quartz counter top, plenty of counter top space, pantry and loads of storage. Airy, sizeable bedrooms with roomy closets, windows and a 4-pc bathroom. This is a well maintained suite with an understated but refined aesthetic design for your daily living comfort. Ample storage with a separate storage locker in the basement. Quiet building located in a great community with a short walk to restaurants, streetcar, bus and subway.
Home Overview
Last updated
1 day ago
Virtual tour
None
Basement information
None
Building size
--
Status
In-Active
Property sub type
Condo Apartment
Maintenance fee
$N/A
Year built
--
Additional Details
Location

Angela Yang
Sales Representative, ANCHOR NEW HOMES INC.
Some information about this property - Raglan Avenue

Book a Showing
Tour this home with Angela
I agree to receive marketing and customer service calls and text messages from Condomonk. Consent is not a condition of purchase. Msg/data rates may apply. Msg frequency varies. Reply STOP to unsubscribe. Privacy Policy & Terms of Service.












