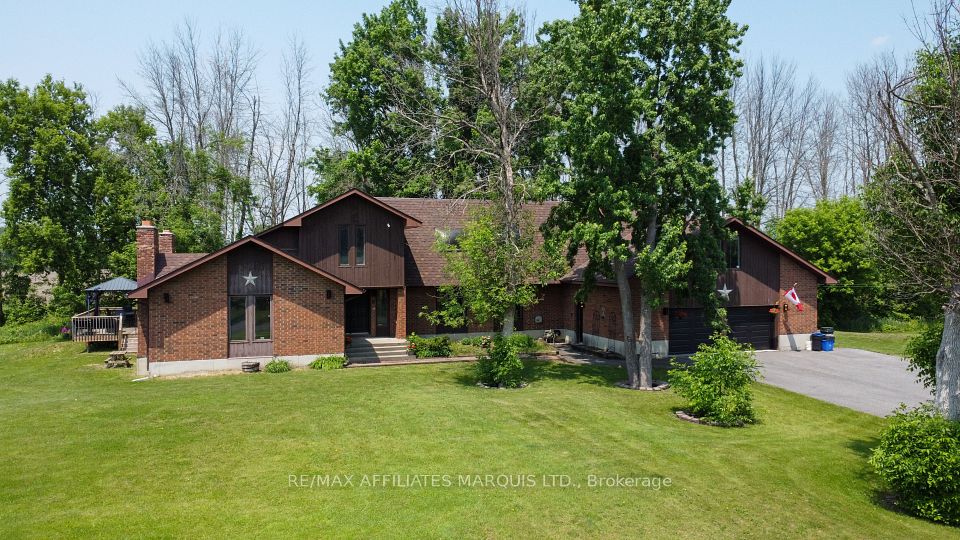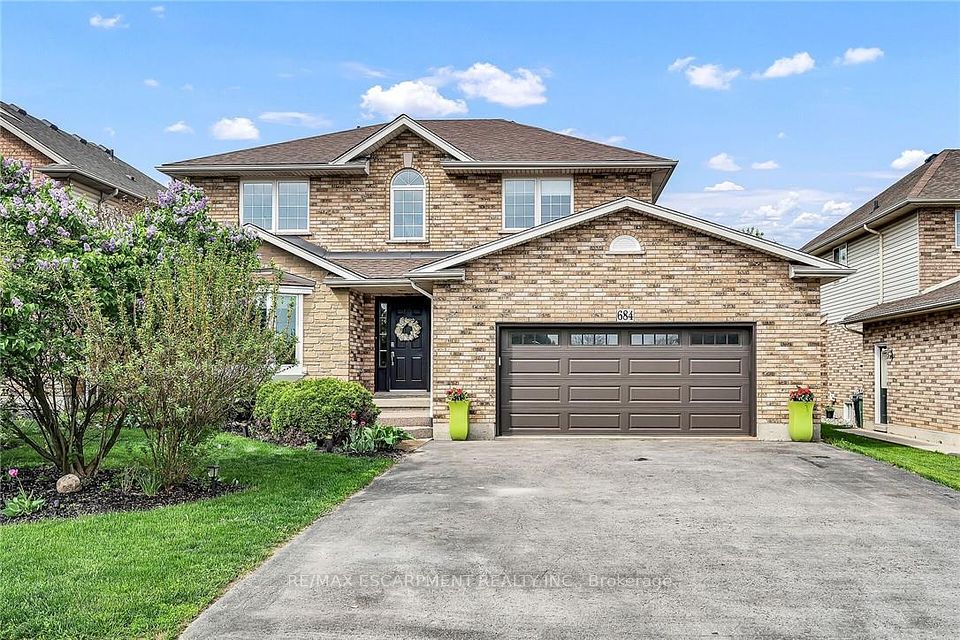$1,099,000
Last price change 8 hours ago
35 Triple Crown Drive, Brampton, ON L6S 0A4
Property Description
Property type
Detached
Lot size
N/A
Style
2-Storey
Approx. Area
1500-2000 Sqft
Room Information
| Room Type | Dimension (length x width) | Features | Level |
|---|---|---|---|
| Living Room | 3.3528 x 6.7056 m | Combined w/Dining, Bow Window, Hardwood Floor | Main |
| Family Room | 4.2672 x 3.9624 m | Hardwood Floor, Open Concept, Window | Main |
| Kitchen | 4.38912 x 3.53568 m | Ceramic Floor, Breakfast Area, W/O To Yard | Main |
| Primary Bedroom | 4.2672 x 3.84048 m | 4 Pc Ensuite, W/W Closet, Hardwood Floor | Second |
About 35 Triple Crown Drive
***Absolutely Gorgeous*** Brentwood Model Built By Mattamy In High Demand Area On The "Vales Of Castlemore", 4+1 Bedrooms, Very Well Planned Layout With Ceramic Floor Vestibule, Premium Lot Facing To Bottomwood Park, Oak Hardwood Floor In Living, Dining With Matching Oak Staircases, School Bus Stop At Drive Way , Modern Upgraded Kitchen Walkout To A Lovely Backyard, Access To Garage From Inside And Many More...
Home Overview
Last updated
8 hours ago
Virtual tour
None
Basement information
Finished
Building size
--
Status
In-Active
Property sub type
Detached
Maintenance fee
$N/A
Year built
2024
Additional Details
Price Comparison
Location

Angela Yang
Sales Representative, ANCHOR NEW HOMES INC.
MORTGAGE INFO
ESTIMATED PAYMENT
Some information about this property - Triple Crown Drive

Book a Showing
Tour this home with Angela
I agree to receive marketing and customer service calls and text messages from Condomonk. Consent is not a condition of purchase. Msg/data rates may apply. Msg frequency varies. Reply STOP to unsubscribe. Privacy Policy & Terms of Service.












